healing : workplace : government/public : hospitality : mixed-use : living : inside : learning : justice : master planning
University of California San Diego (UCSD) Medical Center
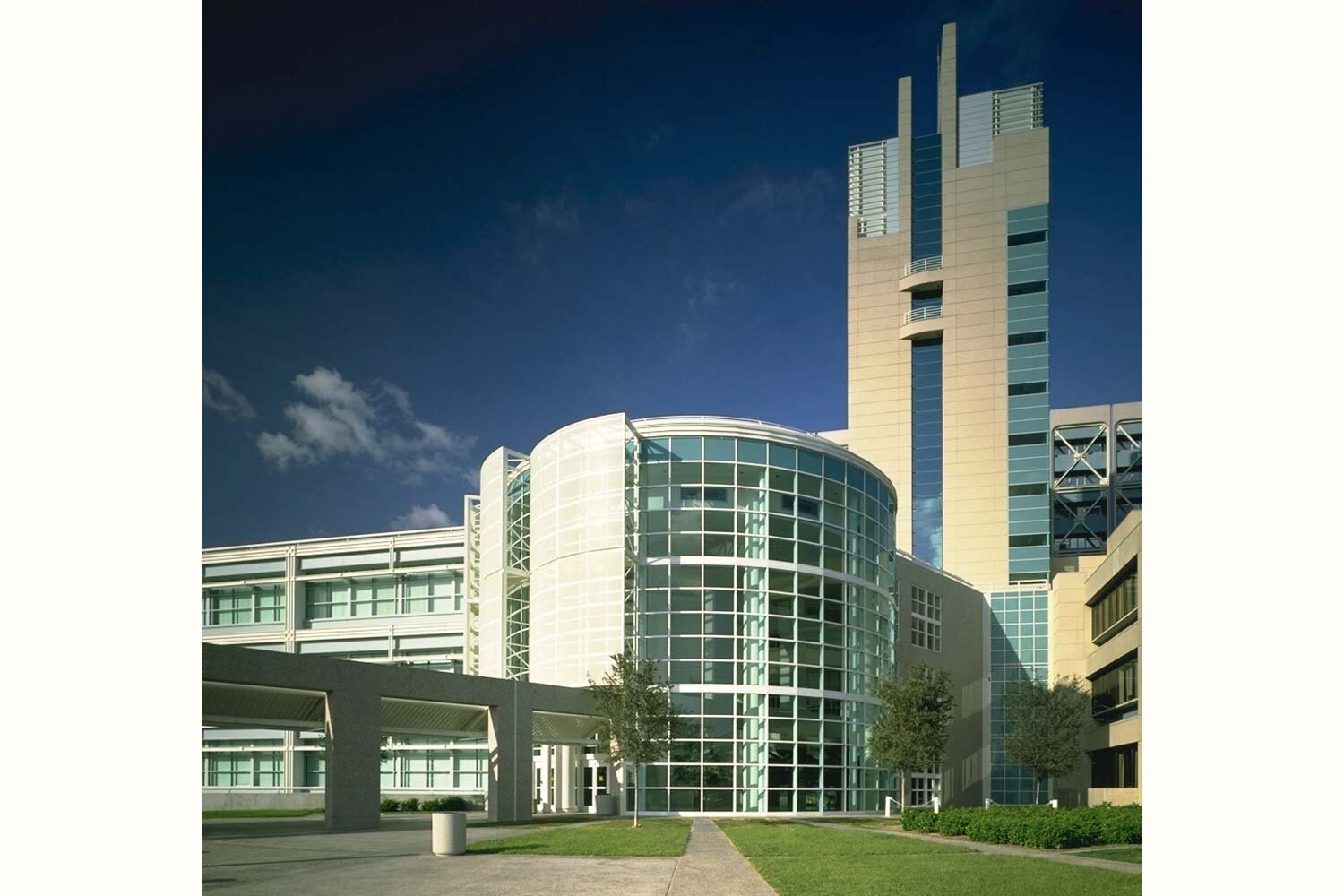
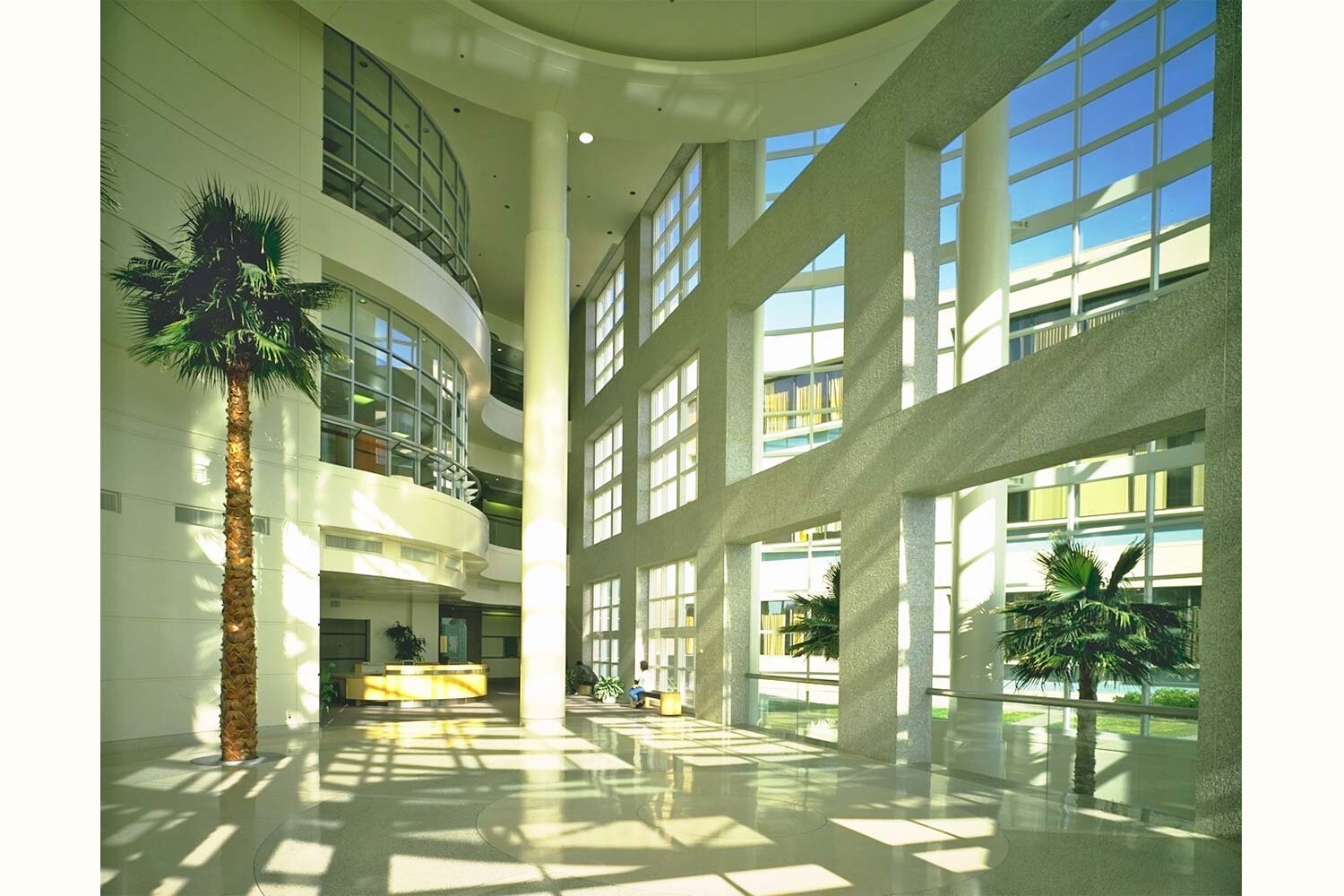
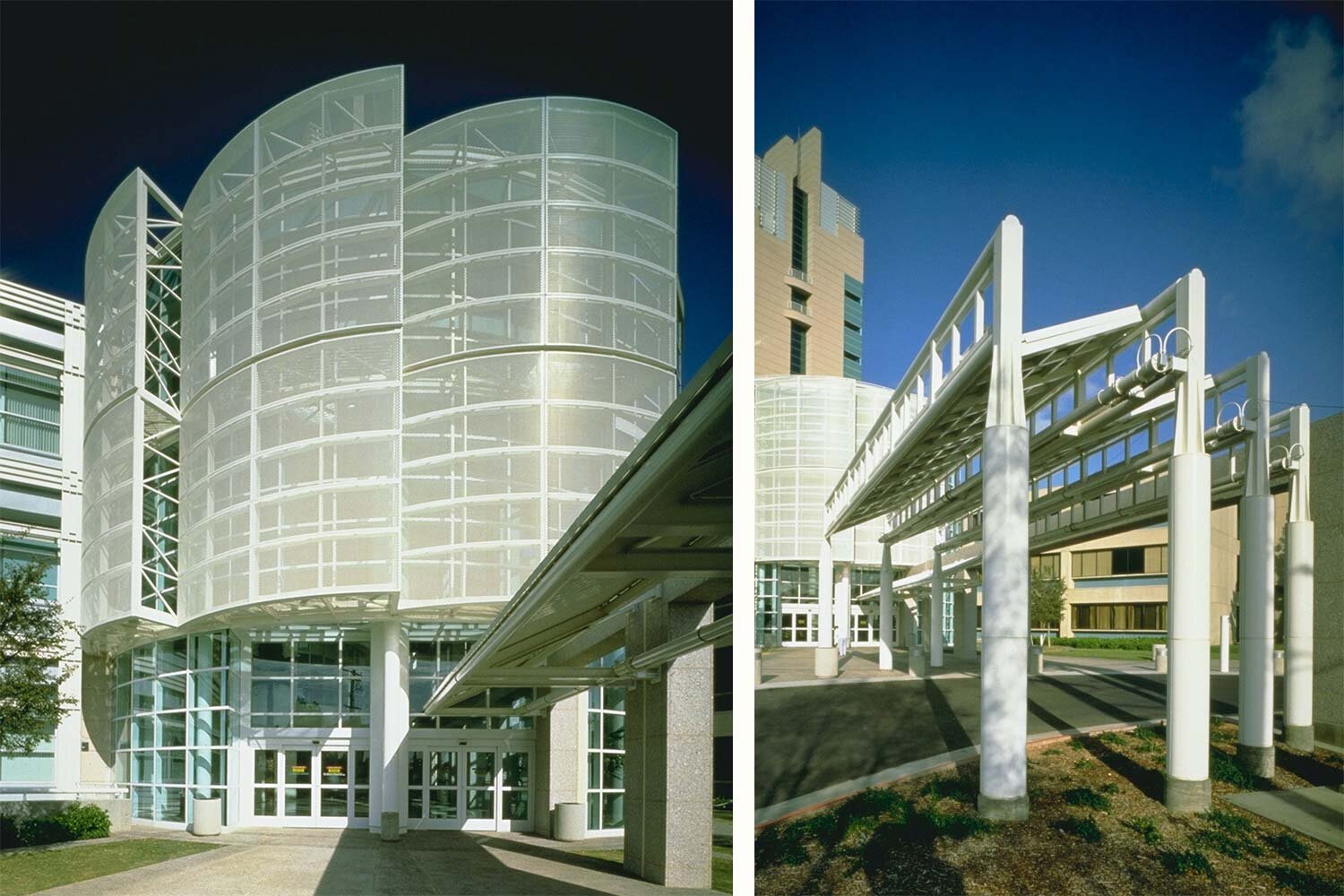
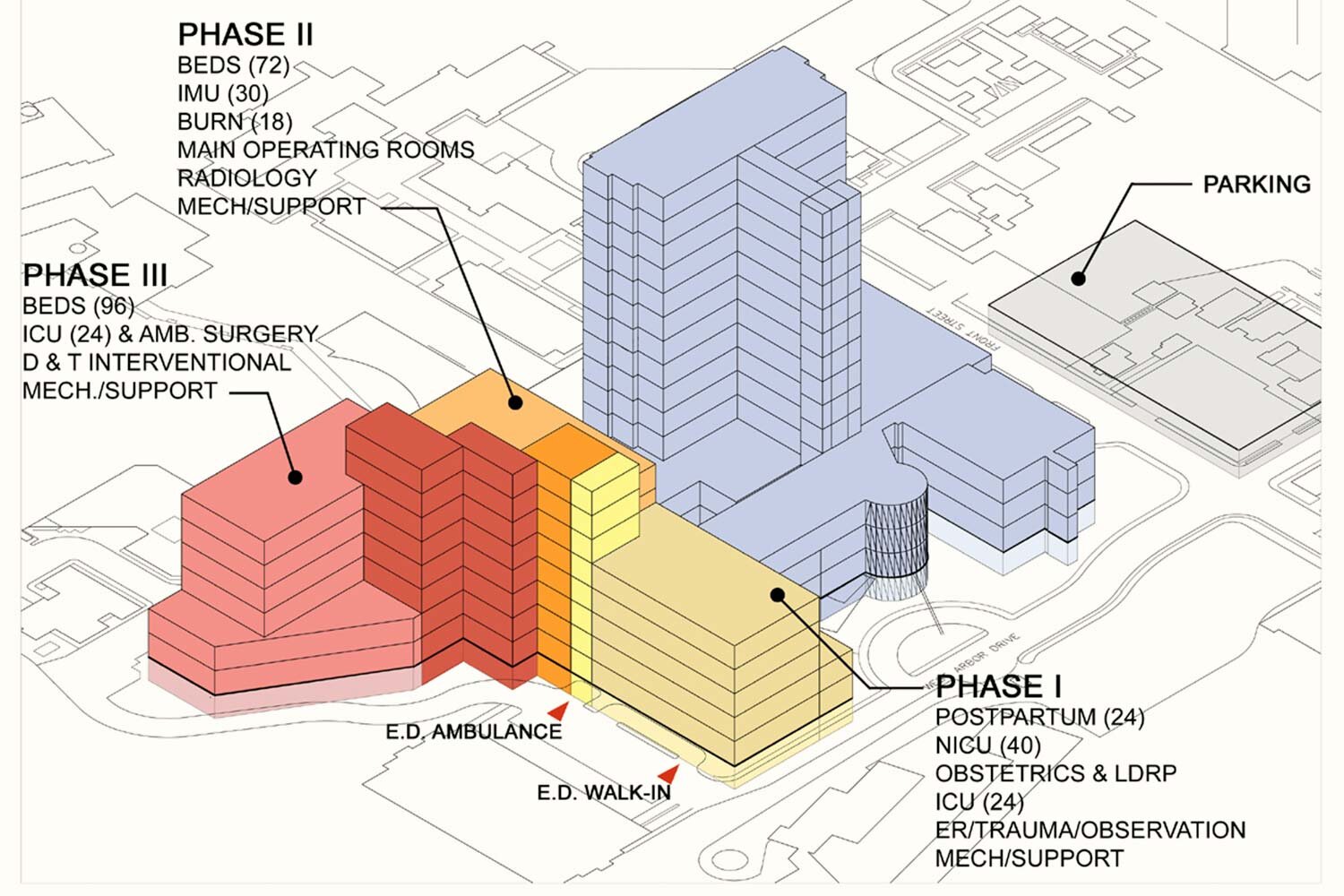
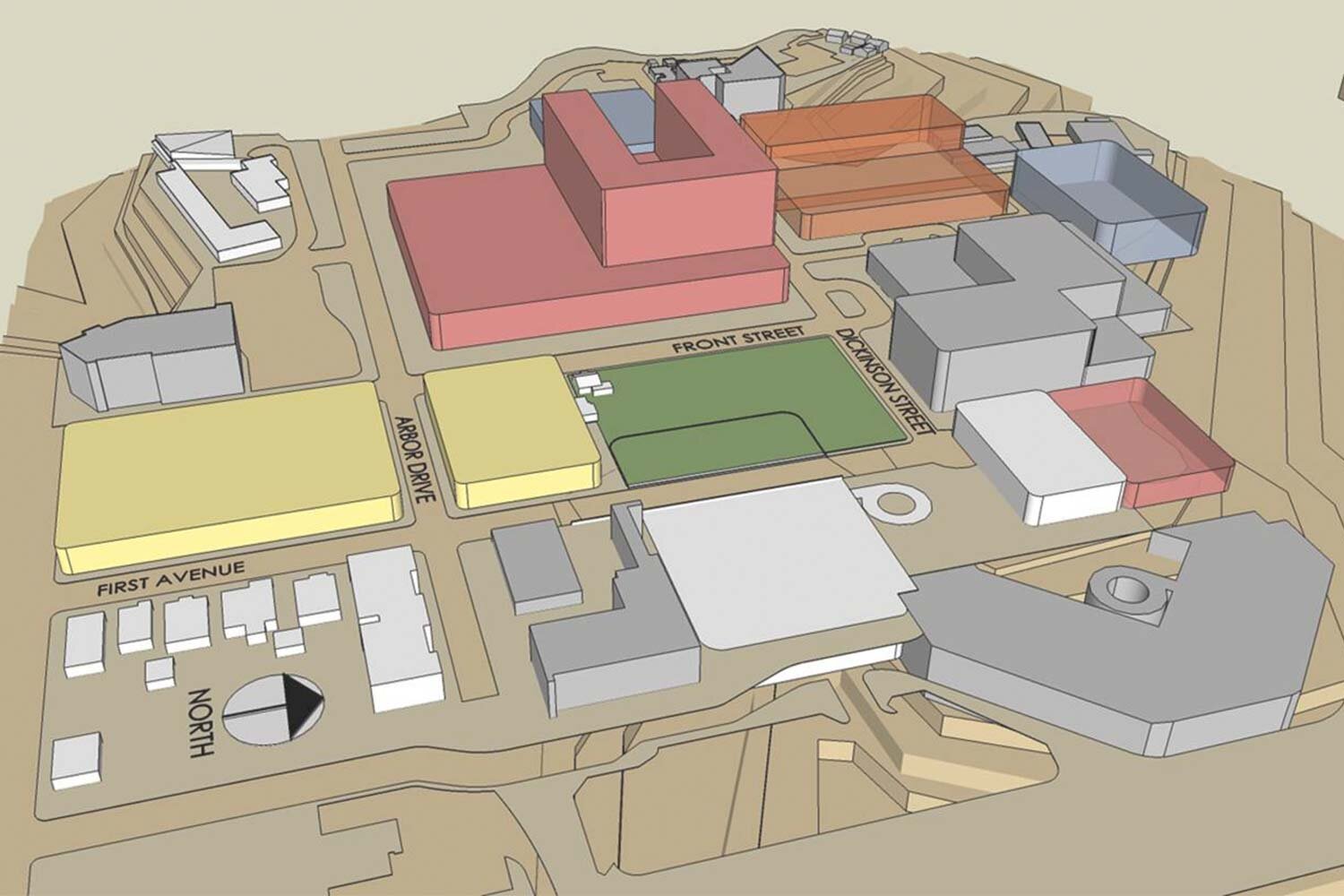
90,000 SF New Tower | Academic Medical Center | Surgery
SAN DIEGO, CALIFORNIA, USA KMD was Design Architect for the 90,000 SF UCSD Medical Tower Completion Project which includes a 60,000 SF addition for administrative and outpatient support services, a 30,000 SF, 11-story elevator tower and a link to the existing patient tower that provides additional support space for education on inpatient floors. The Administrative and Outpatient Center includes patient intake, ambulatory surgery, cardiology, medical records and several flexible areas for outpatient consultation. A new three story glass lobby creates a welcoming space in keeping with the growing stature of this medical school.
KMD Architects has more than a 25-year-long master planning consultancy role with the UCSD academic medical center campuses. Over this time, the team created a master plan and subsequent annual master plan updates exploring options and solutions for the university to consolidate or relocate healthcare services from their downtown Hillcrest campus to their newer La Jolla campus. Based on our planning team’s recommendations concerning project feasibility, OSHPD compliance, and SB1953 seismic compliance, UCSD’s campus in La Jolla was completed in 2016 with the Jacobs Medical Center. The planned expansion and renovation contains 345 beds (245 new beds) consolidating the services of a cancer center, advanced surgery, and a hospital for women and infants. Subsequently, KMD has planned a new 200-bed tower at the Hillcrest campus which is slated for design and construction to start in 2020 and to meet the 2030 deadline for seismic compliance.
