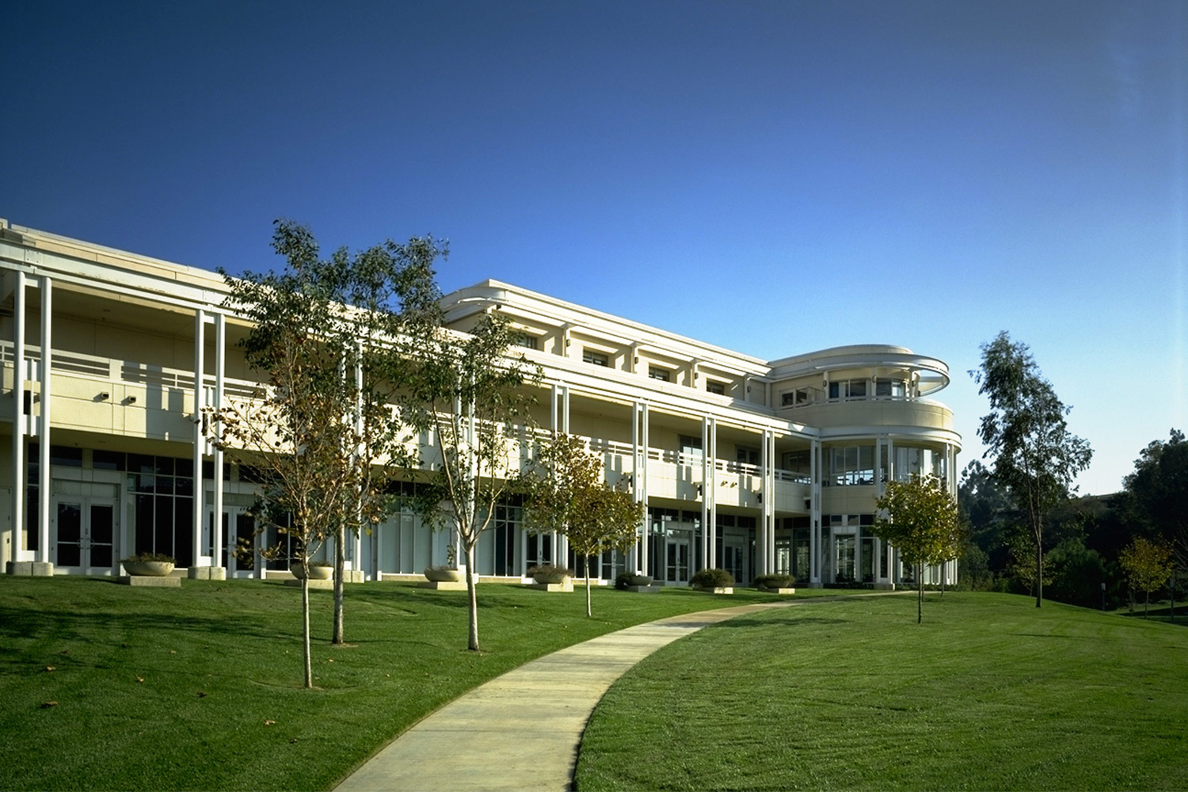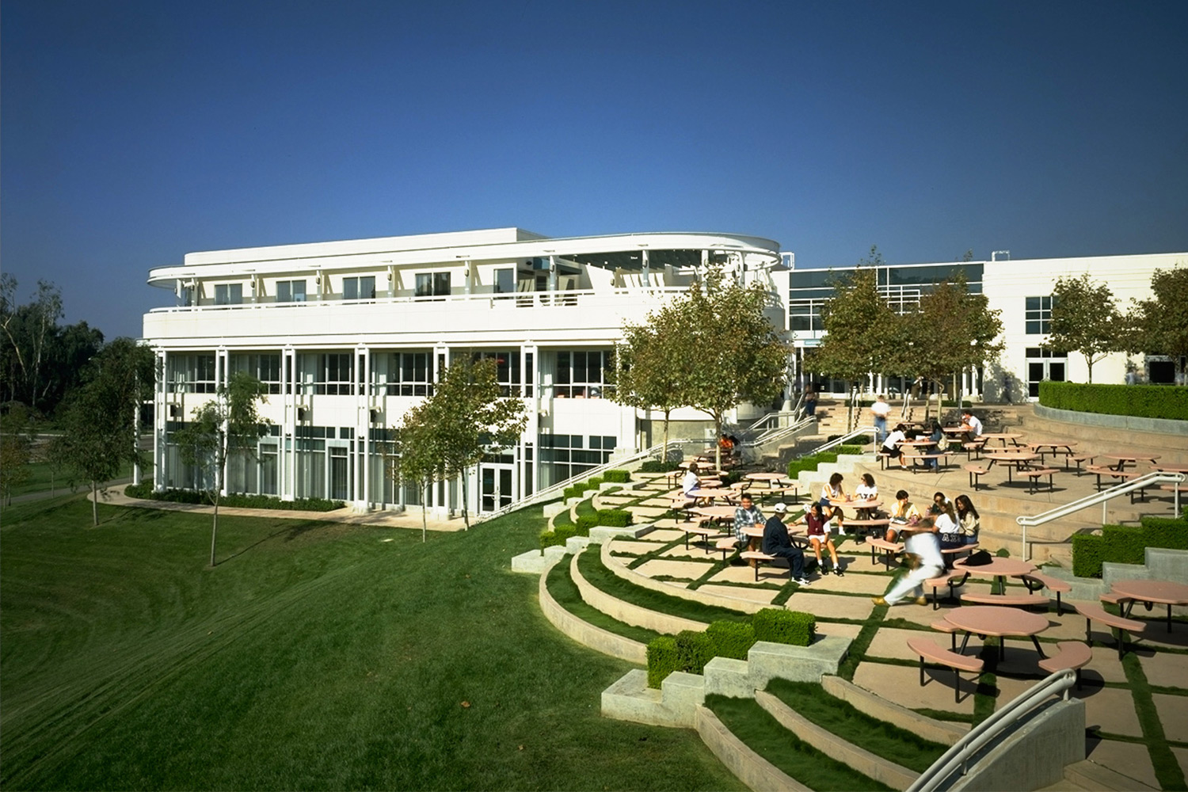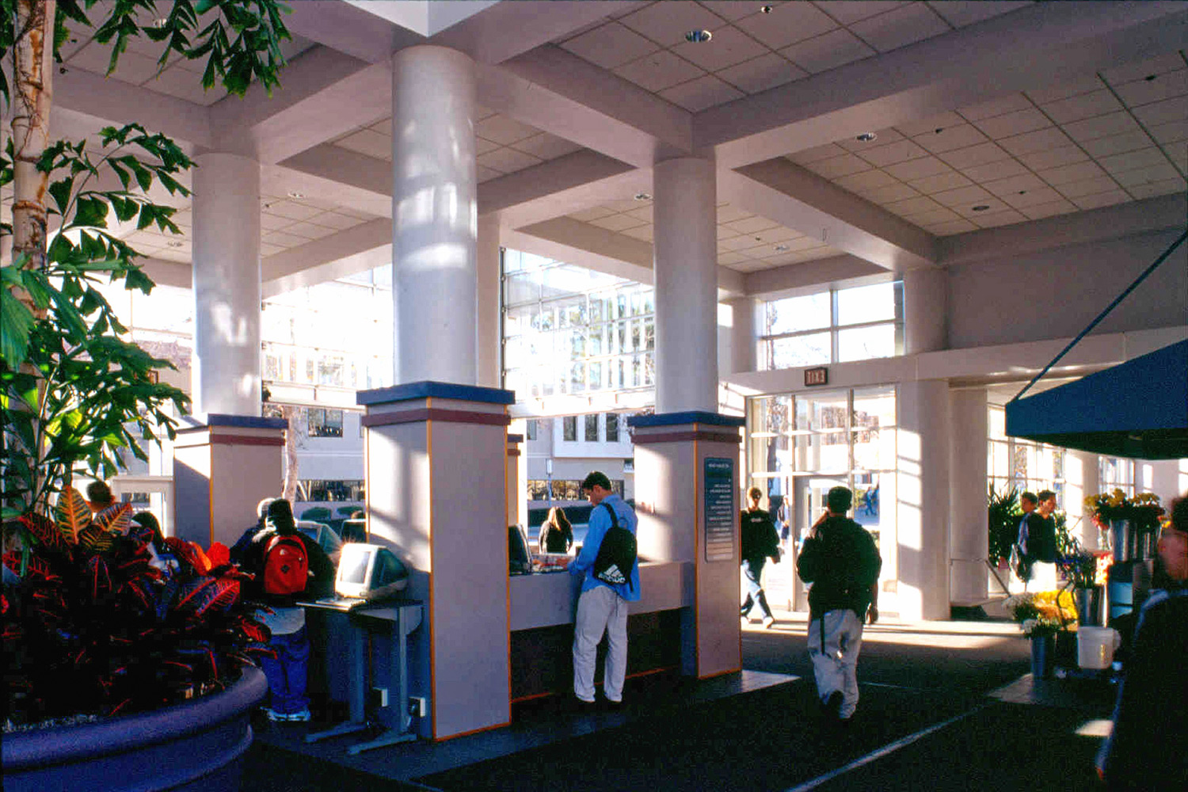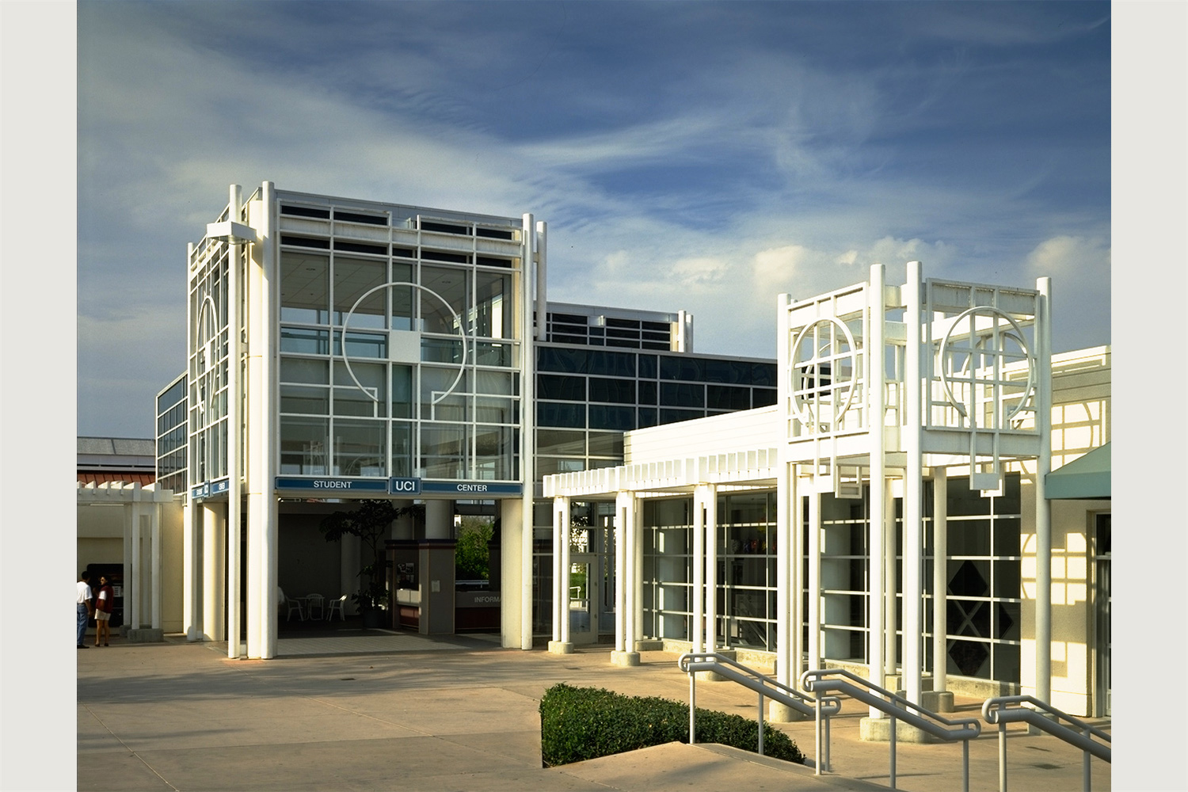healing : workplace : government/public : hospitality : mixed-use : living : inside : learning : justice : master planning
University of California Irvine Student Center





IRVINE, CALIFORNIA, USA The renovation and expansion of the existing 40,000 GSF university center produced a new complex that totals 165,000 GSF. Special features include a multi-functional conference center and 500-seat auditorium equipped for cinema presentation. The campus also includes a campus bookstore, food service, offices, a campus computer center, and retail space. The new university center complements the campus’ internal pedestrian ring and provides much needed congregating space on this large campus. KMD provided planning and design services for this project.
