healing : workplace : government/public : hospitality : mixed-use : living : inside : learning : justice : master planning
Torre House
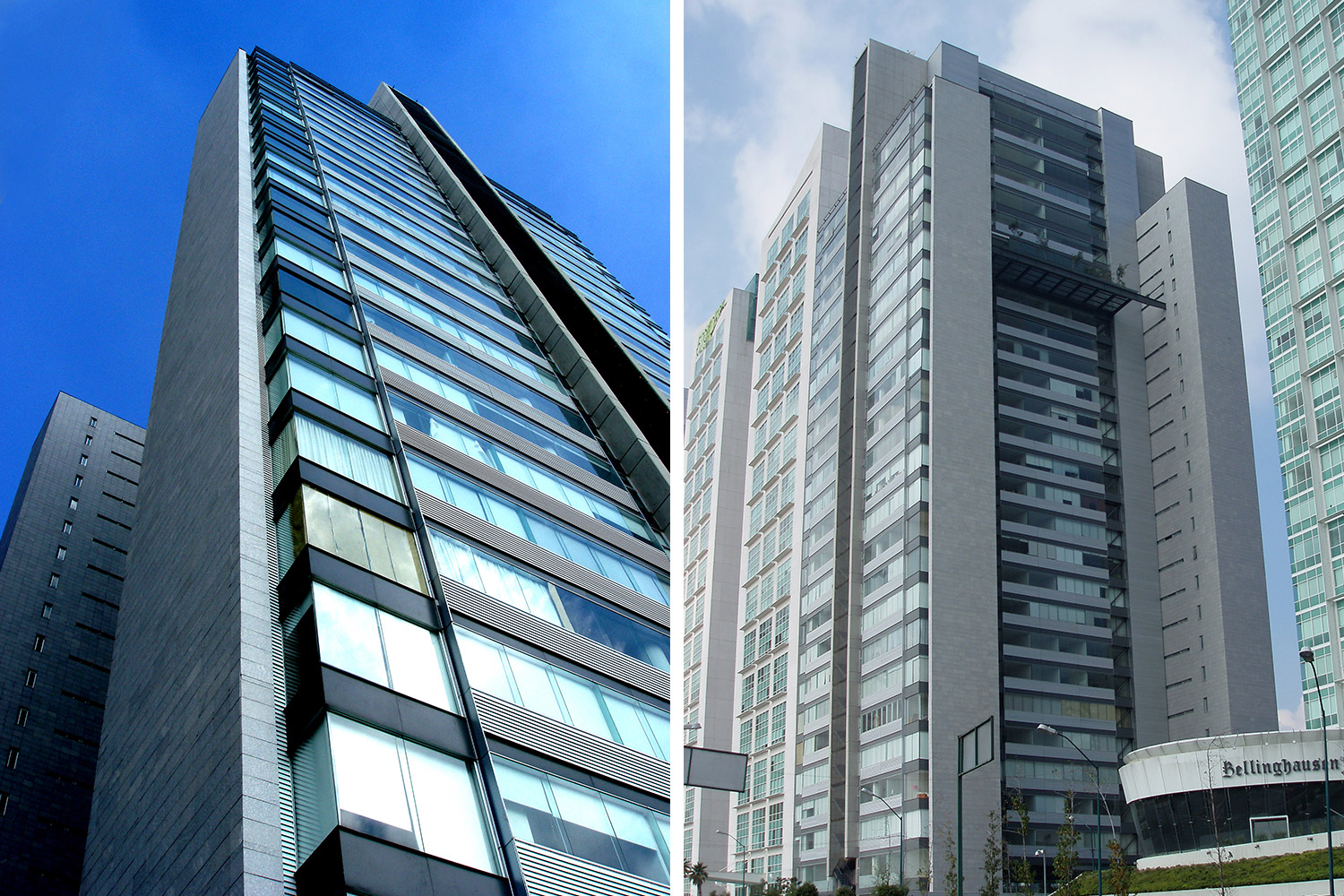
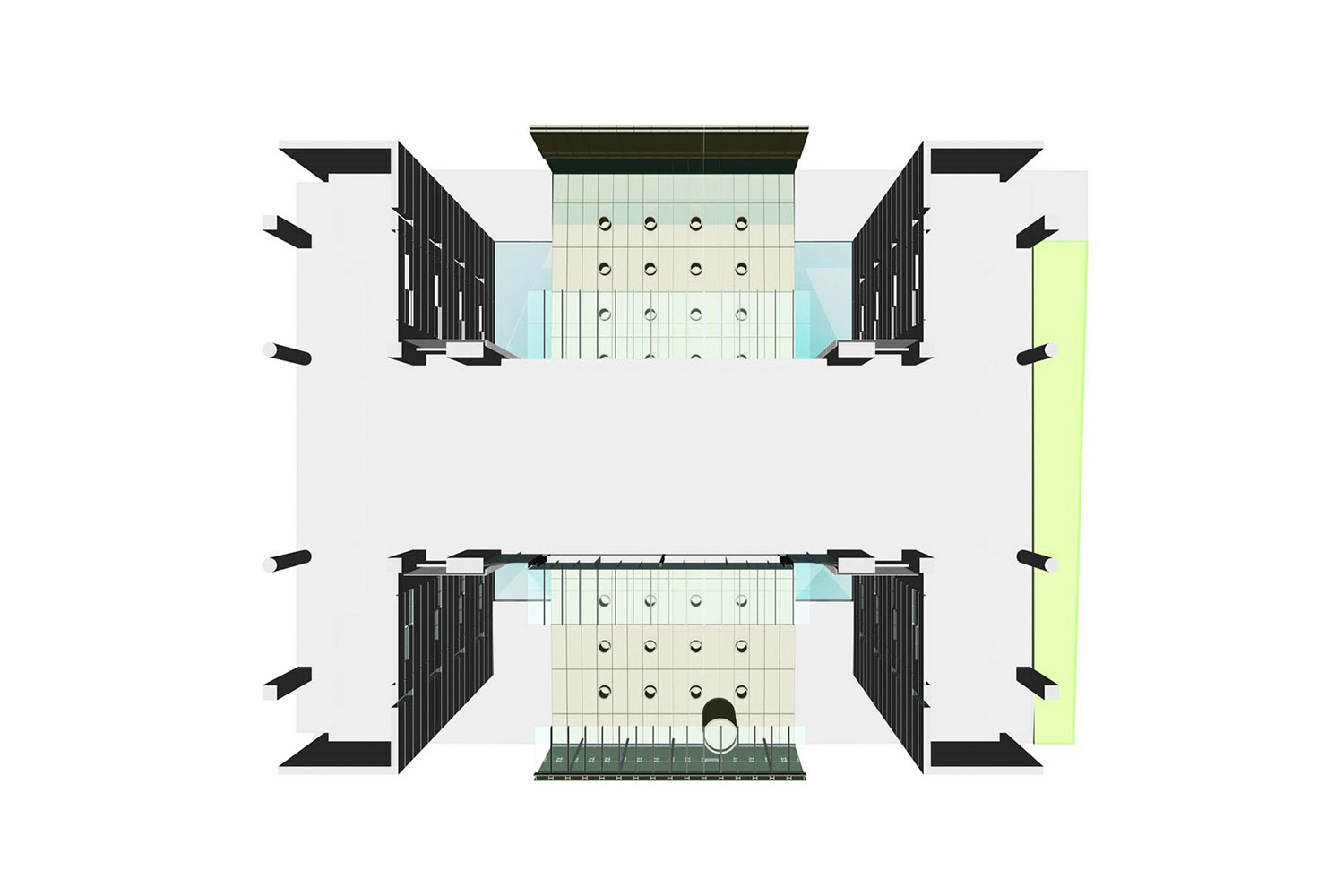
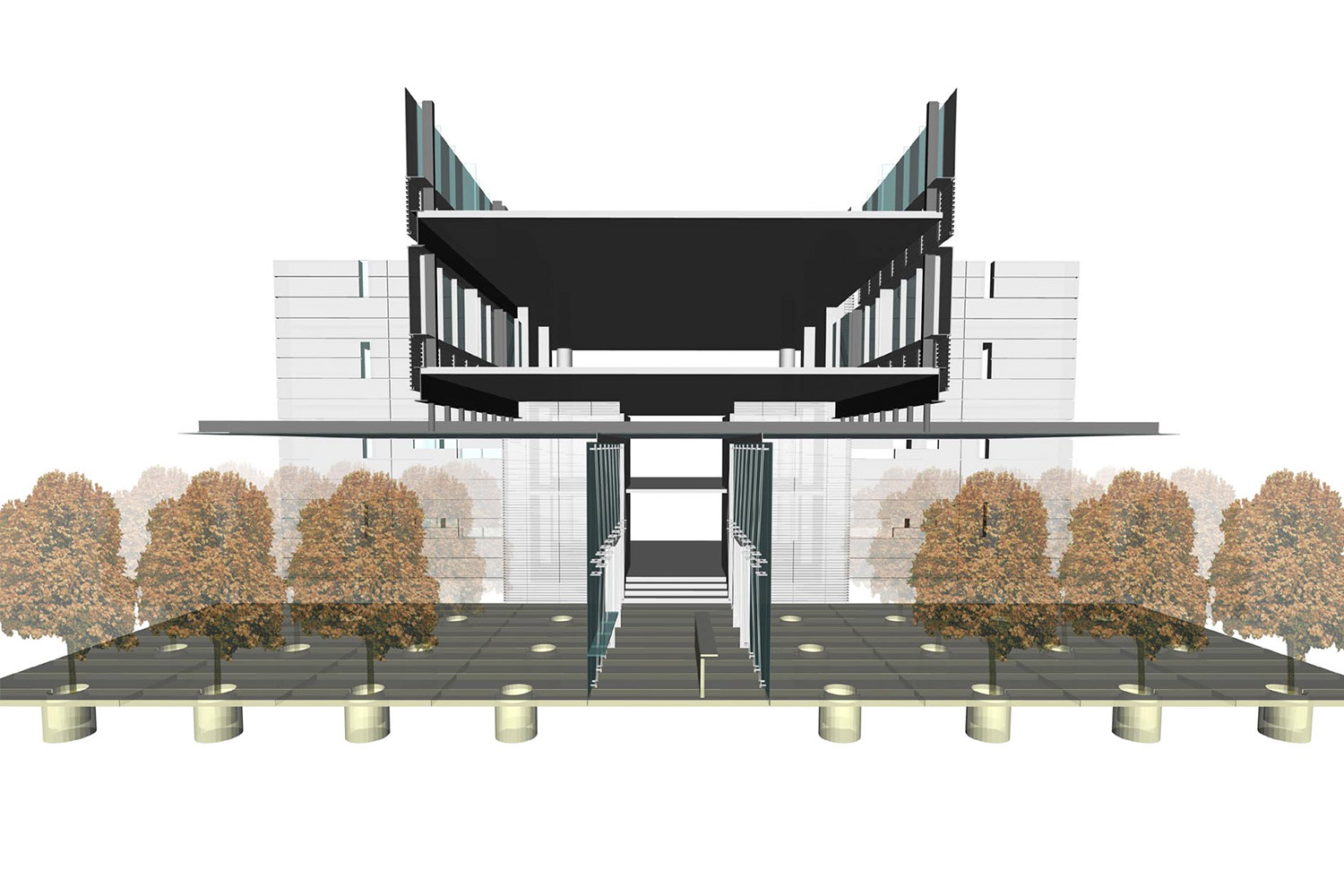
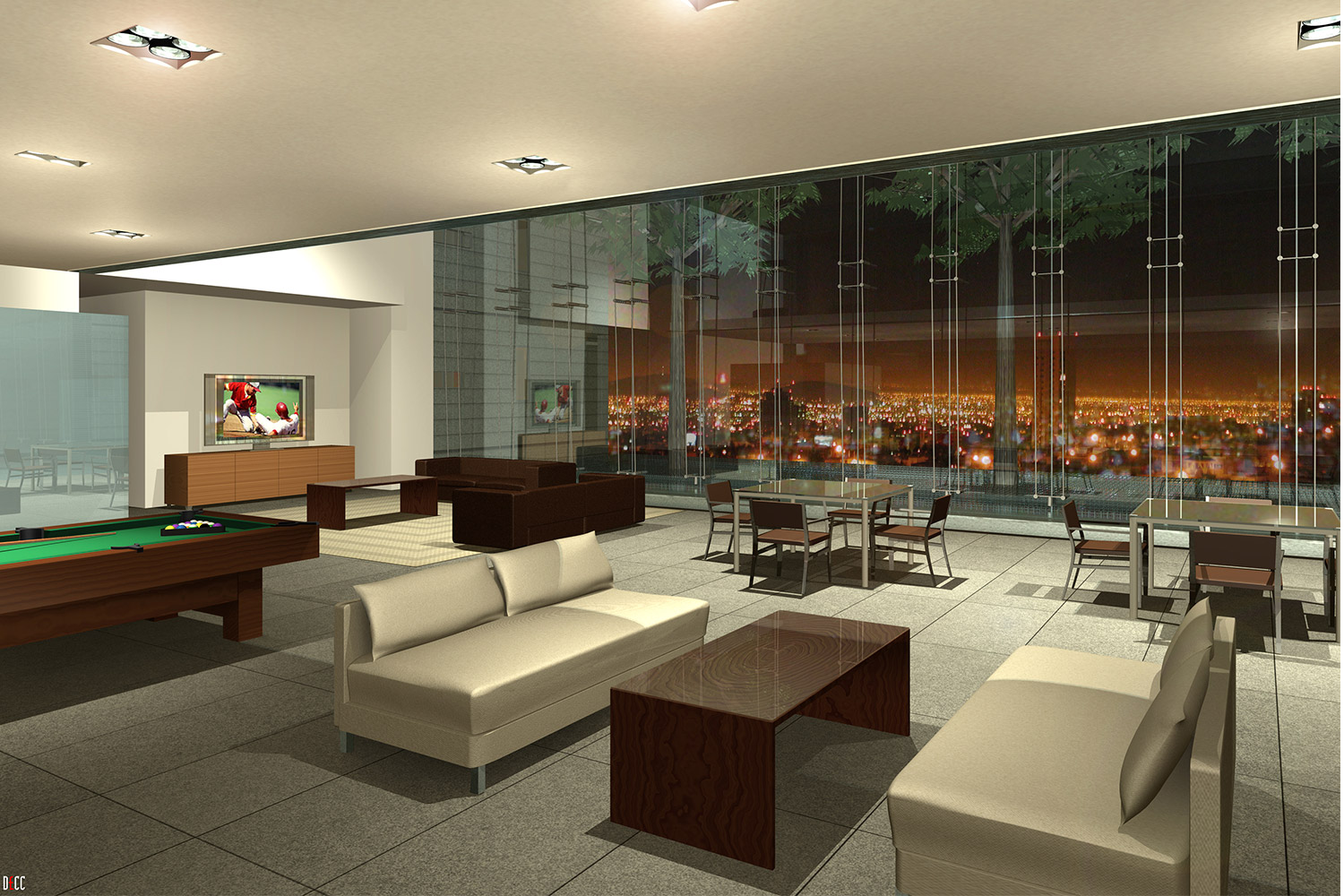
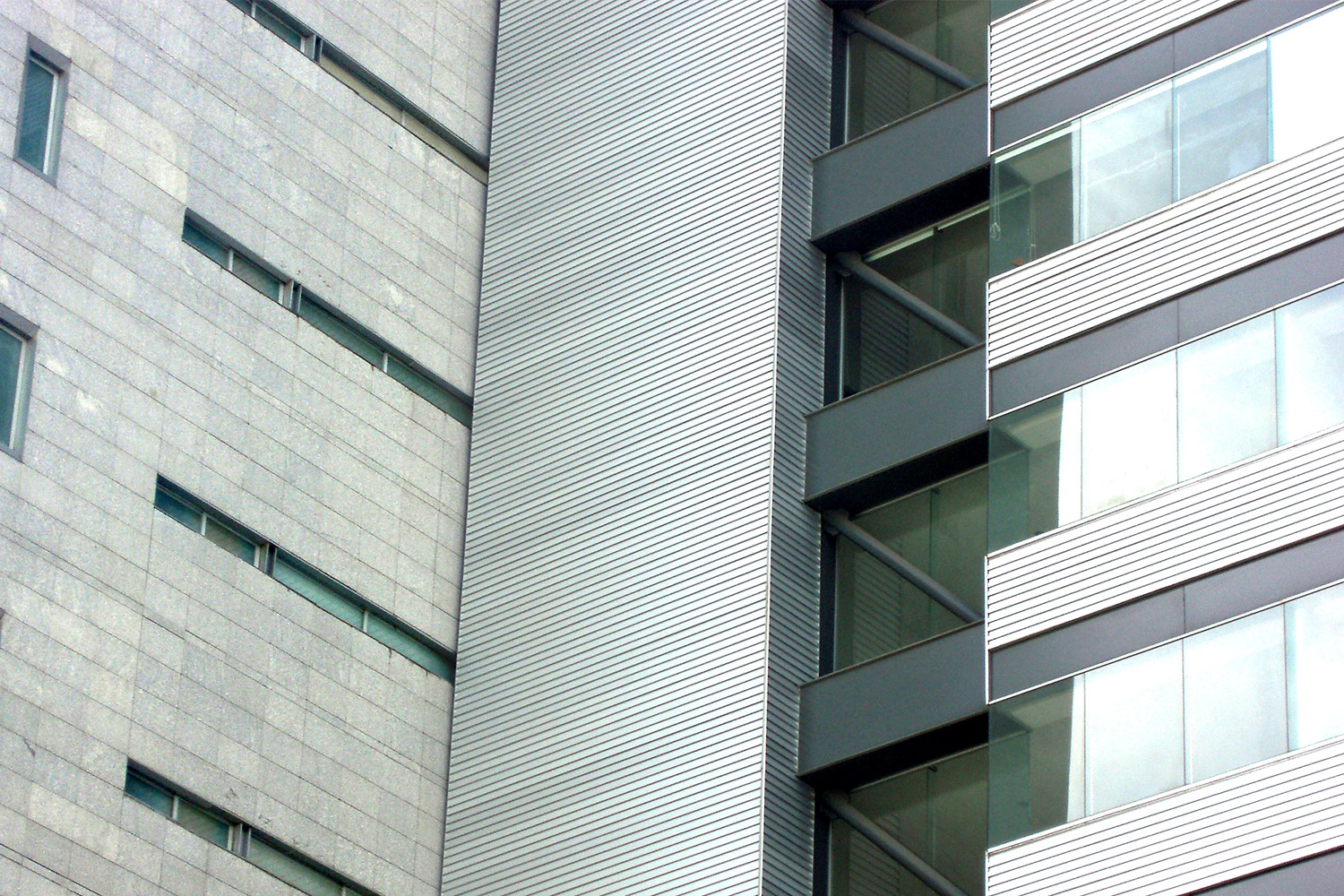
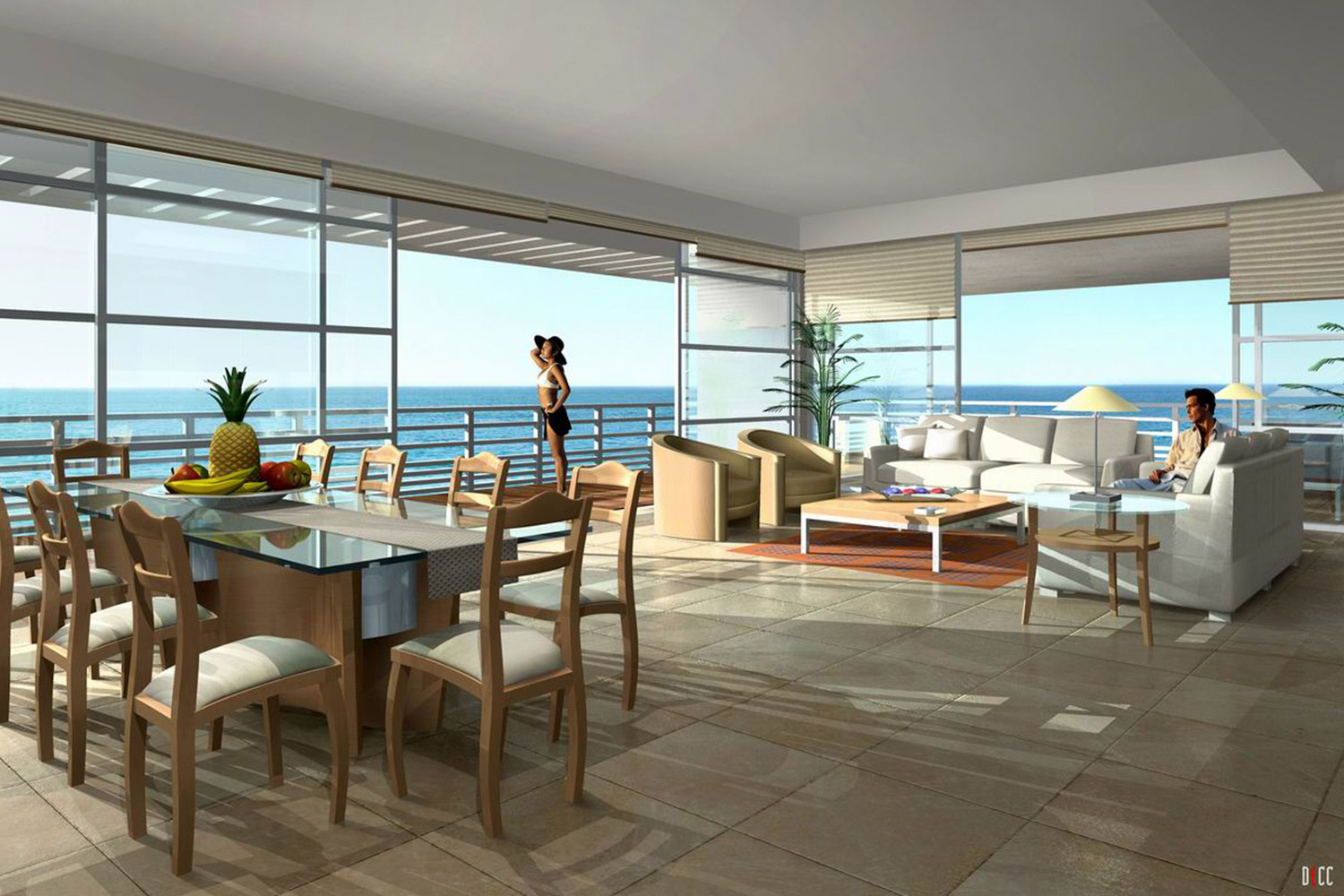
MEXICO CITY , MEXICO This 550,000 SF luxury residential tower is located in the trendy Santa Fe District in Mexico City. Planned on a 95,000 SF site, the 27-story tower includes approximately 500 units offered in four different types of layouts. 717 m² plans consist of six apartments type , divided into 4 117.57m² each and 2 over 123.37 m². The apartment type A program consists of living room, two bedrooms, two bathrooms, kitchen, patio, and utility room with bathroom; type B will be the same program but with one bedroom. All areas have natural light and ventilation. 320 parking spaces are available on three and one-half basement levels.
