healing : workplace : government/public : hospitality : mixed-use : living : inside : learning : justice : master planning
Terret Polanco
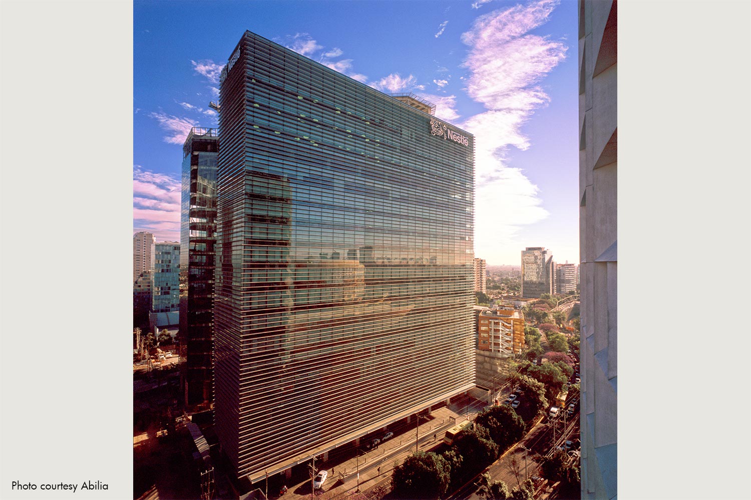
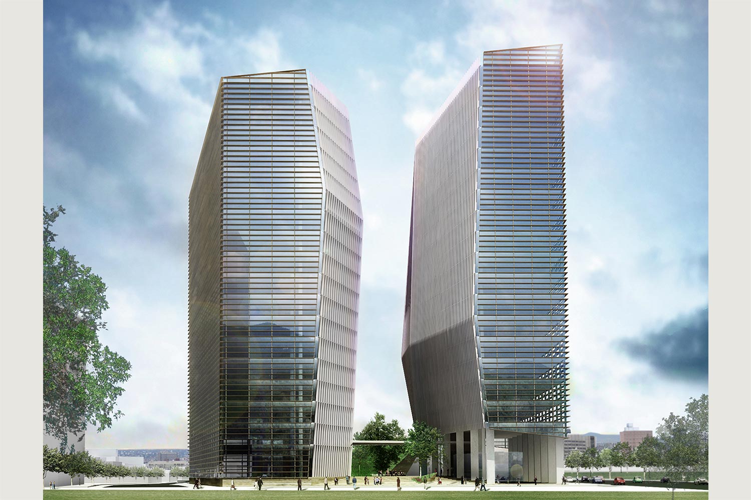
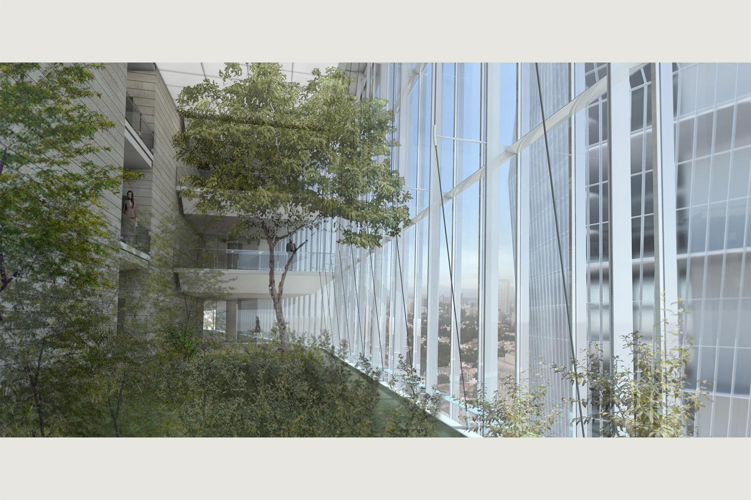
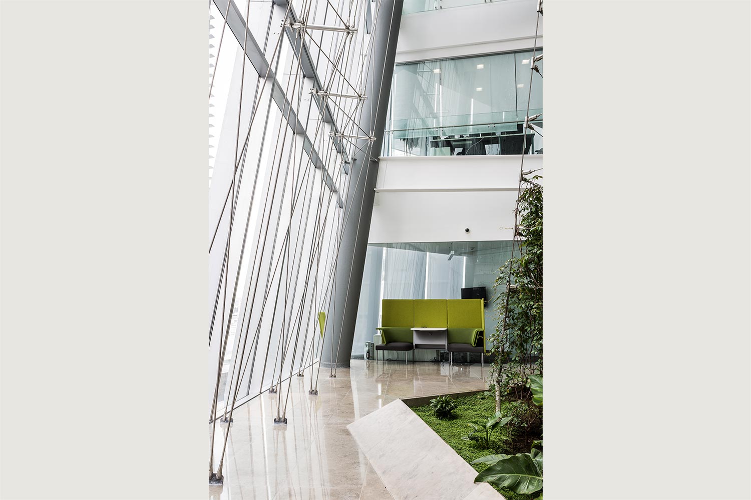
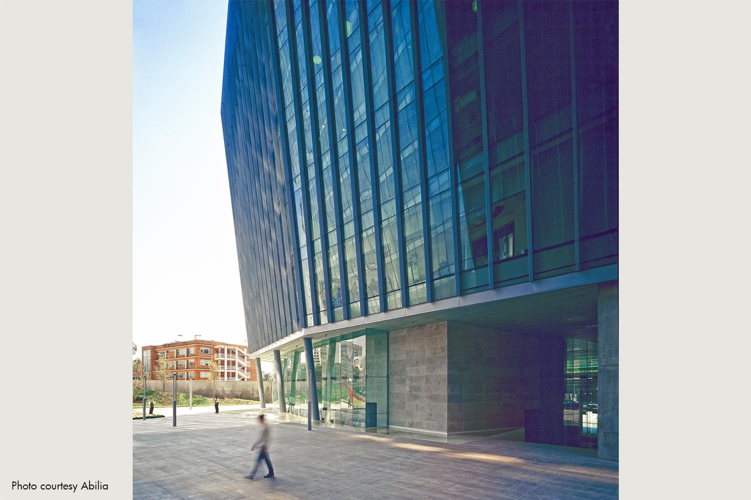
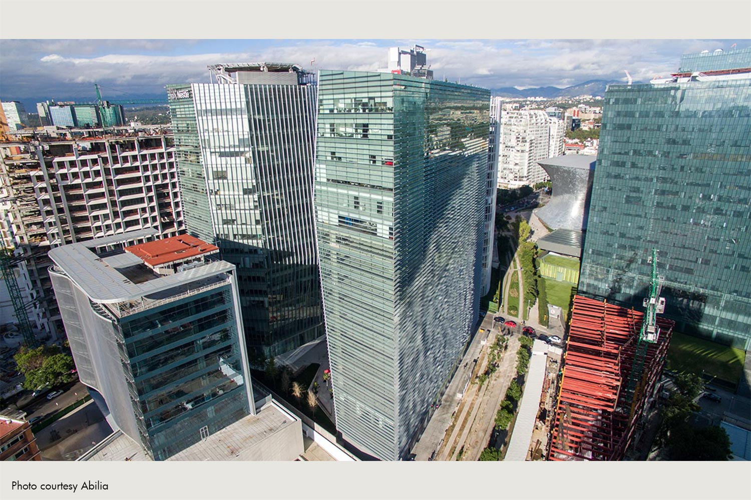
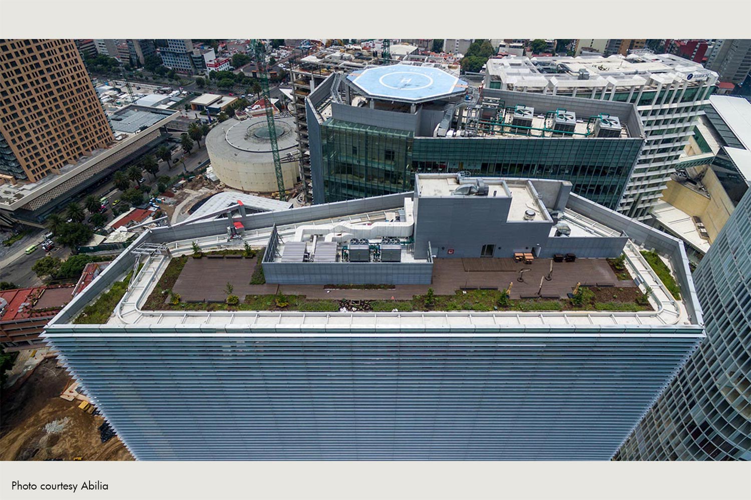
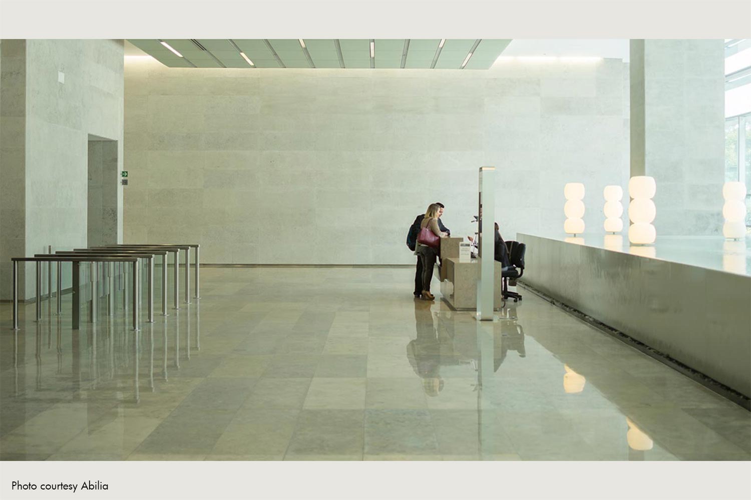
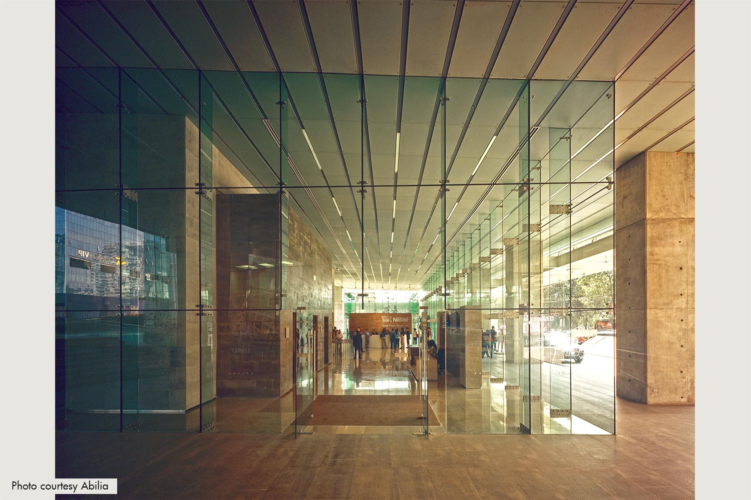
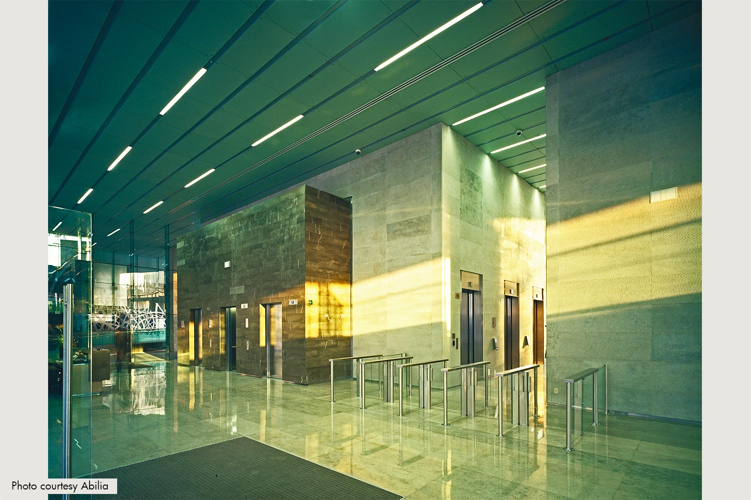
2013 | South Tower: 32,320 m2 | North Tower: 33,781 m2 | Commercial Offices
MEXICO CITY, MEXICO Terret office complex's south tower is 32,320 m² while the north tower is 33,781 m² divided into 17 levels. A majestic main lobby and a spacious terrace and central patio are exclusively for tenants. The complex has nine levels of parking providing a total of 2,680 spaces. There is natural light in 90% of the interior spaces. Special air-conditioning systems, pumping and lighting result in a 12% reduction in energy consumption. The project also uses treated water and rainwater for toilets, cooling towers and gardens. kmd provided Design Development services for the two towers as well as Tenant Improvement services for Home Box Office Mexico occupying two floors in Tower 2.
North Tower: LEED Gold certified | South Tower: LEED Silver certified
