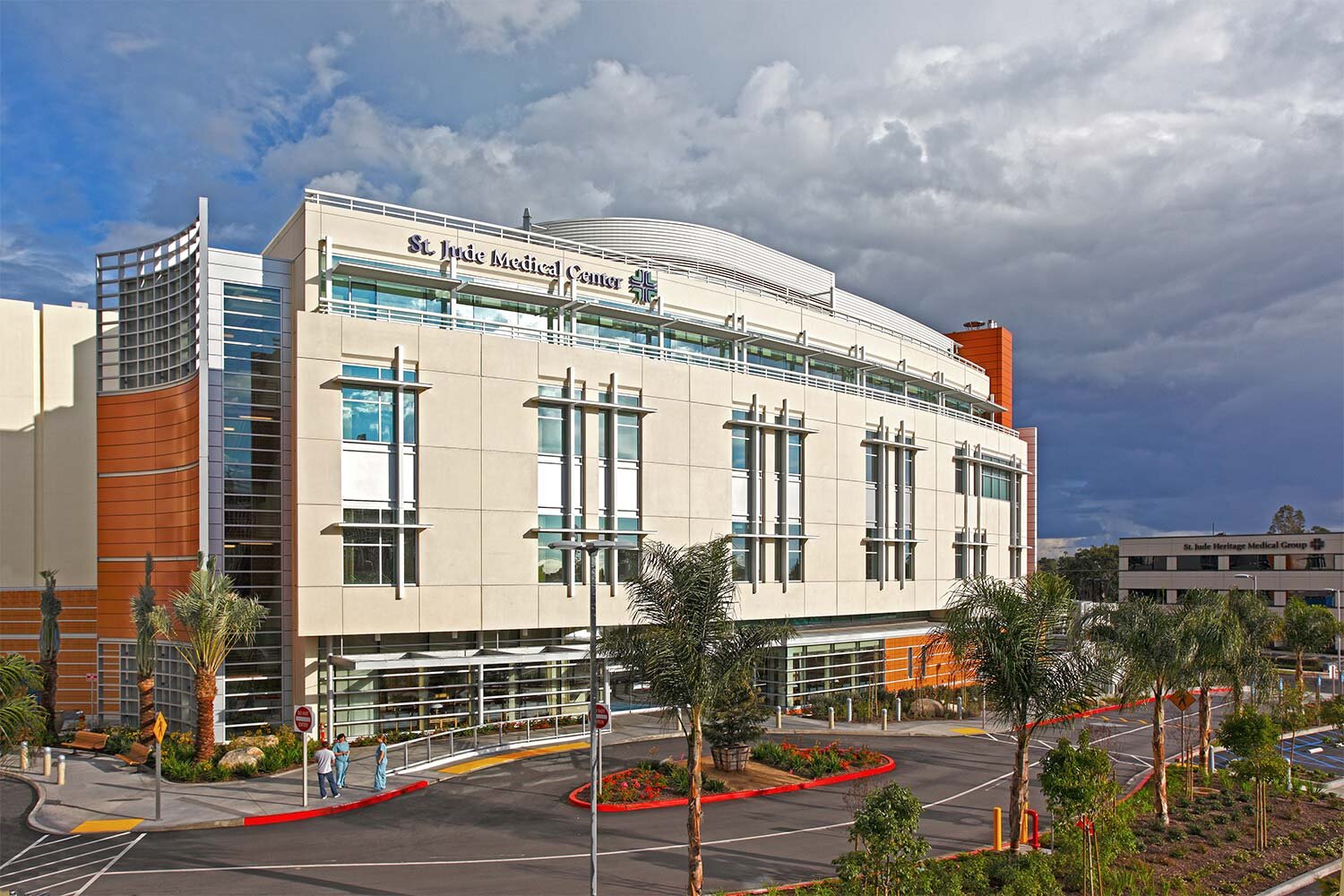healing : workplace : government/public : hospitality : mixed-use : living : inside : learning : justice : master planning
St. Jude Medical Center





New Southwest Tower 115,800 SF | New Central Plant 10,700 SF | Surgery | Birthing/NICU | Adult Critical Care Units
FULLERTON, CALIFORNIA, USA The completion of the 5-story, 115,800 SF addition satisfied St. Jude Medical Center’s major goal to create new facilities for birthing, post-partum and NICU services. The new tower includes four new cardiac catheterization laboratories, new replacement emergency department, as well as LDR and post-partum units, NICU and adult critical care units, a new main lobby and a central plant. KMD’s solution for Phase I successfully maintains two floors in common between the new and the existing building. Reaching consensus required a careful analysis of departmental relationships that would benefit most from horizontal consistency and innovative ways to interrelate departments and services relying on short stair and elevator connections.
