healing : workplace : government/public : hospitality : mixed-use : living : inside : learning : justice : master planning
William J. Carroll Government Center
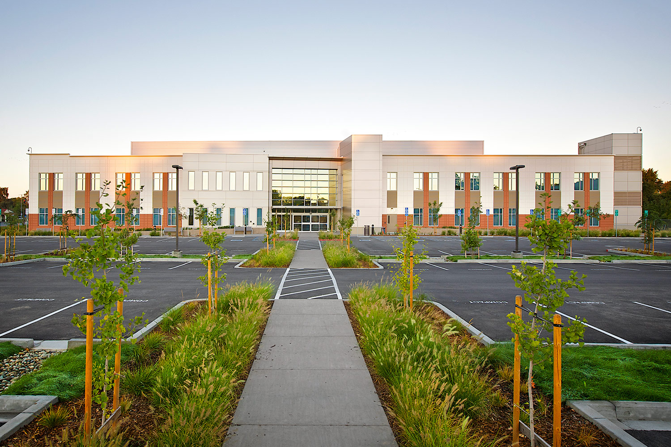
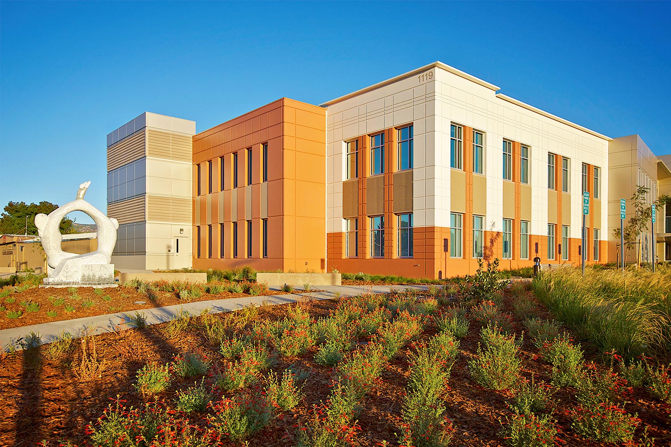
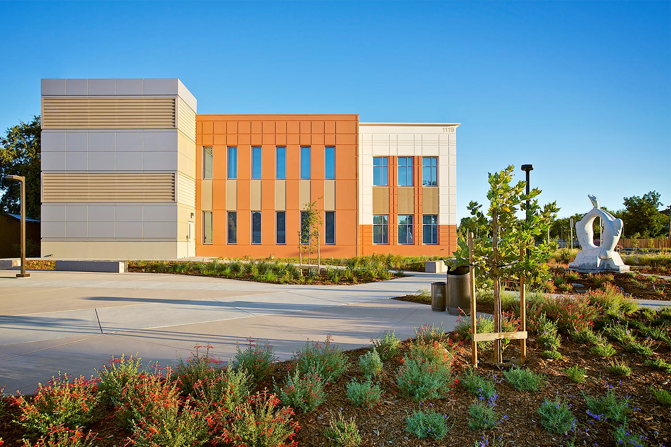
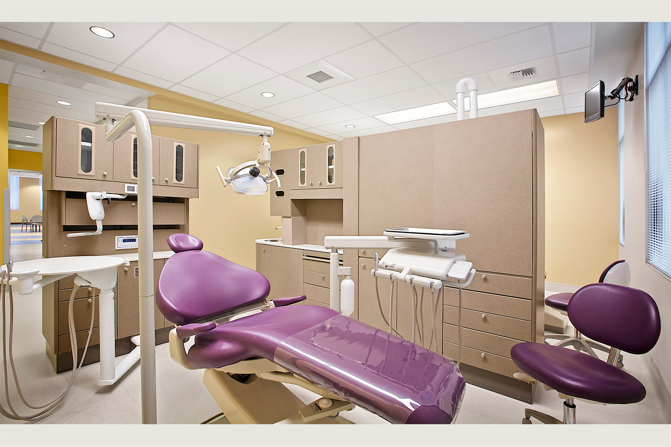
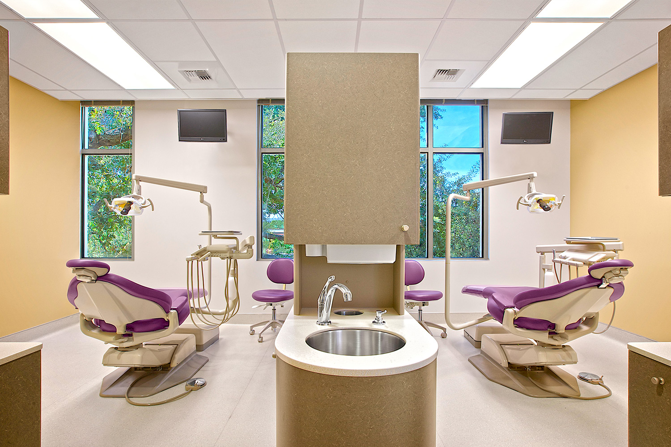
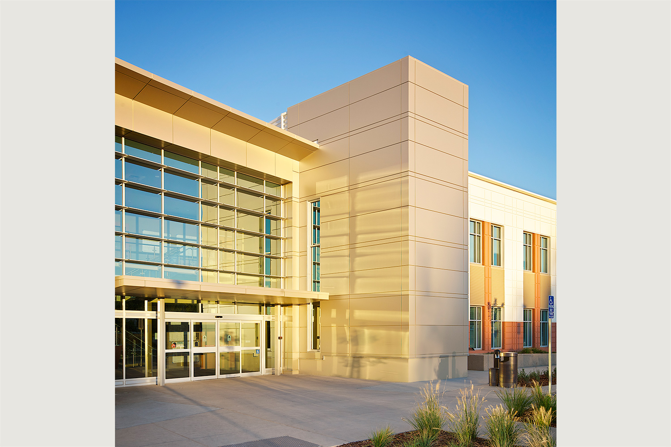
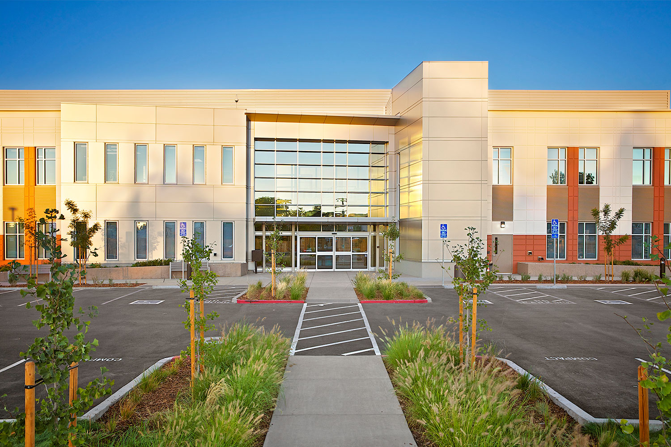
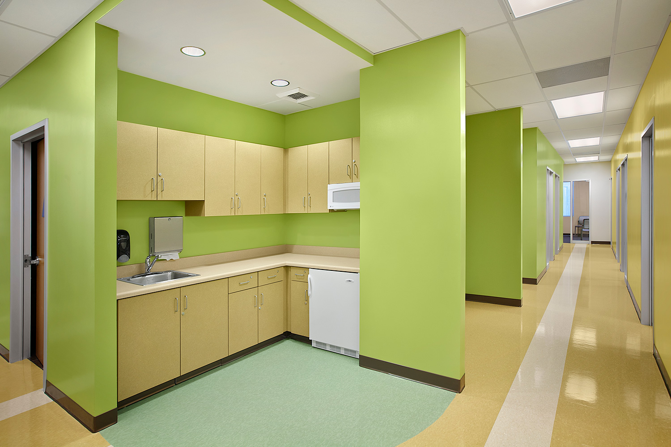
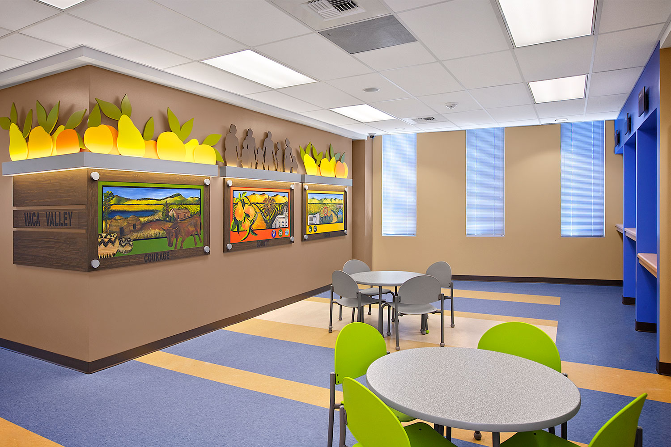
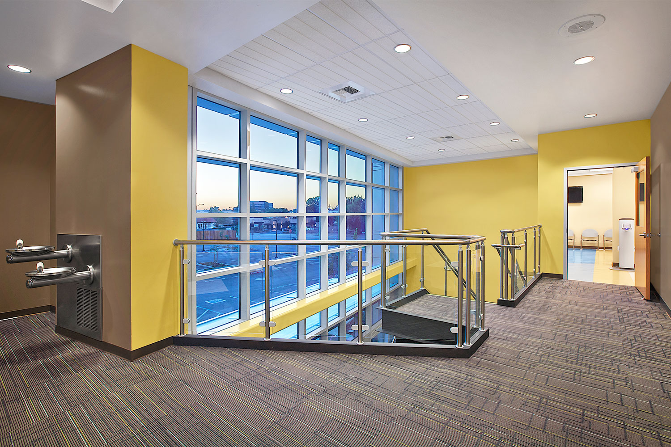
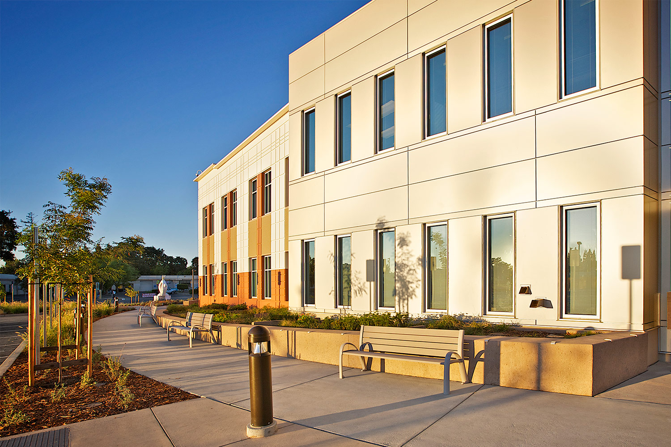
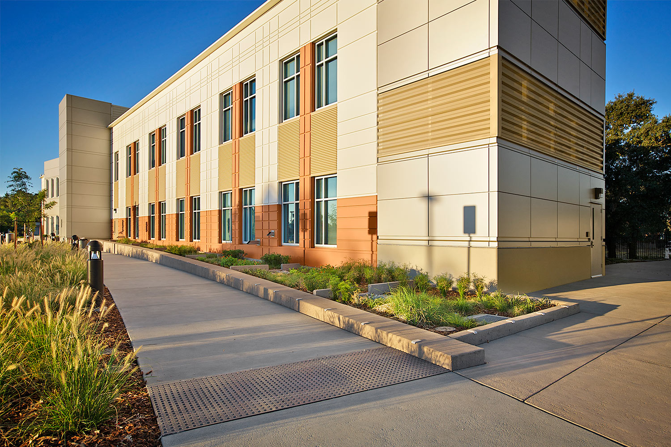
Public Health & Social Services Center | Design-Build | 36,480 SF | Tilt-Up construction
VACAVILLE, CALIFORNIA, USA The William J. Carroll Government Center houses Health & Social Services programs including:
Employment & Eligibility Services | Primary Care Clinic | Mental Health Clinic | Women Infants & Children | Dental Clinic | Substance Abuse Services | Special Investigations Bureau | Child Welfare Services/Older Disabled Adult Services | Public Health Nurse
Combining these services creates a space that is more convenient and cost effective for low-income Vacaville residents reducing transportation needs and saves users time and money. Casting aside the restrictions that Tilt-Up construction can place on the design of a building, a sophisticated and surprising pattern was added by including geometrically placed reveals in the panels in both horizontal and vertical directions. Paired with a bold colored wainscot, the team was able to create a quality design that is not only interesting to look at but also thought-provoking. The result is a little building that packs a big design punch. With Turner Construction.
LEED Gold Certified
California Counties Architects and Engineers Association Public Project of the Year 2014
California Counties Architects and Engineers Association People's Choice Award 2014
