healing : workplace : government/public : hospitality : mixed-use : living : inside : learning : justice : master planning
Stanford National Accelerator Laboratory (SLAC)
Science & User Support Building (SUSB)
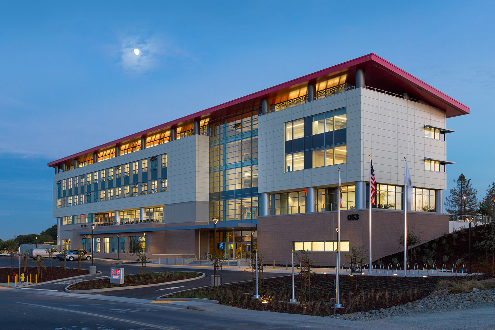
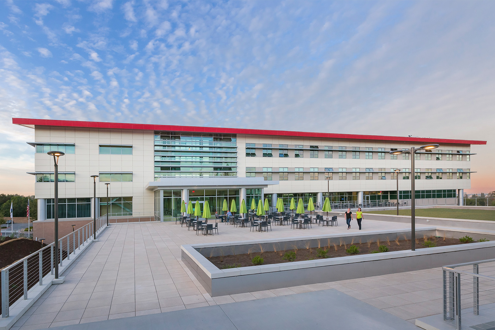
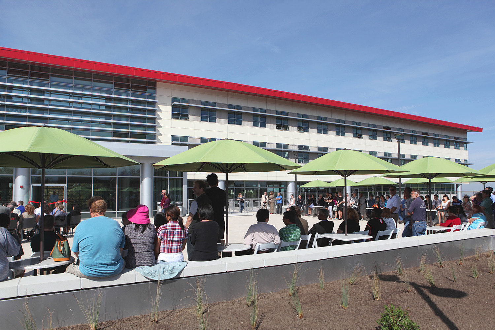
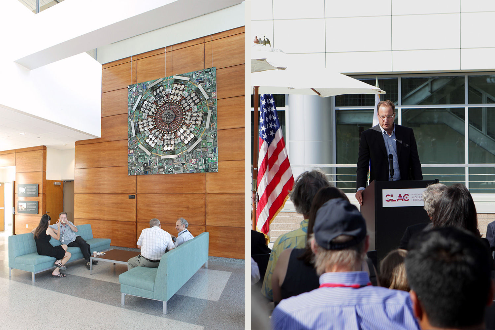
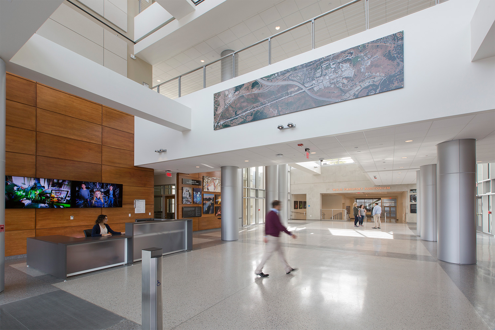
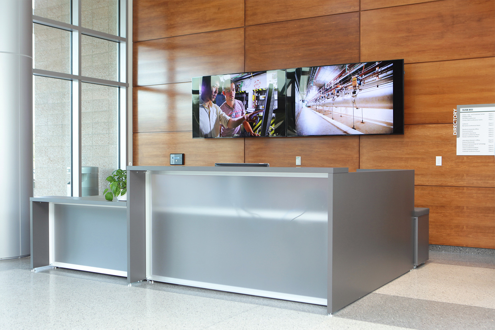
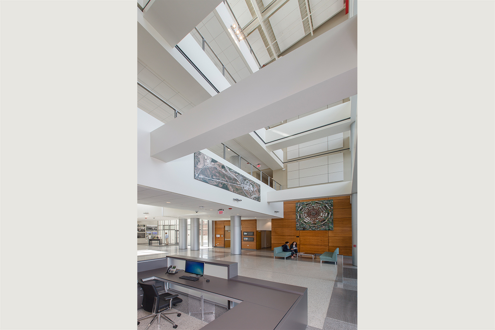
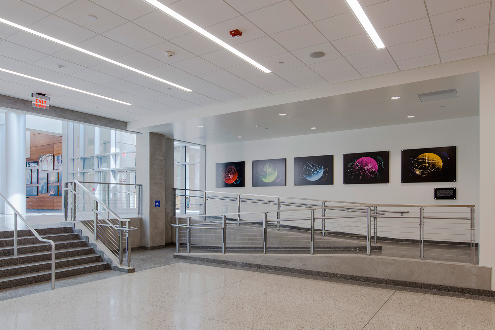
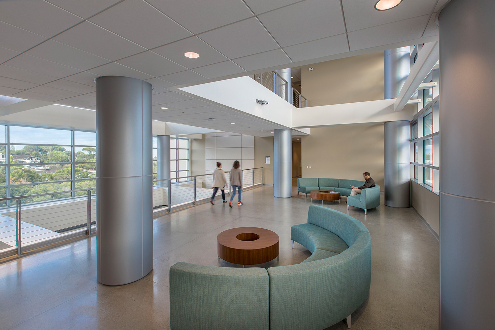
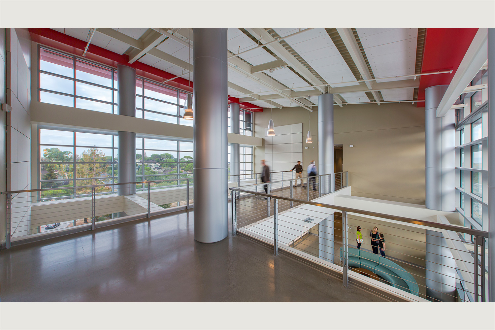
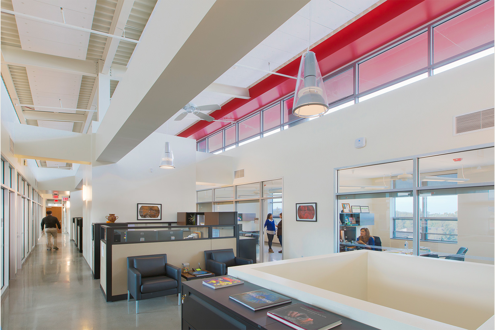
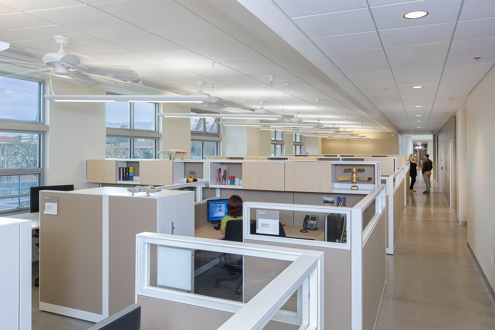
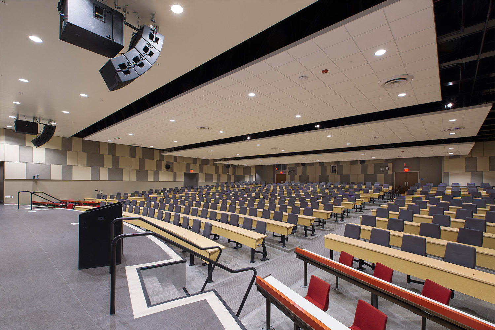
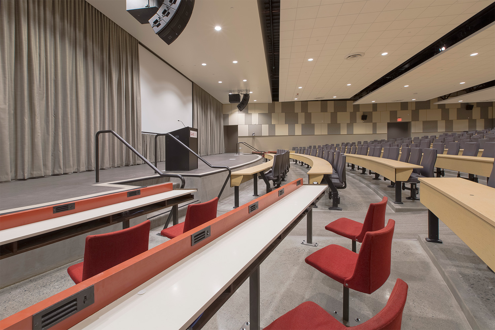
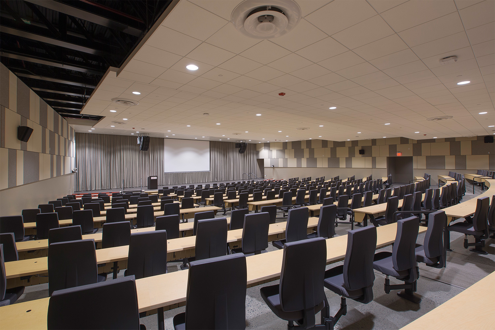
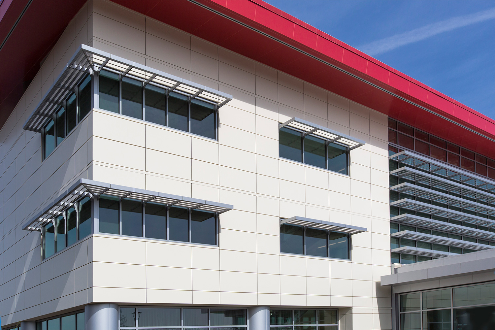
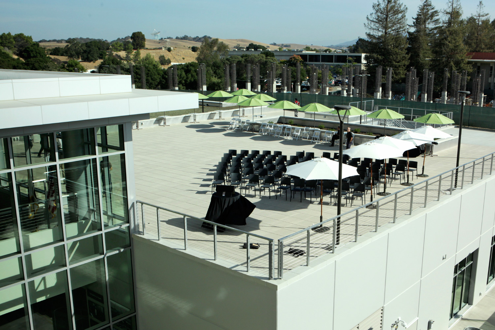
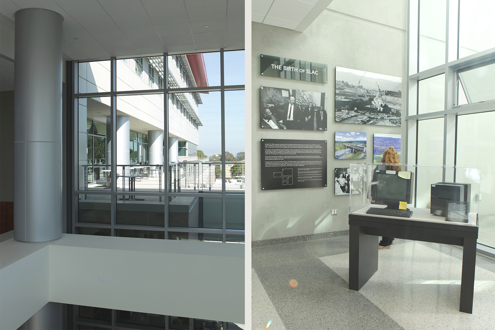
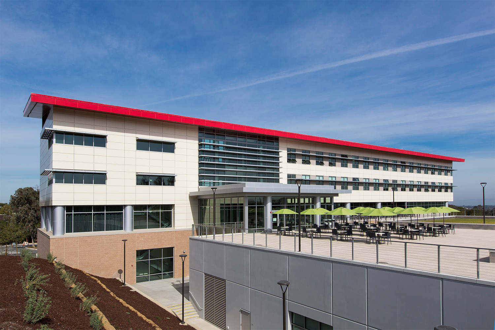
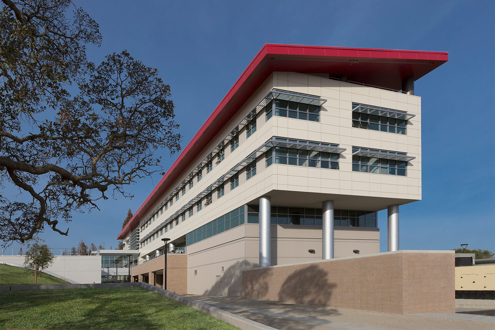
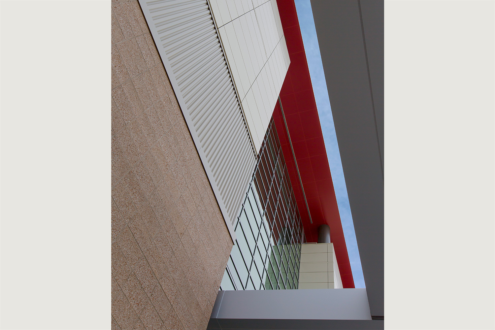
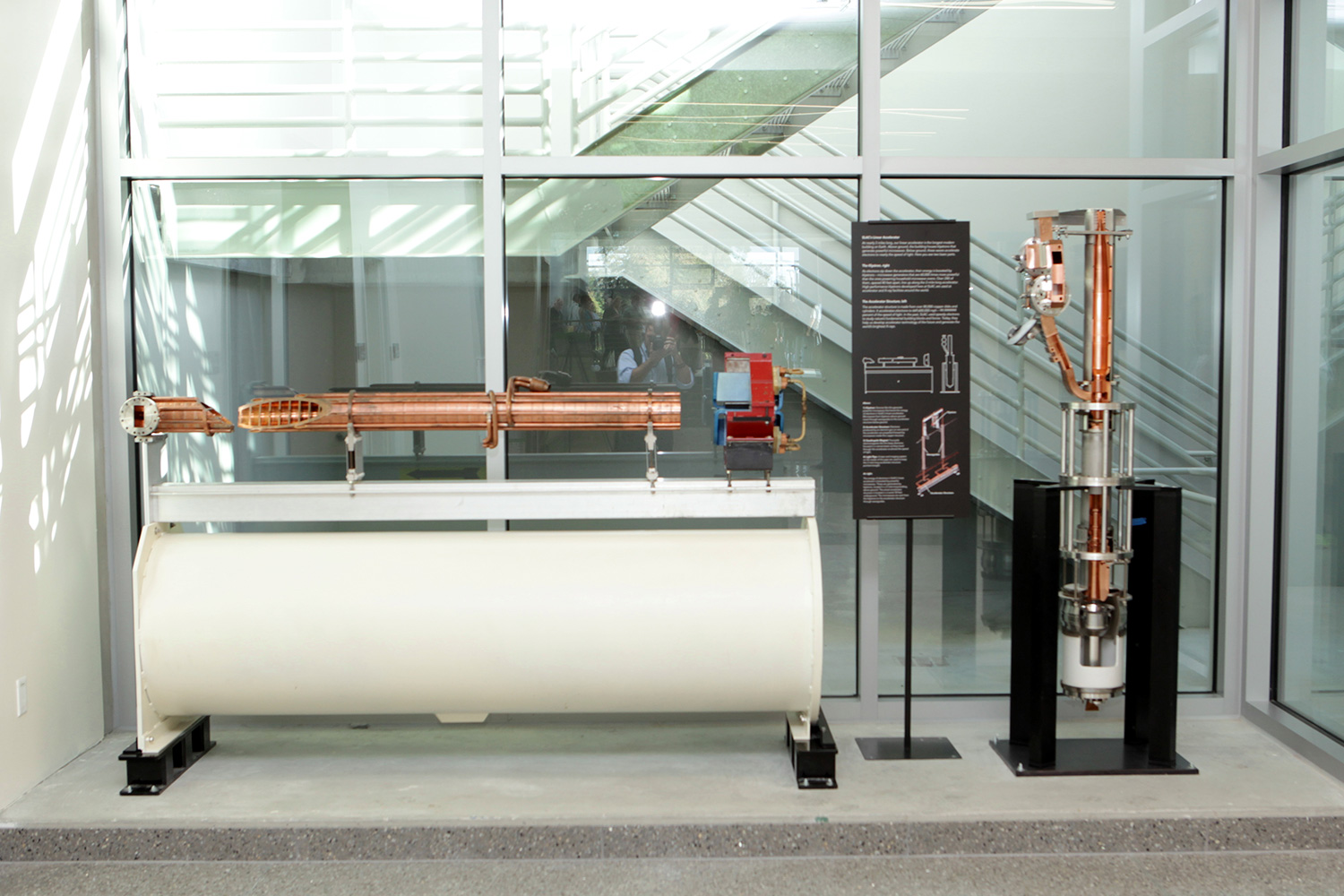
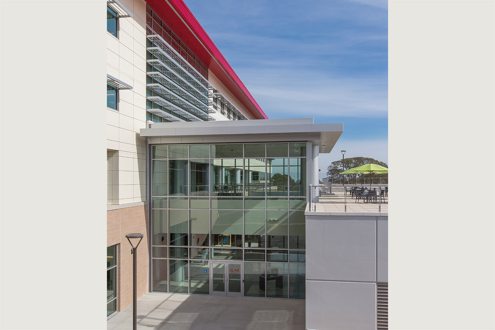
62,000 SF | Design-Build | 2015 | 350 Seat Auditorium | Research Support Facility | $51M
MENLO PARK, CALIFORNIA, USA The SLAC Science and User Support Building was awarded to the Hensel Phelps/KMD Architects/Studios Team on the basis of greatest value to SLAC, through a design-build competition. The SUSB is aligned with the Stanford Accelerator Center’s mission and strategy, focused upon adhering our nation’s energy goals and the mission of the Department of Energy. The building contains offices, classrooms, the campus' only cafeteria and dining commons, conference spaces, including a 350 seat auditorium to serve the SLAC campus located in the hills above Stanford University. It also serves as the gateway, central commons and visitors center to the SLAC campus.
The architectural basis of design integrates high performance sustainable building principles and systems which include concepts such as selecting energy efficient equipment and orienting the facility to maximize heating and cooling efficiencies obtained through solar gain, performance of thermal mass, day lighting and individually Internet Protocol (IP) addressable lighting with occupant control, strategic use of glazing both in materials and placement, means to control seasonal variations in direct solar gain through glazing, such as external screens or other shading devices in order to minimize summer cooling loads, and energy efficient equipment.
Team: KMD / Architect of Record, STUDIOS / Bridging Architect, Hensel-Phelps / Contractor
Certified LEED Gold
2018 U.S. Department of Energy Project Management Achievement Award
2016 DBIA National Award
2016 DBIA Regional Award of Merit
2016 International Partnering Institute (IPI) Diamond Award
