healing : workplace : government/public : hospitality : mixed-use : living : inside : learning : justice : master planning
Seongnam City Hall
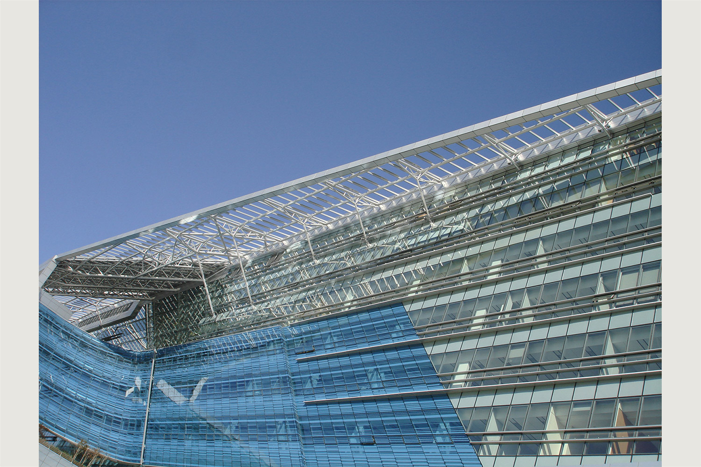
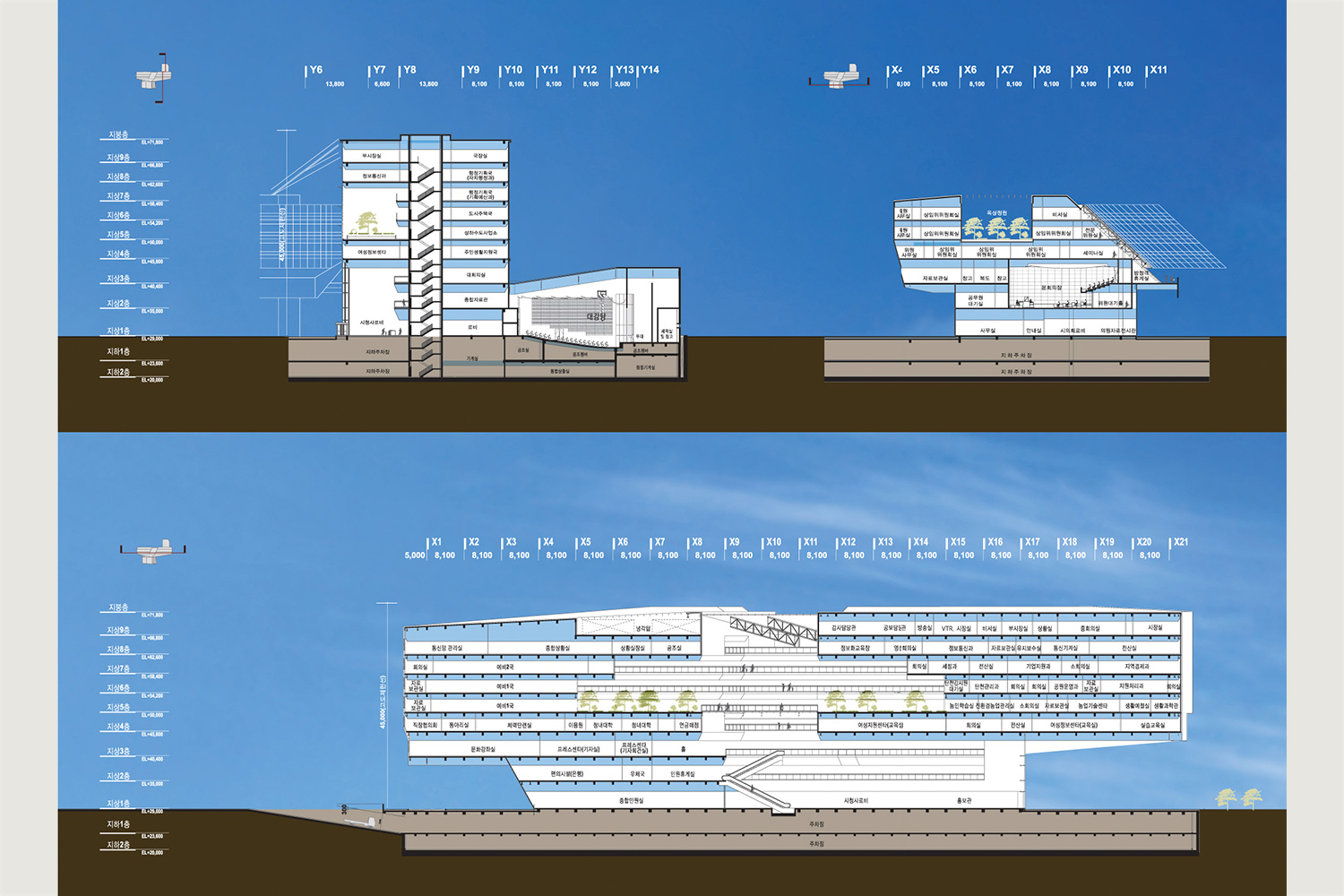
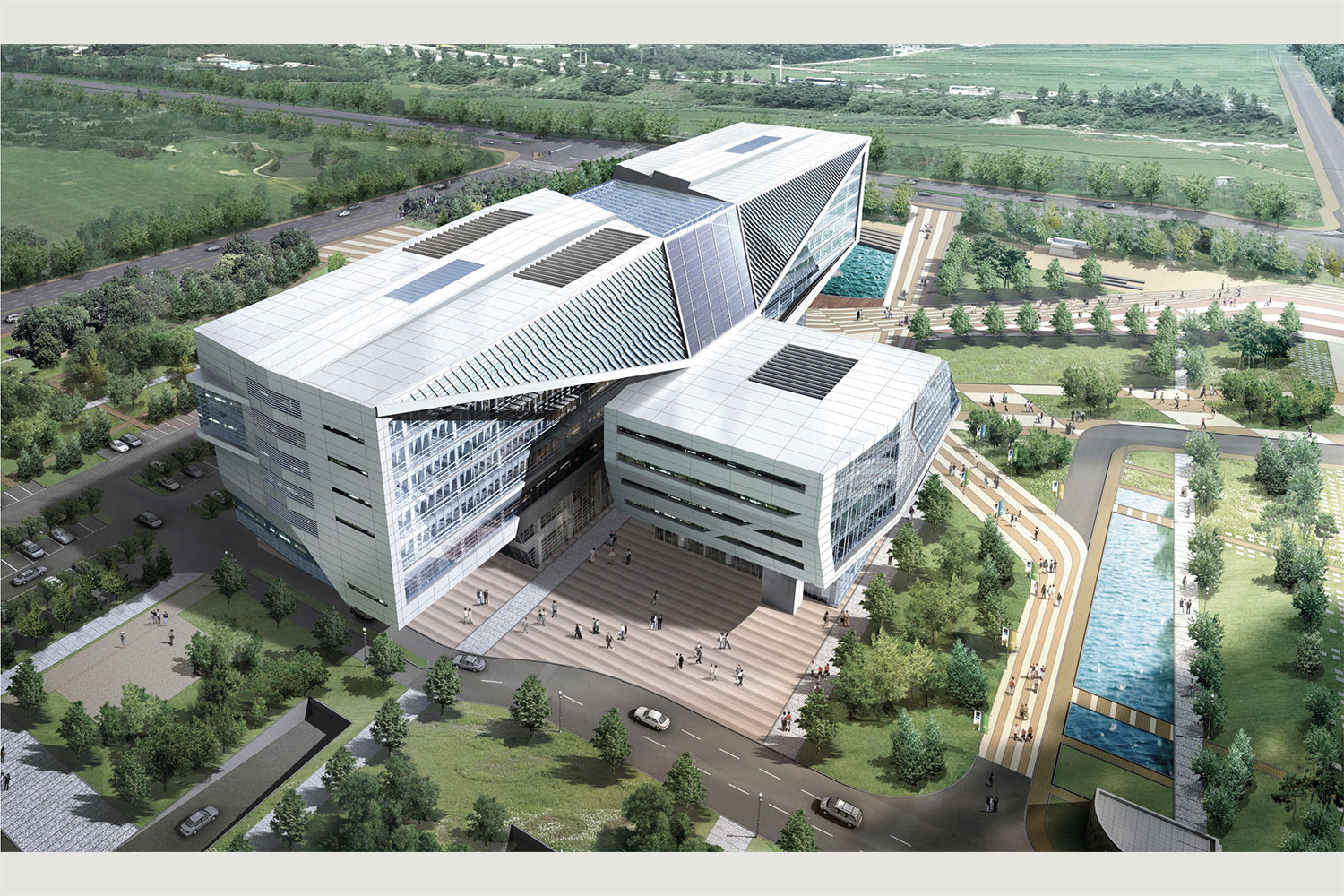
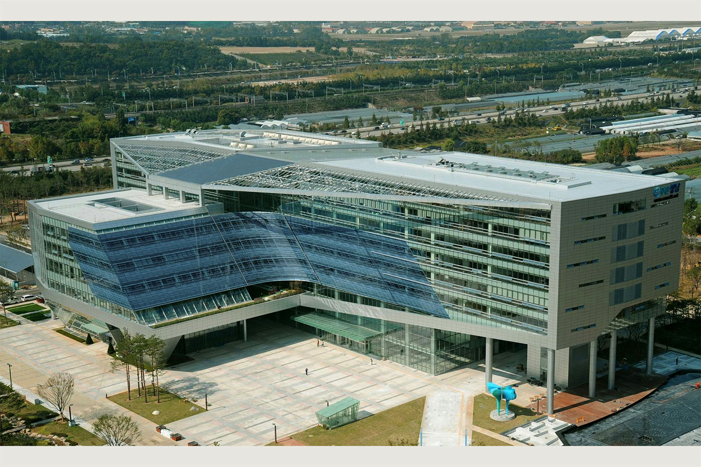
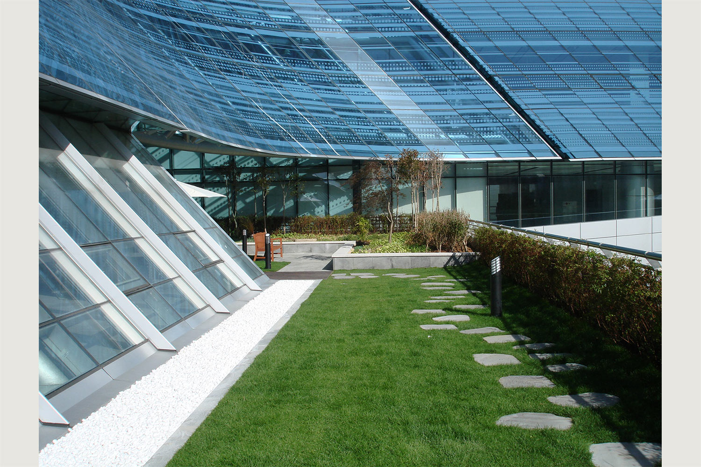
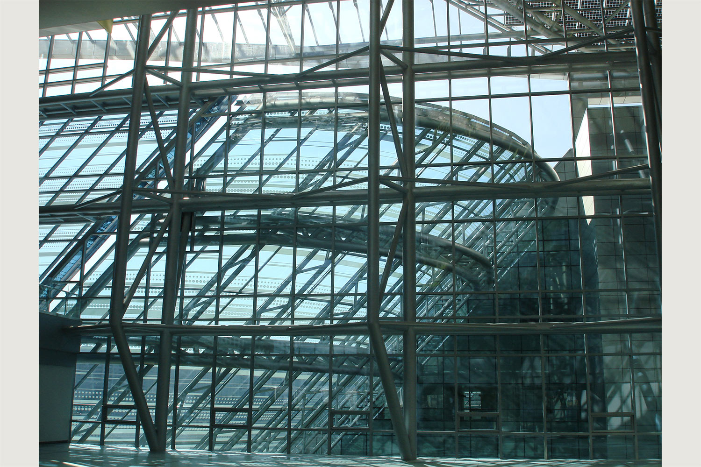
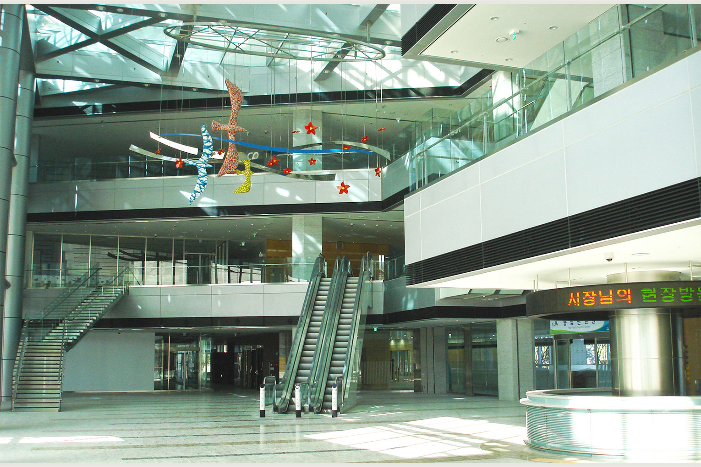
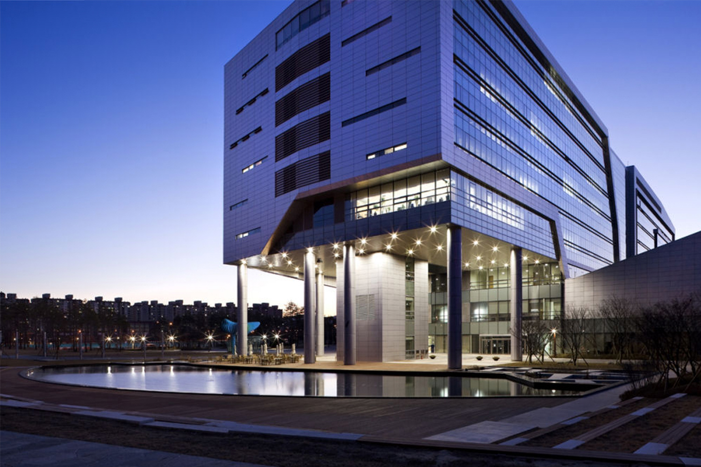
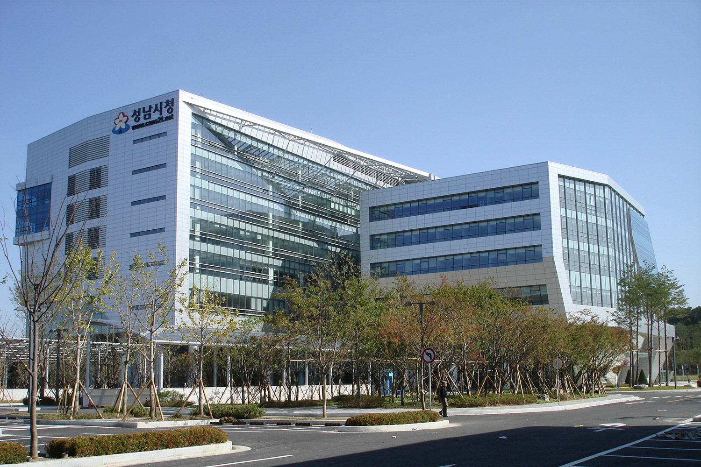
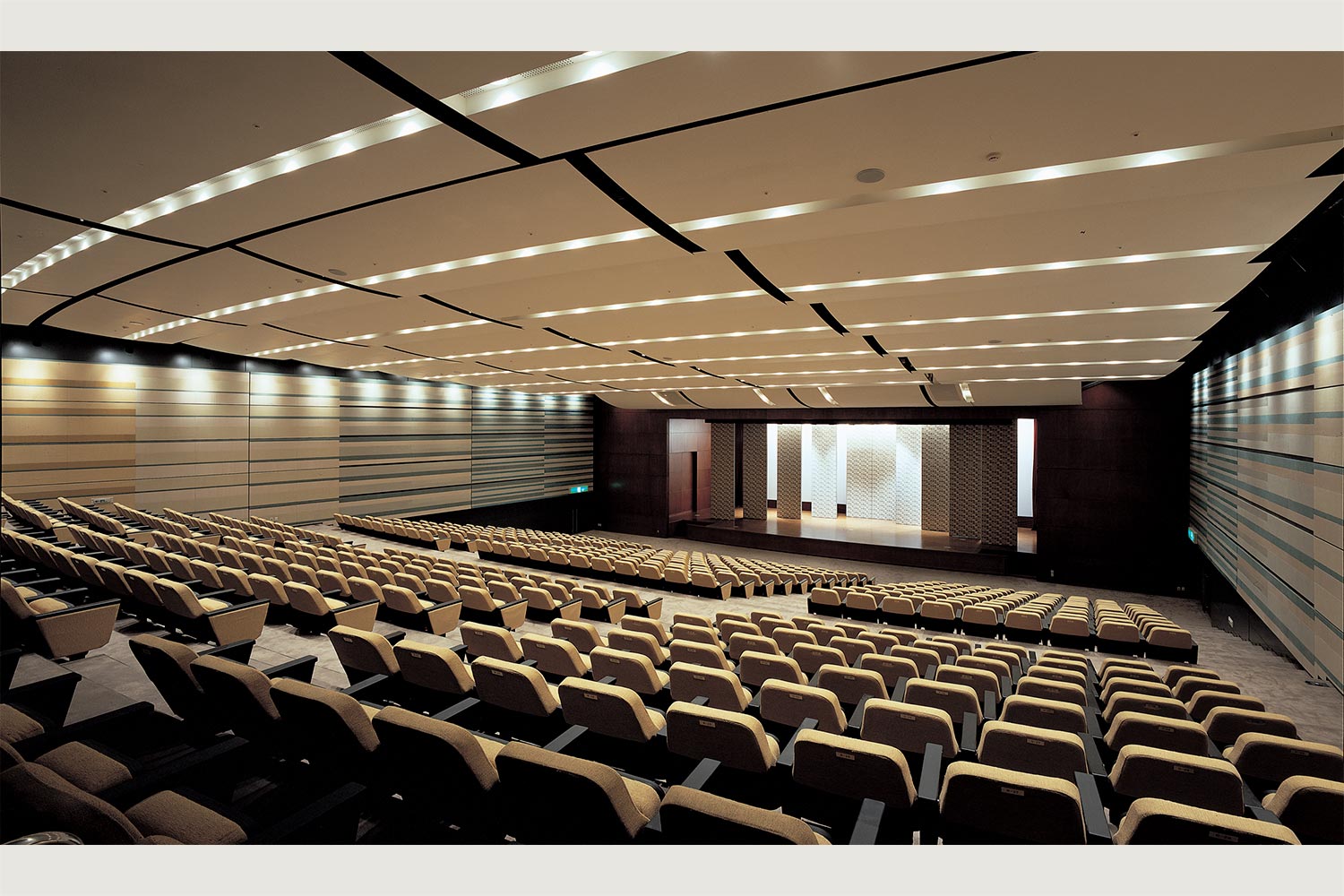
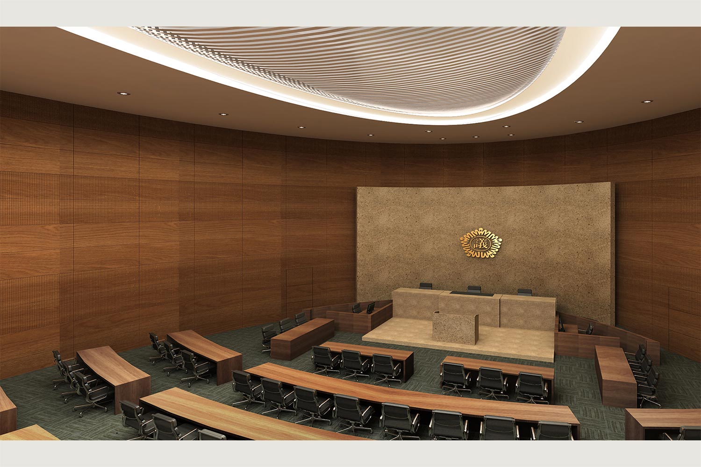
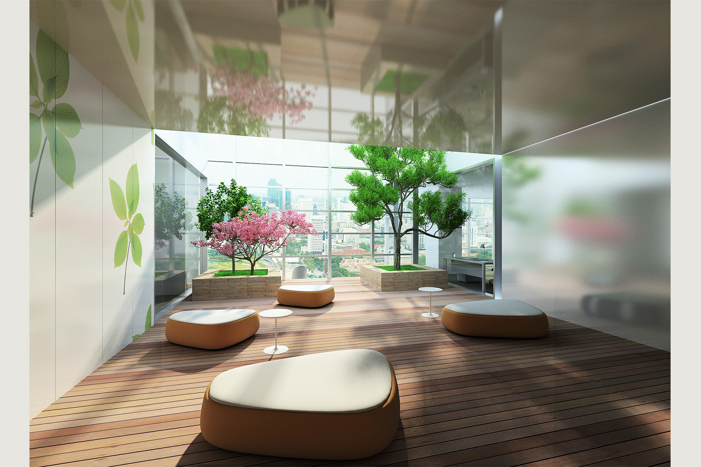
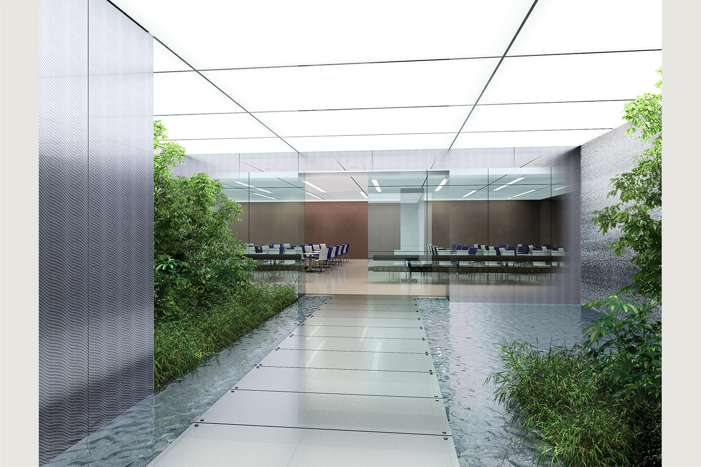
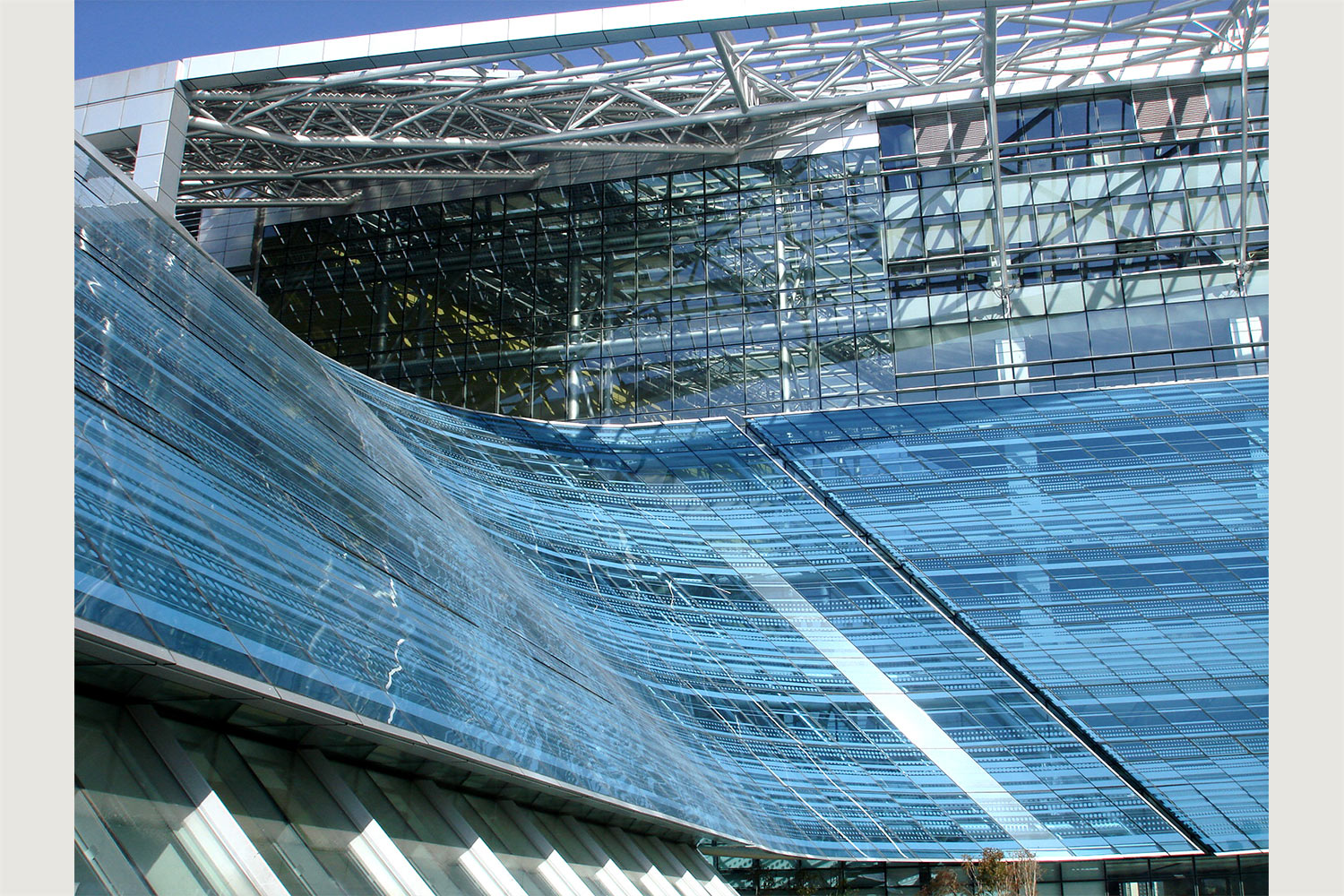
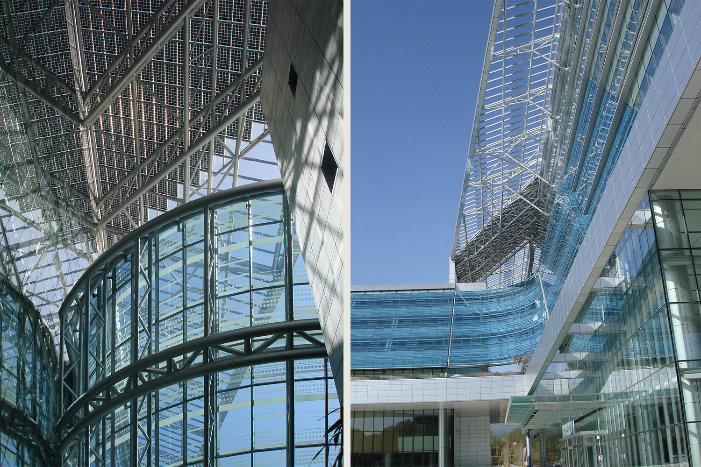
800,000 SF | Council Chambers | Auditorium
SEONGNAM, SOUTH KOREA As the winner of an invited, international design competition the new city hall and council by KMD Architects/Samoo Architects and Engineers is a 130-foot-high, 800,000 SF structure that combines both government and citizen services. While traditionally council chambers and city halls occupy separate buildings in Korea, here the two are joined and placed at the same level to express the belief that the people and the government should see eye to eye. The ground level of City Hall is open and transparent to inspire a sense of community and interaction, putting the activities within on display. Easily accessible, this level contains all citizen administrative services, as well as an auditorium for public hearings and another special events. The council chambers are cantilevered above the ground plane to further create a sense of openness.
