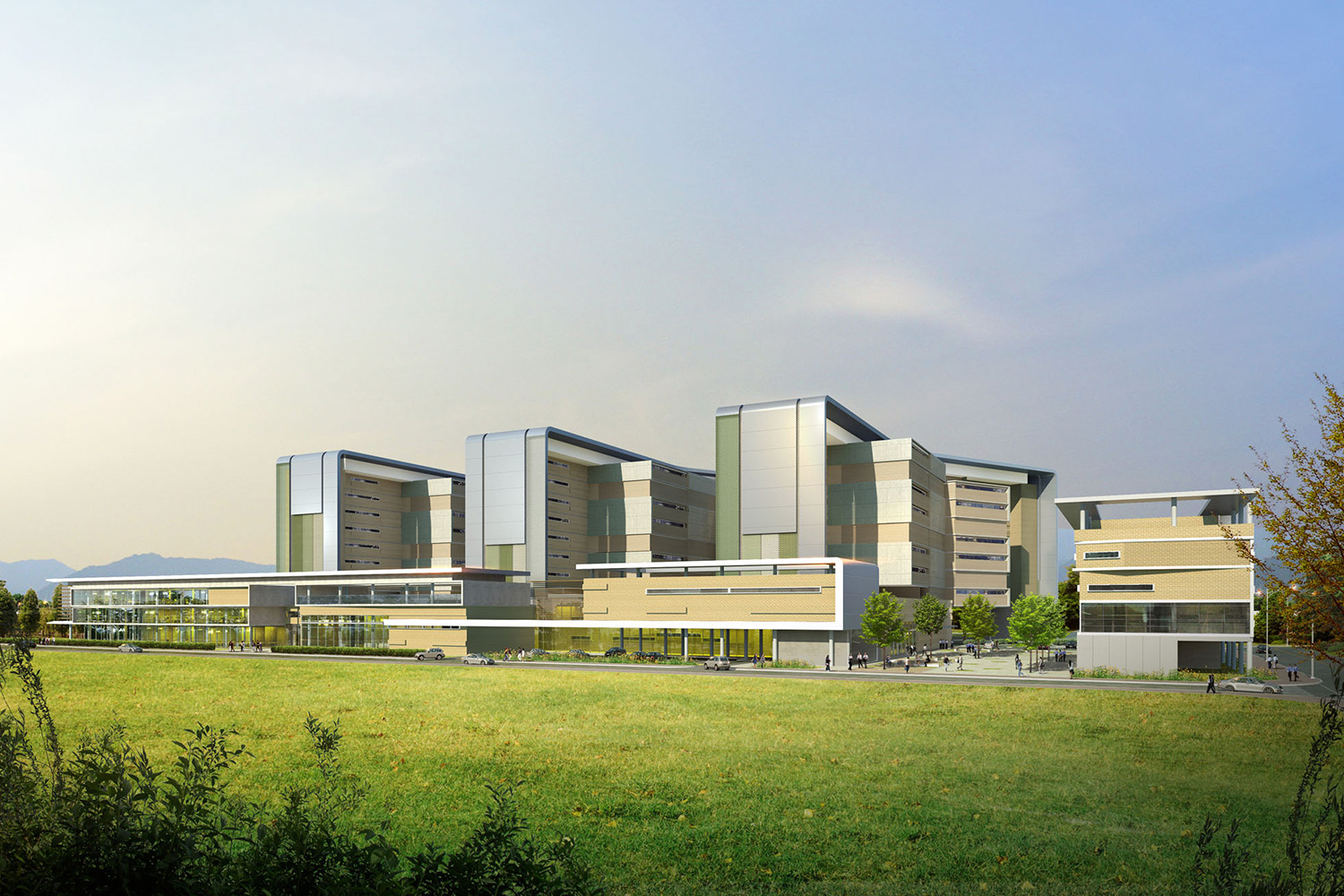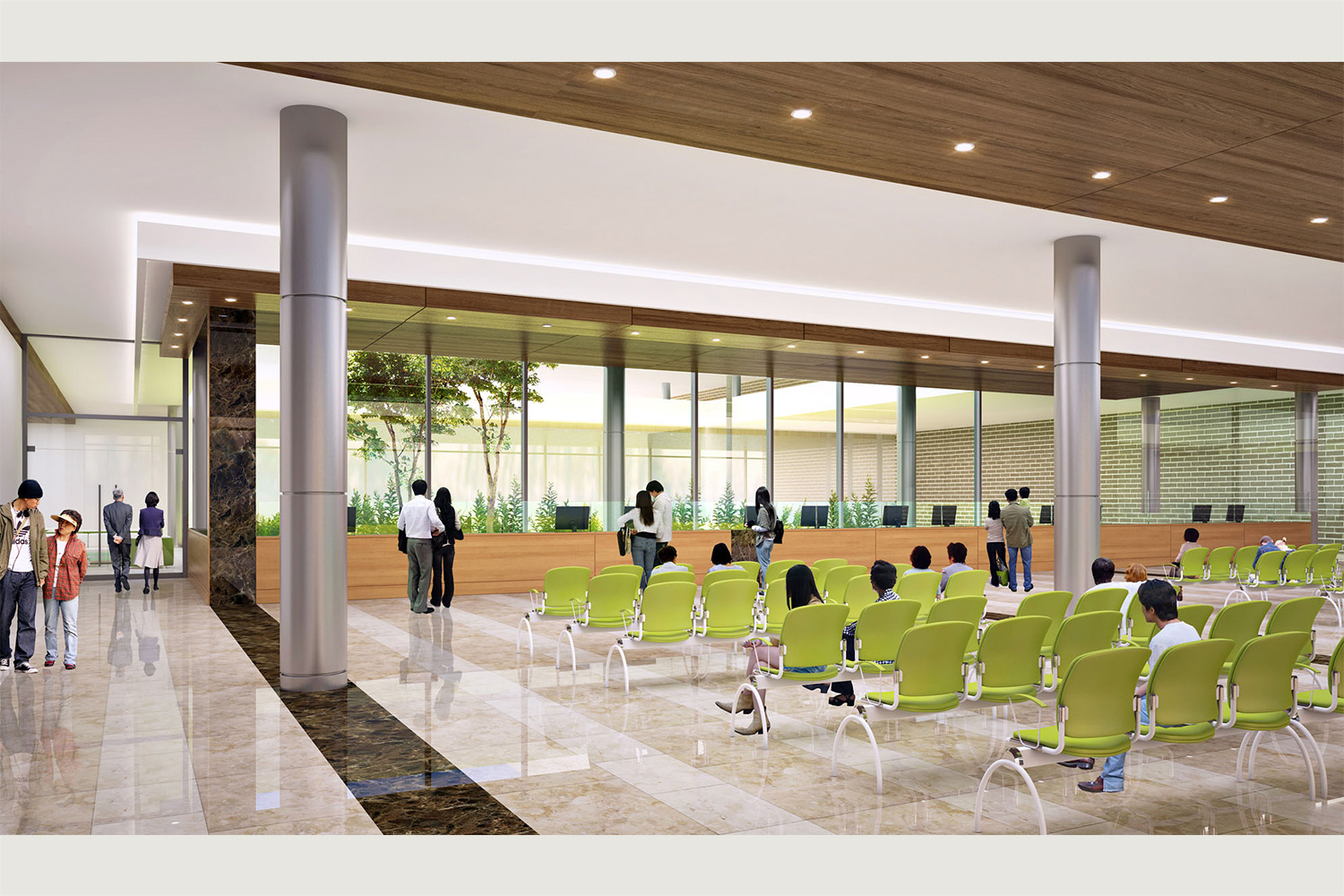healing : workplace : government/public : hospitality : mixed-use : living : inside : learning : justice : master planning
Seong-Dong Detention Centre







29,323 m2 program | 2000 beds
SEOUL, SOUTH KOREA KMD provided planning, design and security design for this design competition for a new high-rise national security target facility in Seoul. Design criteria stipulated a modern, mild visual impact that does not intrude upon the surrounding environments. The design is to accommodate the centre’s main function to reform prisoners. The ten story facility contains 1,600 beds multiple occupancy and 400 solitary confinement cells for male and female inmates. Project components include housing, intake/release, medical, kitchen/dining, laundry, education+reformation, visitation, attorney-client meeting rooms, staff support (including offices, conference, gymnasium, tennis court, barber shop, prison guards bedrooms and childcare facilities), maintenance, central plant, and building support.
