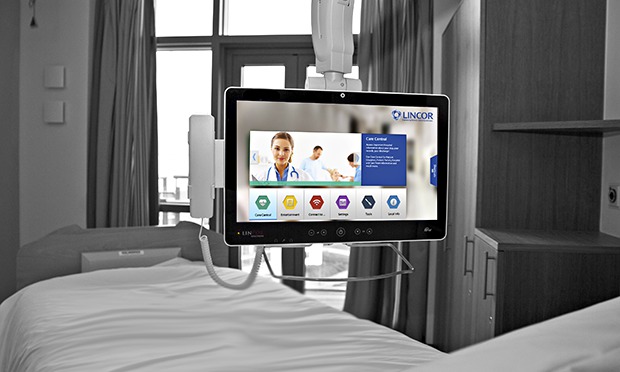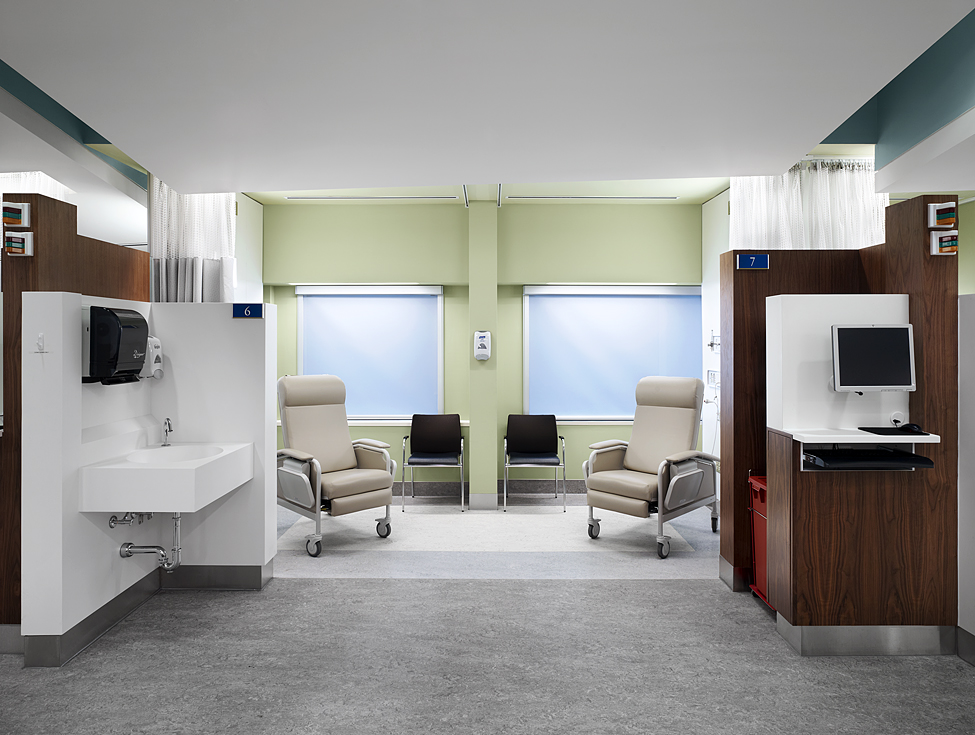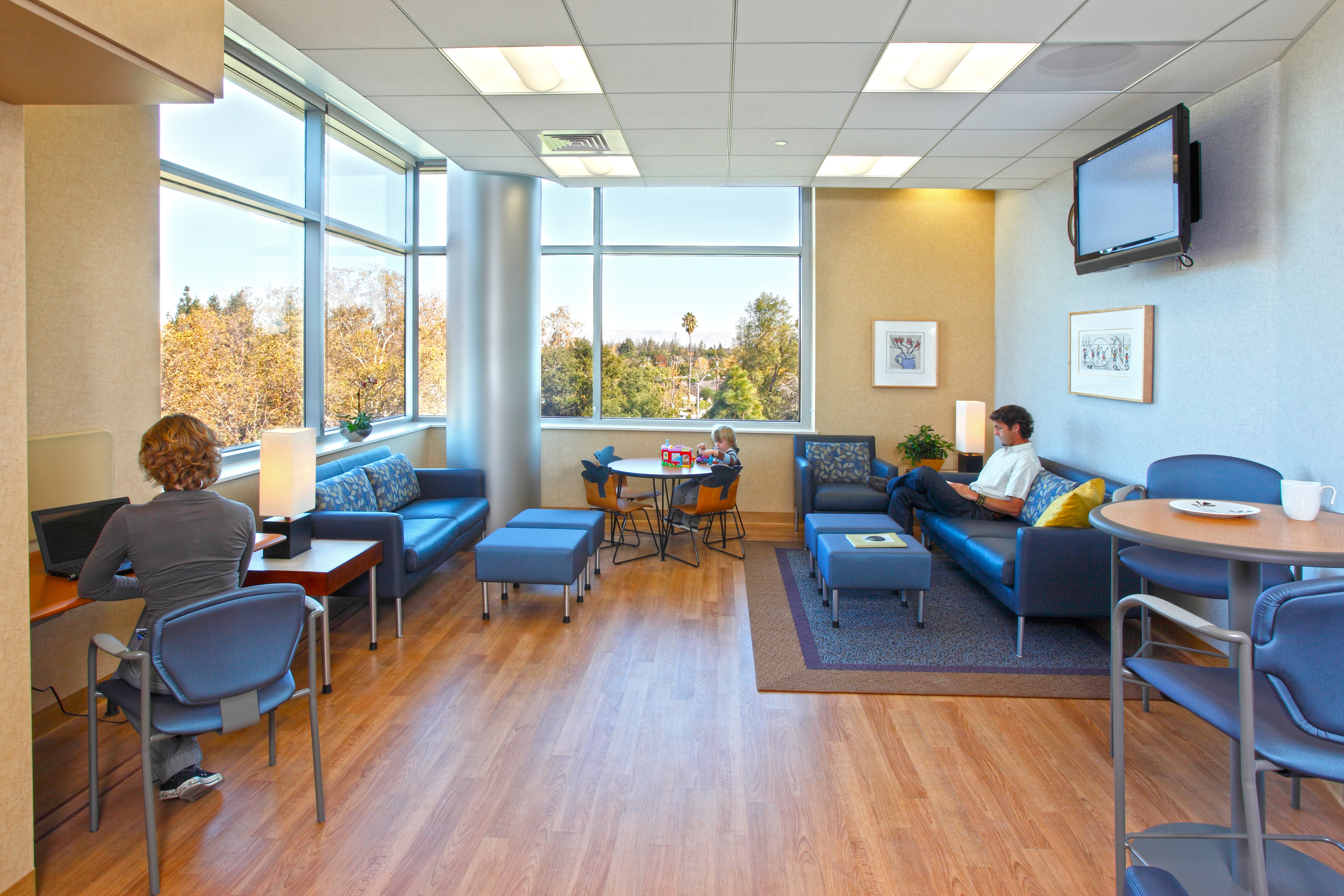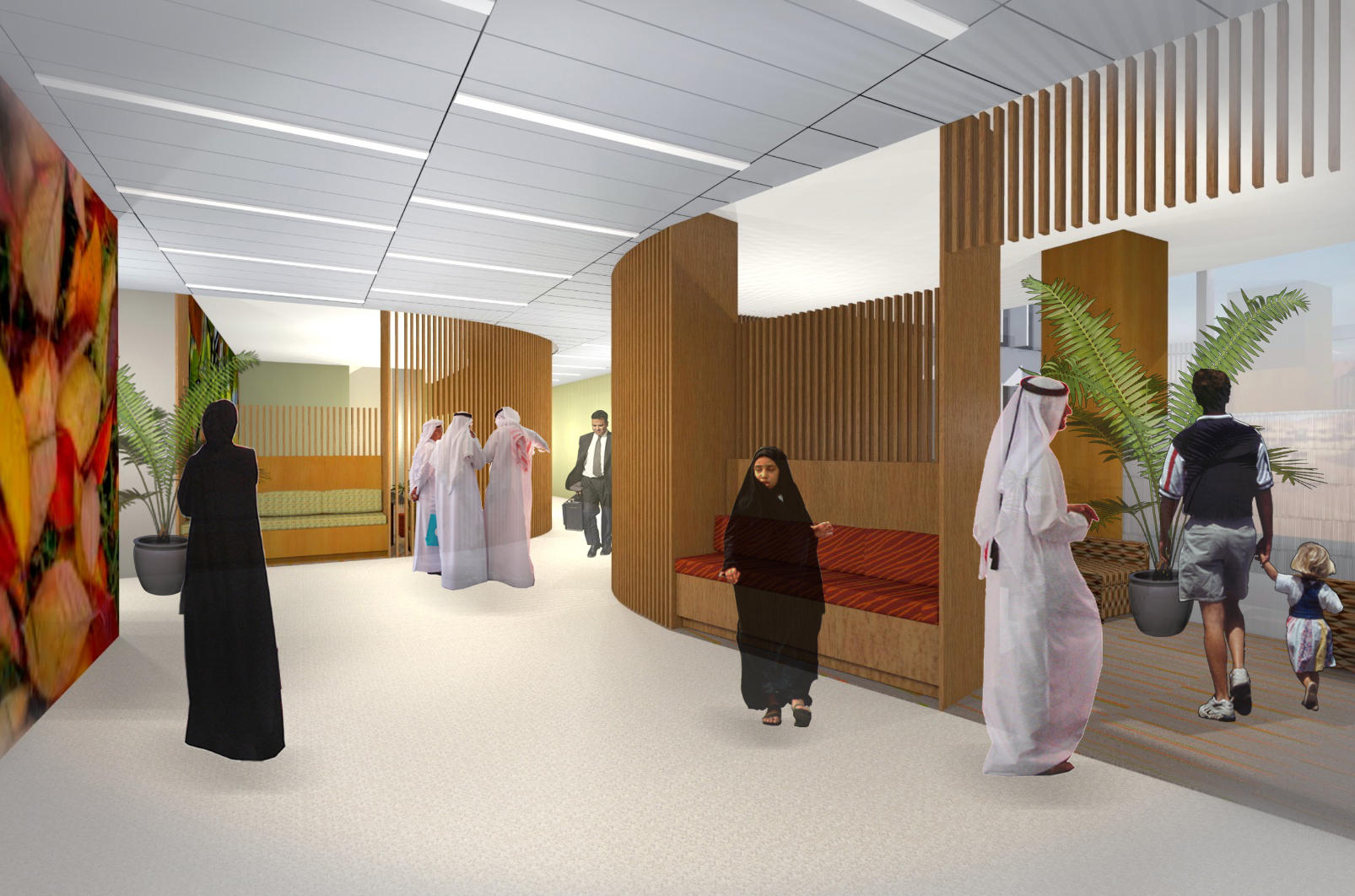Good Samaritan Cancer Center, Puyallup, Washingon
Patient-centered care has become a phrase repeated often as one of the tenets of successful healthcare delivery, and its overuse has led to misuse in its application on efforts to move towards a model of patient-centered care. In the planning and design of healthcare facilities, it is important to distinguish approaches that truly support patient centered care, such as providing space for family and loved ones who are integral to the healing process, from those that may be conveniences that improve the patient experience but do not support the principles of patient-centered care, such as valet parking or the franchise of a national coffee chain in the lobby. Patient-centered planning and design incorporates strategies that support improved patient outcomes through means by which they support the personalization of the patient experience.
Giving Patients Control
Once admitted to the hospital, a patient is suddenly put in an environment where their environment and daily schedule is out of their control, which can be a stressful, uncomfortable and frustrating experience. Everything from meal times to the temperature of the room is controlled by others. Giving patients control of their surroundings supports their sense of comfort and well-being and aids in healing. Providing individual control of room lighting level, temperature and entertainment choices are some elements of the environmental control given to patients that can alleviate the sense of loss of control.
Access to information that allows patients to make decisions about their care is one of the most important principles of patient-centered care. By incorporating medical records access into the in-room television monitor, patients can access their records, review imaging studies with their physician in addition to viewing educational information about their treatment or condition.
Where appropriate, planning to include a choice of environment is another means of giving patients control. In the ambulatory care environment, cancer patients undergoing chemotherapy can be given a choice between a quiet, private room with a bed or a recliner or a more social setting in a group with other patients, depending on acuity level and how they are feeling on the day of treatment.
The Caregiving Team
When designing for patient-centered care, it is not just the patient who needs to be considered. Vital to recovery are family and friends who assist in caregiving and provide emotional support. Providing space for families in the patient room with comfortable seating, a place to sleep and work since they too are removed from their normal routine, are central to ensuring their participation in the healing process is welcomed. Provisions for family should respond to local culture as this can vary widely. In the US where smaller families are typical, one or perhaps two family or friends may be a consistent part of the patient’s care, while in the Latino or Arab culture, larger families and more participation in caregiving translate to more space for the family. A choice of respite and positive distractions for the family outside of the patient room are also important and may include prayer or meditation space, play areas for siblings, gender-separate areas according to local custom, cafes, and resource centers to learn about their loved one’s condition.
In addition to the patient and the family, staff must have a facility designed to support a patient-centered work environment. Space for multi-disciplinary teams of clinicians to work together and share information supports treatment and understanding of the whole patient as an individual which is a primary goal of patient-centered care. Planning areas where staff, as the around-the -clock members of the caregiving team, can go ‘off-stage’ for periods of respite, are just as important as those for families.
The Healing Environment
The Evidence Based Design movement has resulted in research that has proven that physical environments can improve patient outcomes which supports patient-centered care. Features most frequently cited that result in enhanced recovery times are daylight and views of nature, and planning patient care areas incorporating these has become a given, but with some caveats. In some parts of the world, glare and sun angles without proper shading can result in undesirable conditions. In addition, in some areas such as the Middle East, too much daylight is seen as unwelcome and a means of filtering the light is customary.
Reduction in noise levels in hospitals has also been linked to better medical outcomes and can be achieved with some simple and thoughtful design solutions that result in a quieter more restful environment. Same-handed patient rooms provide less opportunity for sound transmission between the rooms because in addition to the greater distance between the patients’ heads, the headwalls are not back to back with multiple penetrations for medical gases, power and data outlets on each side of the wall that create dozens of locations for the sound to penetrate. Placement of noise sources such as nurse stations or doors to rooms with equipment such as ice-makers should be carefully considered relative to patient room doors to avoid a path for sound to travel directly into the room.
The importance of designing for privacy has been emphasized to a greater degree in the US since the passage of the Healthcare Information Portability and Accountability Act (HIPAA) but has always been one of the principles of patient-centered care and a significant issue in some parts of the world. In ambulatory care, privacy in an exam room can be achieved by employing the ‘privacy swing’ on the door to the room and the placement of the exam table behind the door so there is no direct sightline from the corridor to the patient. In the inpatient environment, there must be a balance between the desire for privacy and the clinical need to visually monitor the patient. In lower acuity units, such as a medical/surgical unit privacy can be increased by locating the patient toilet along the corridor wall. This provides a short passage from the corridor and past the toilet before encountering the patient, rather than the patient bed immediately inside the door and highly visible from the corridor. The toilet room partially screens the patient from view and also allows support staff to clean the toilet room without disturbing the patient. The space along the exterior wall is fully available for the family space and maximizes the area for windows. The arrangement in Intensive Care Units however, is the opposite, with the patient toilet located along the exterior due to the clinical need for patient visualization by staff through the corridor wall.
Summary
The shift towards patient-centered care with a more individualized approach to healthcare and treatment of the whole person is resulting in better patient outcomes and reduced lengths of stay. This translates to lower costs for healthcare facilities, which is an unusual if not rare, intersection of doing what is best with what is more cost effective.







