healing : workplace : government/public : hospitality : mixed-use : living : inside : learning : justice : master planning
Parnas Tower
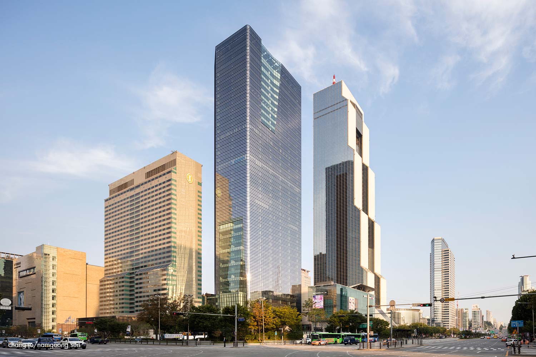
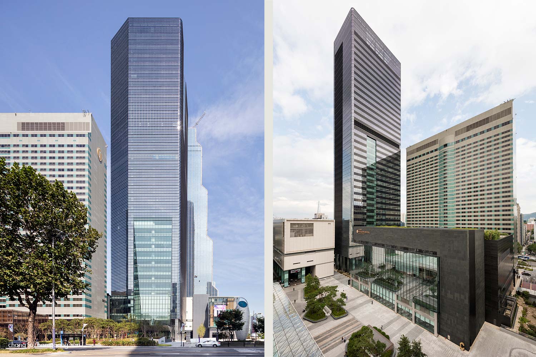
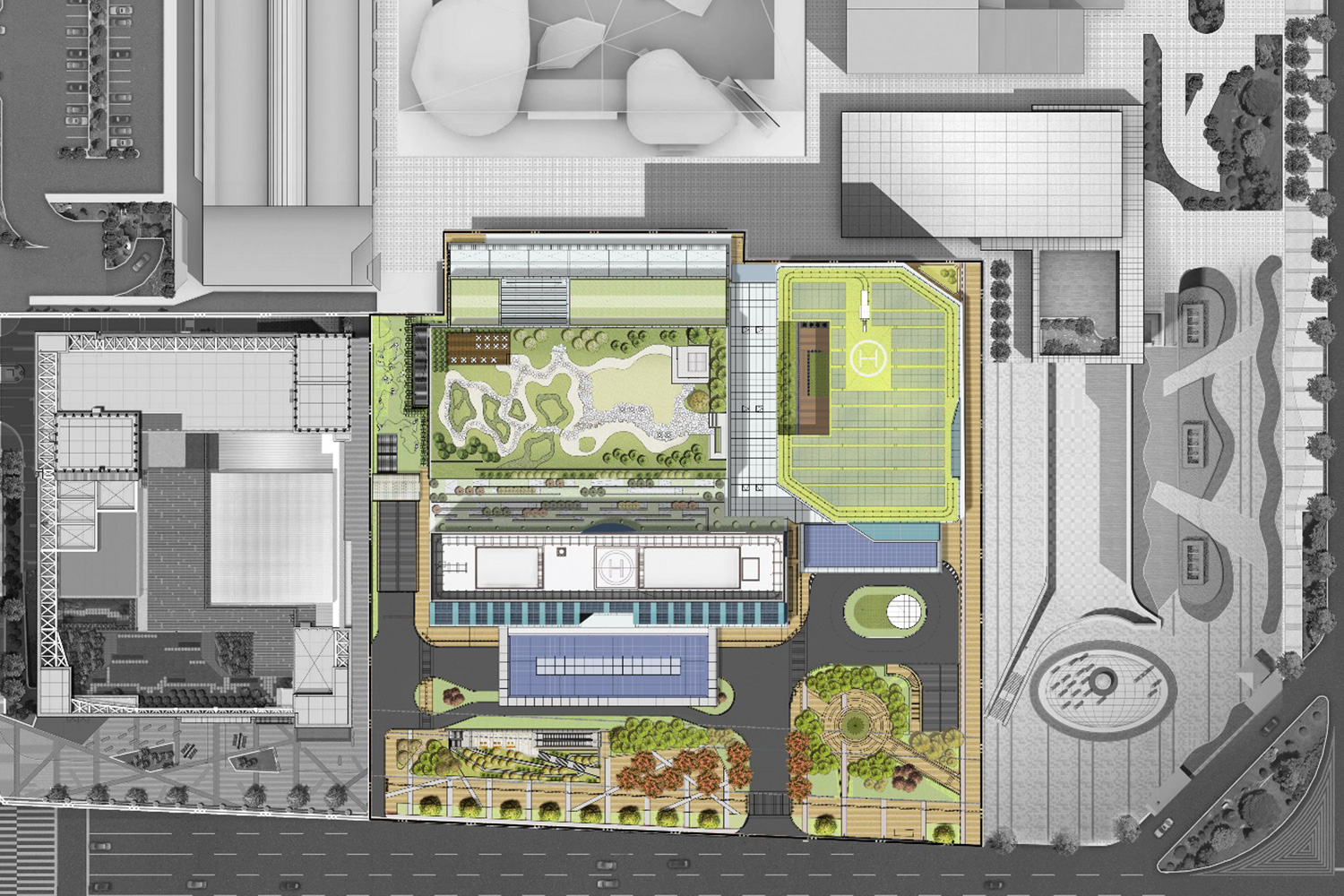
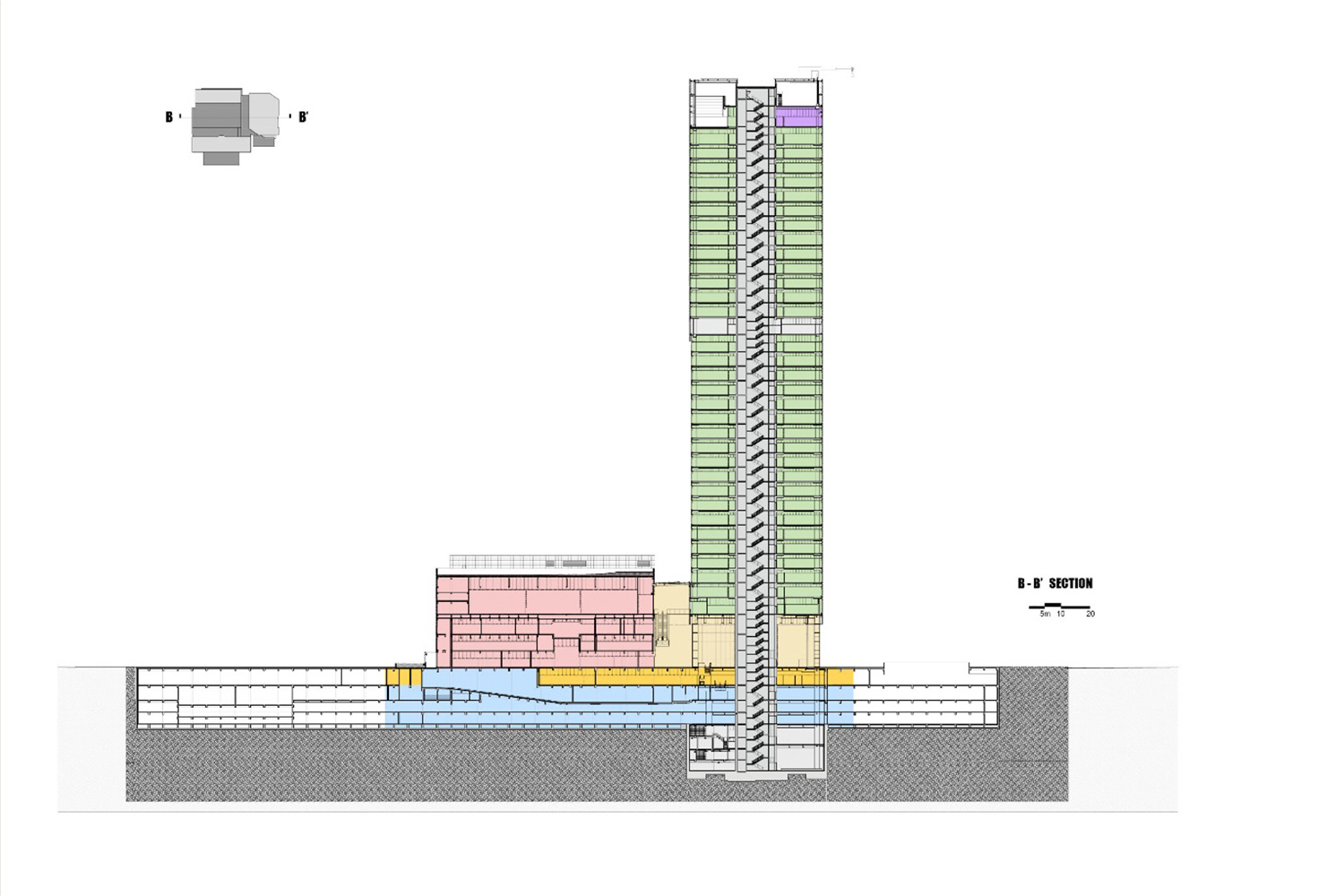
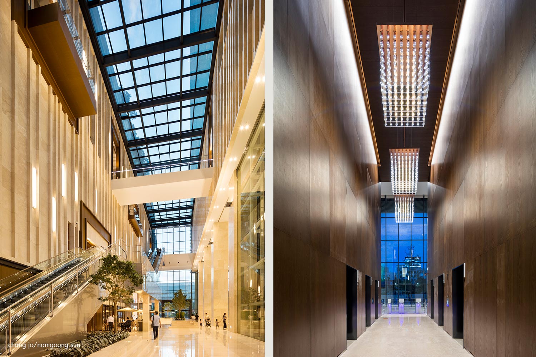
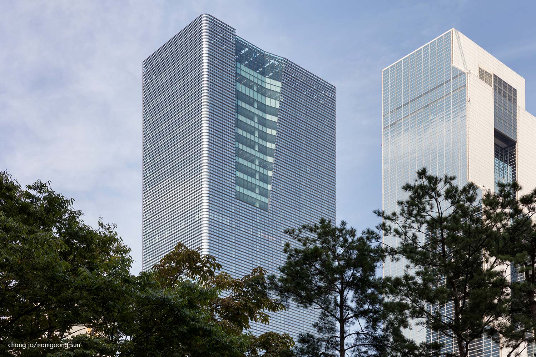
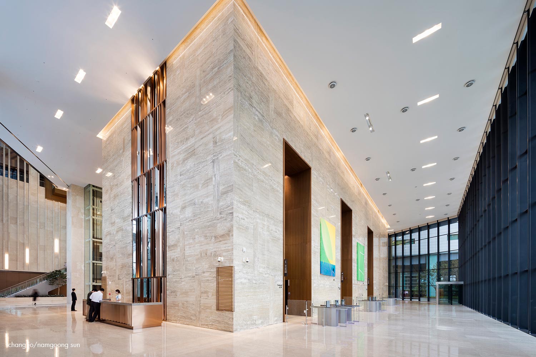
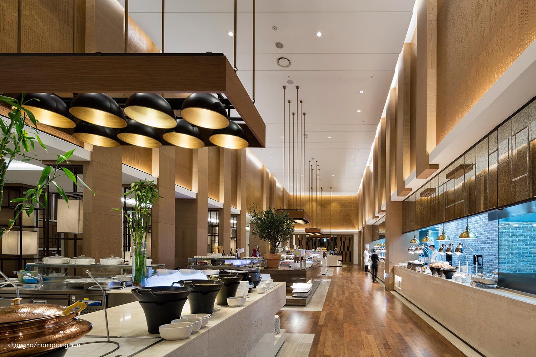
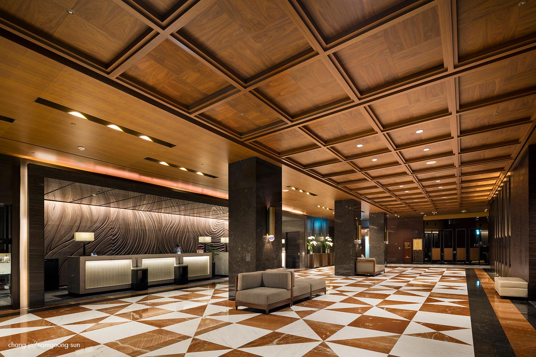
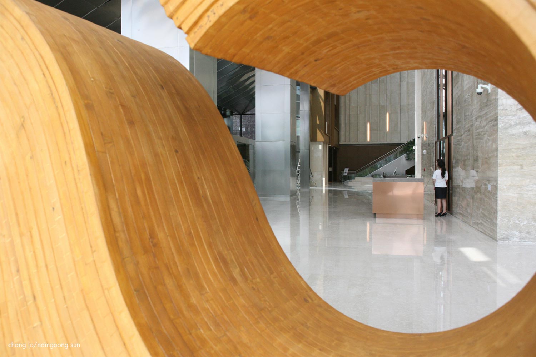
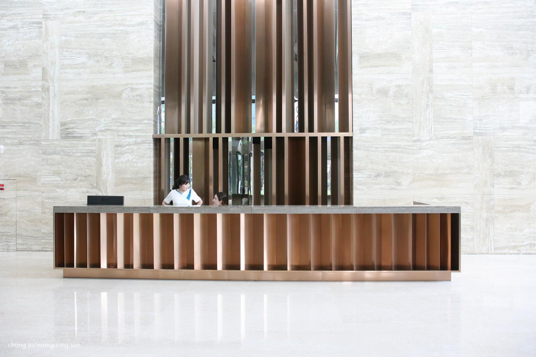
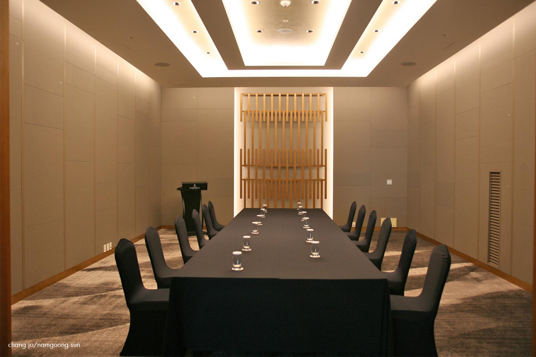
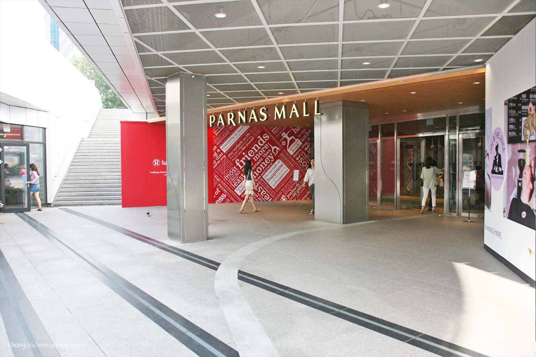
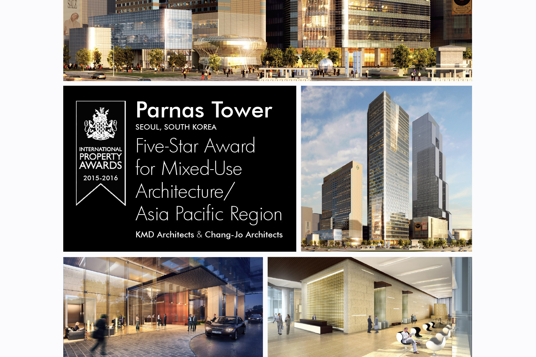
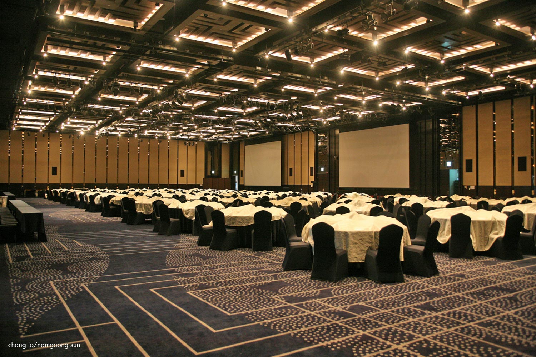
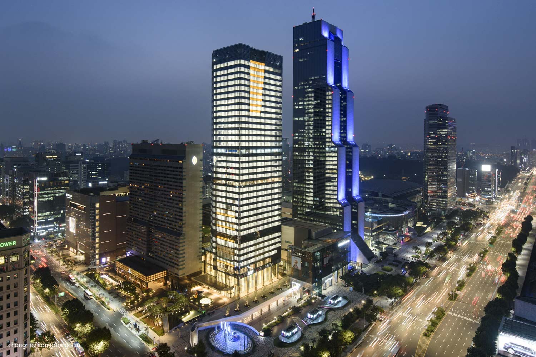
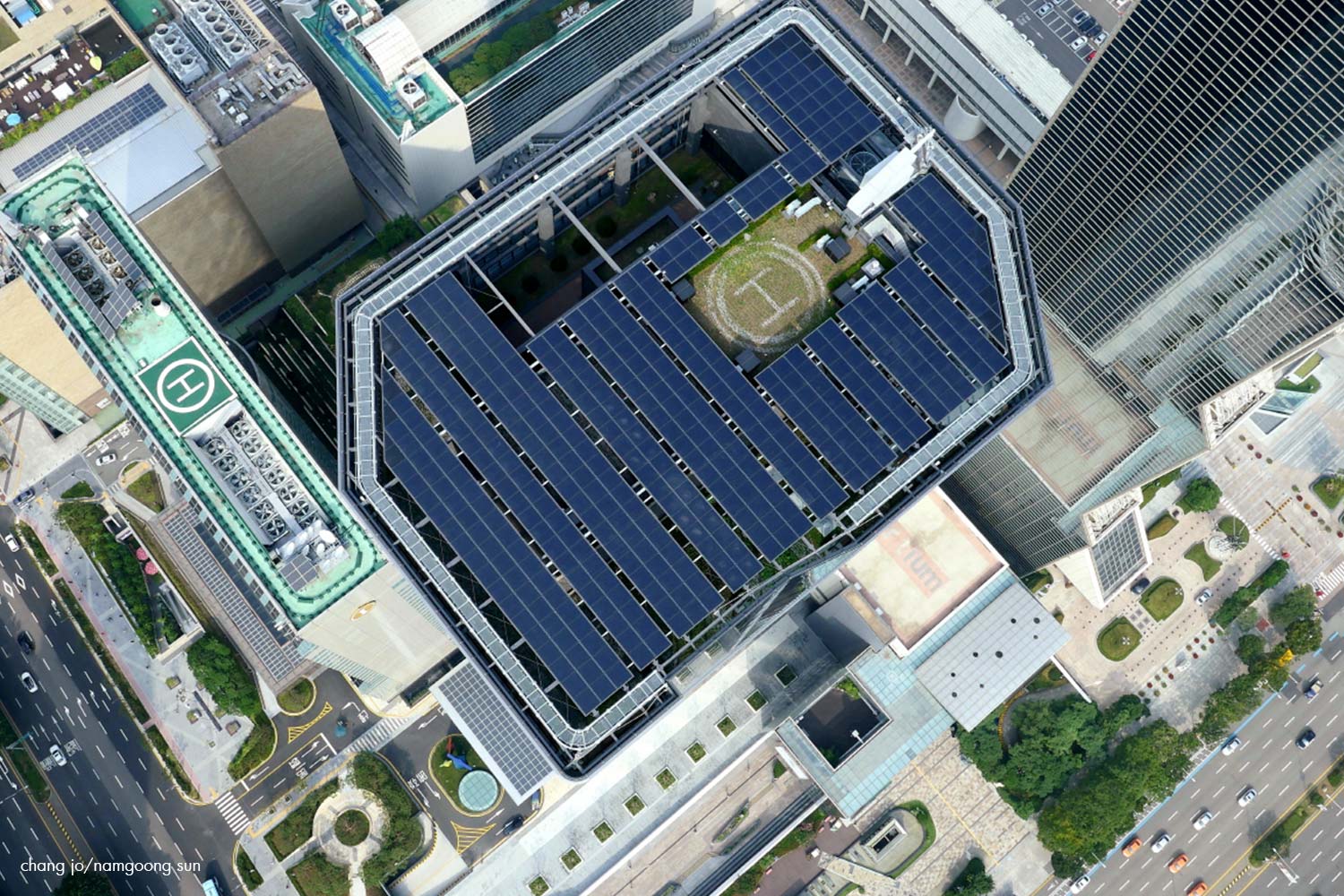
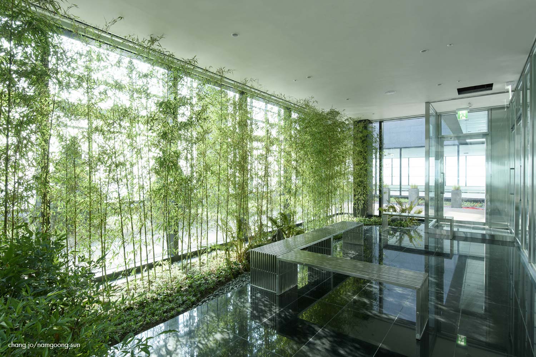
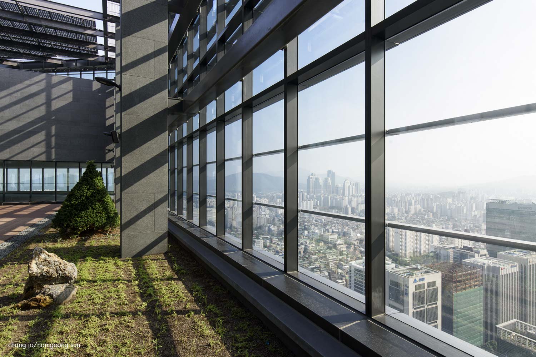
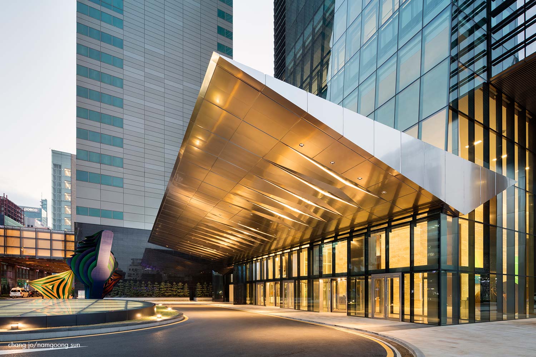
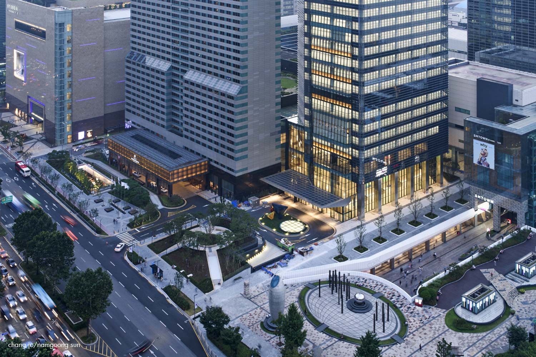
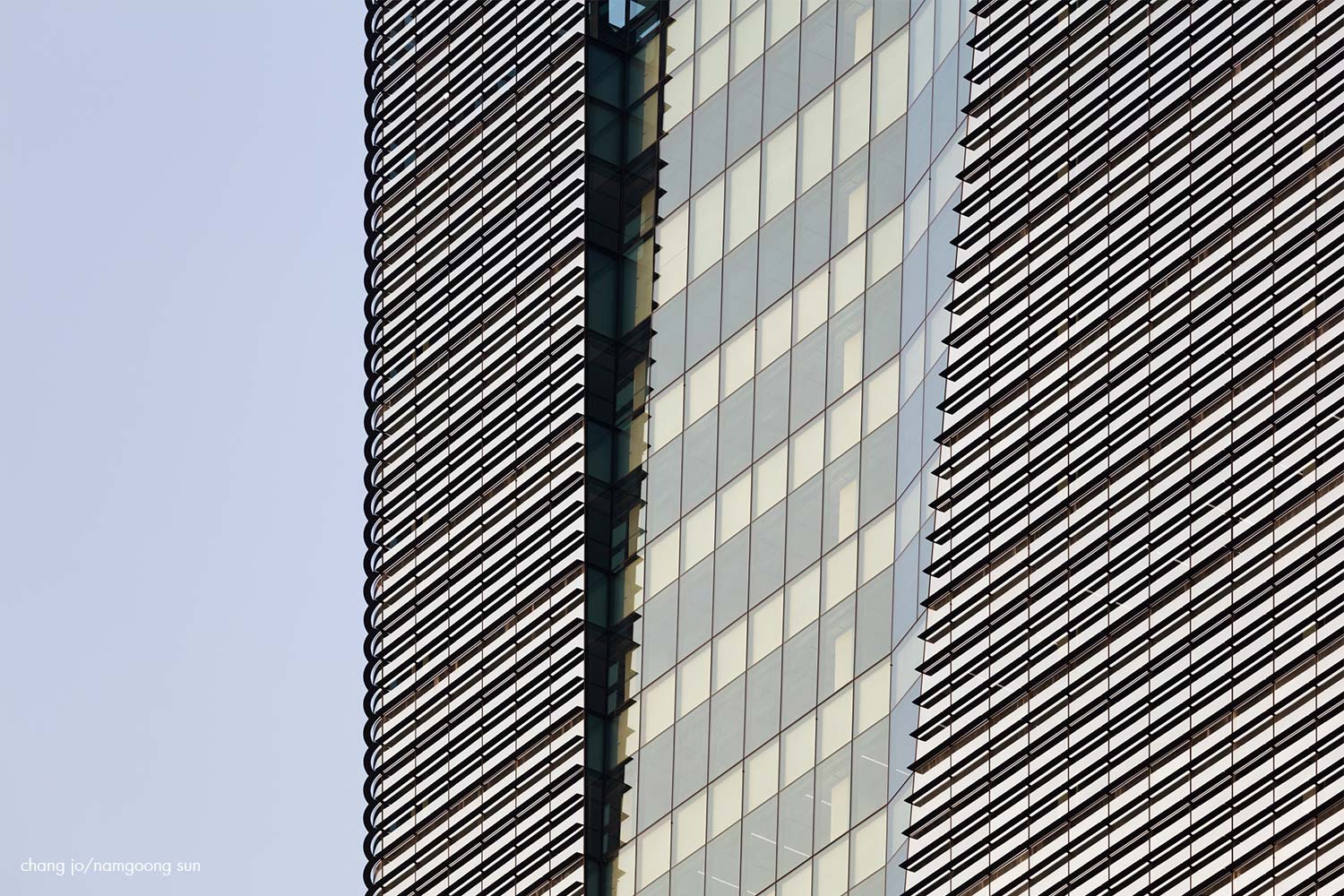
40 stories | Offices | Dining/Entertainment | Retail | Features Building-Integrated Photovoltaics (BIPV) for energy harvesting |
New Atrium connects tower to existing 5-Star Hotel
SEOUL, SOUTH KOREA Parnas Tower, consisting of 40 floors above ground and 8 floors underground is a luxurious commercial office tower with state-of-the-art technology. It is physically connected with KMD designed atrium to the 5-star Grand Intercontinental Seoul Parnas and a Samsung Metro Station, and shopping Parnas Retail Mall. The first floor lobby is illuminated by a panoramic skylight located 26m above the floor. On the fifth floor, there are four banquet halls managed by the Grand Intercontinental, which are available for holding seminars and business meetings. Each commercial office floor offers 360 degree views provided by wrap around windows, which also provide abundant natural light. Seven underground floors of parking and can accommodate 600 vehicles.
Parnas Tower introduced a BEMS (Building Energy Management System) which maximized the building’s energy efficiency and has a Grade 1 seismic rating thanks to its advanced construction techniques.
LEED Gold certified
Five-Star Award for Mixed-Use, Architecture/Asia Pacific Region, International Property Awards
