healing : workplace : government/public : hospitality : mixed-use : living : inside : learning : justice : master planning
NBA Offices
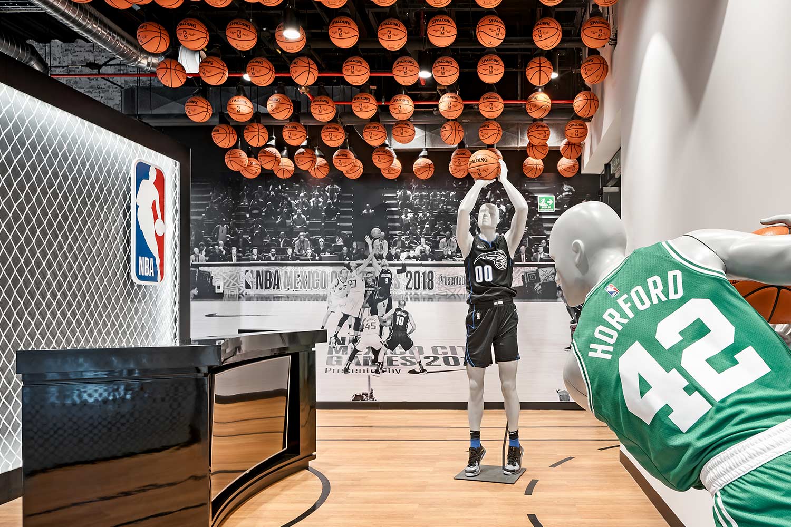
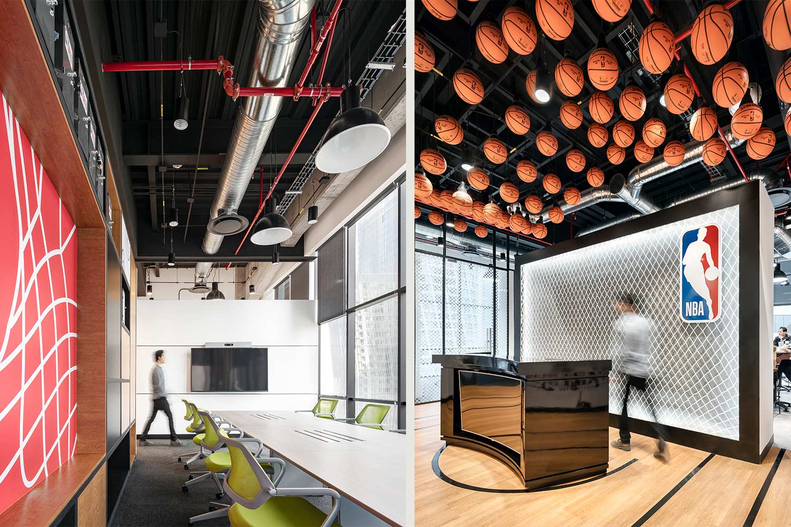
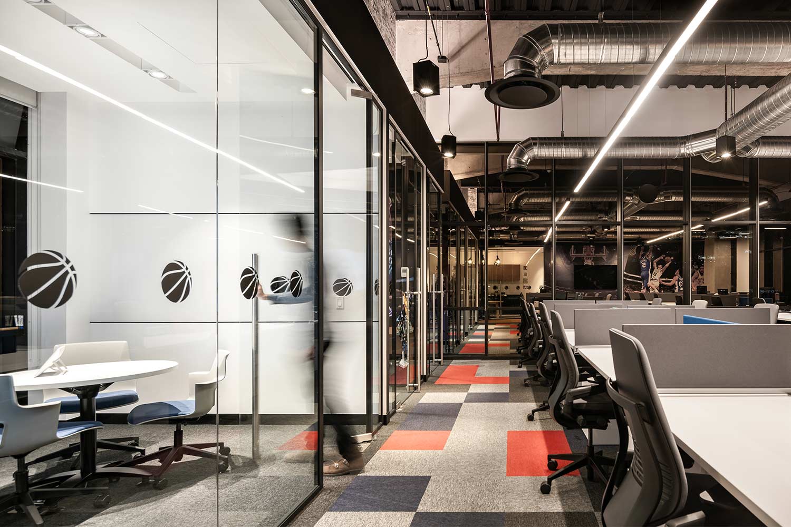
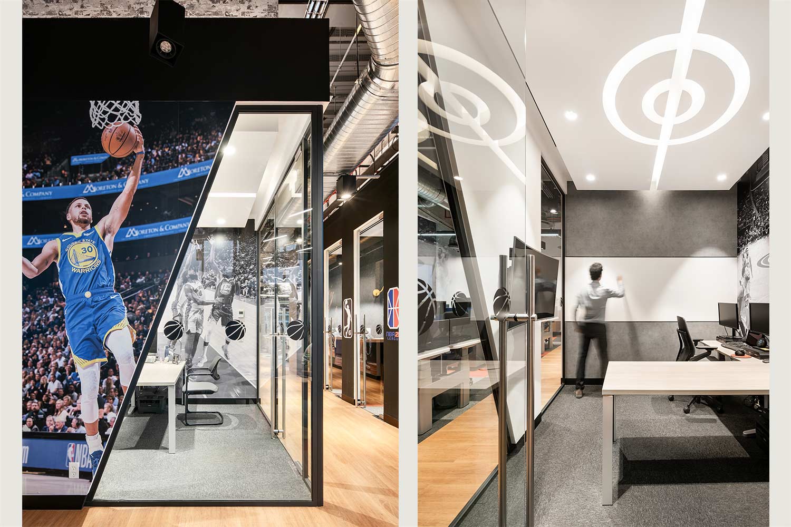
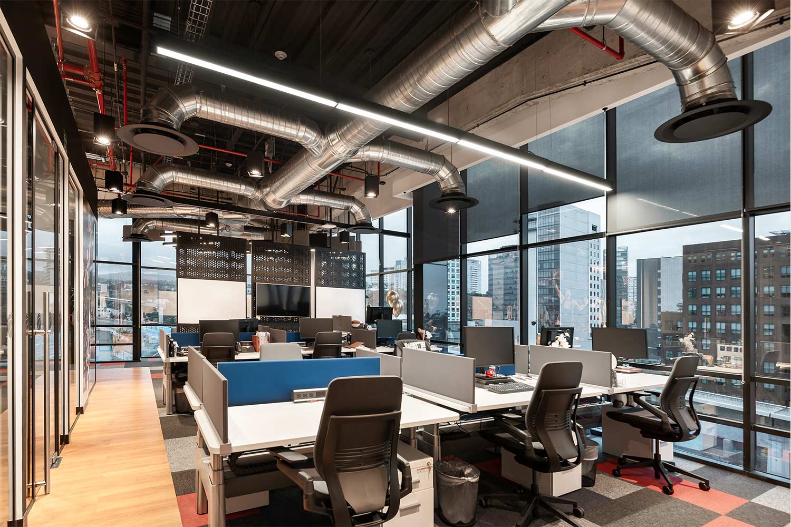
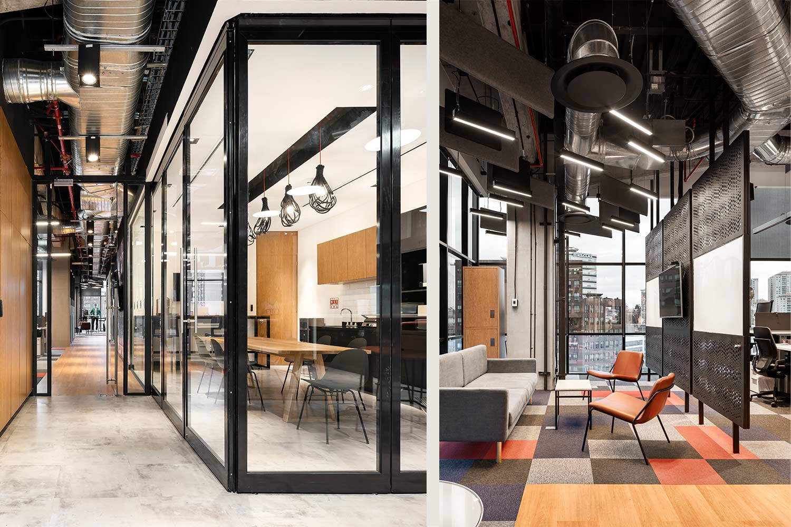
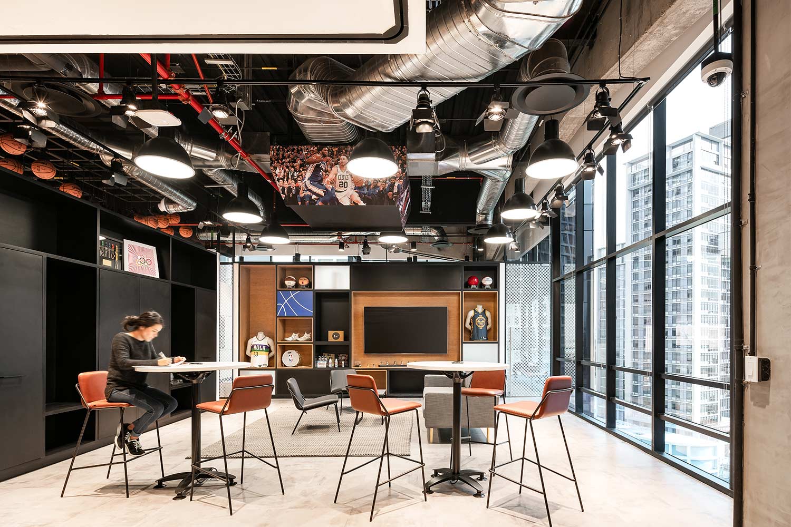
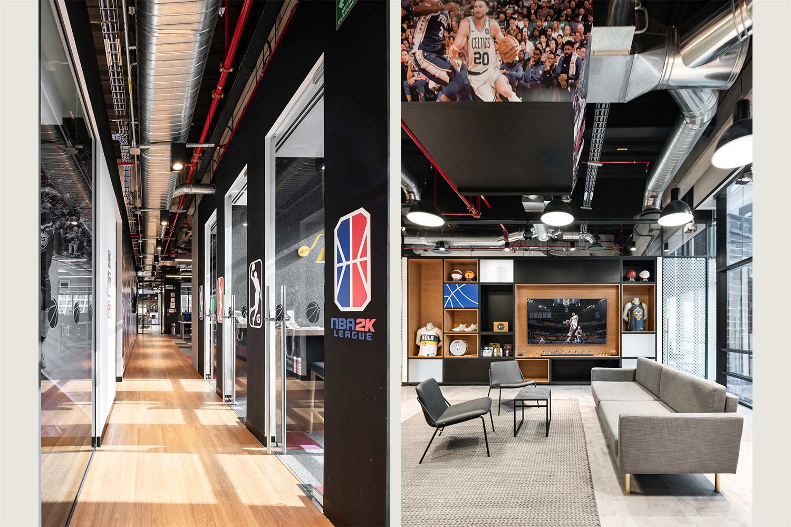
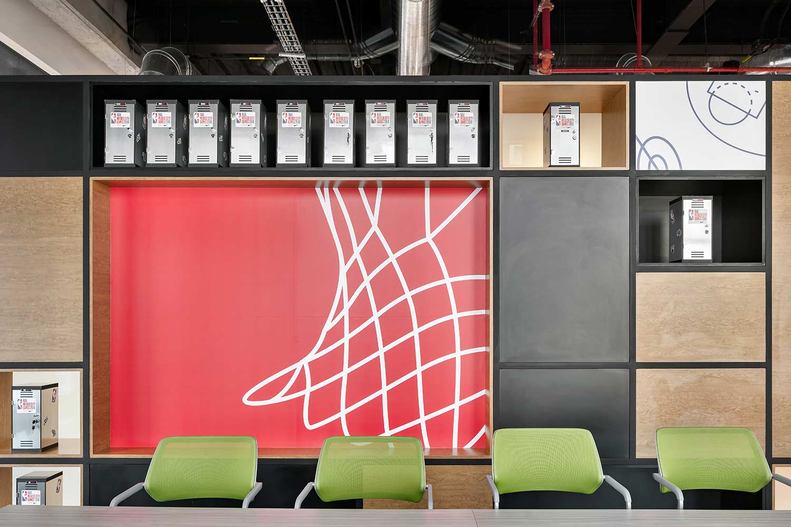
Interior Design | Creative Office | 2019 | 5,000 SF | Photos: Dane Alonso
MEXICO CITY, MEXICO The new offices of the National Basketball Association (NBA) in Mexico City offer a dynamic and playful environment, allowing visitors and employees to have different experiences throughout their visit and workday. During the design process KMD worked side by side with the NBA’s staff to become familiar with and improve upon their needs. The main challenge was to take the adrenaline and excitement of basketball and bring it into an office design. The building framework allowed us to propose a wide assortment of working configurations that invited collaboration as well as individual work spaces. The generous space features a tall ceiling height, large windows, bold graphics and an open floor plan. The design played on the red, blue and black colors of the NBA’s branding guidelines and are merged with the solid and industrial quality of materials such as perforated metal, exposed pipelines, LVT concrete floor, and vinyl applications.
Each space was carefully designed to give its employees a strong sense of identity. Starting with the reception area where a suspended ceiling of basketballs is incorporated with a hardwood floor to place visitors in the free throw line upon arrival. An “All Hands Space” is the core of the project—a flexible, multi-purpose area, with large windows, metal frame shelves for displaying the NBA’s merchandise and a comfortable seating area for employees, clients and visitors. This space can accommodate numerous activities—informal meetings, workshops, training, movie screenings, or press/team presentations. As the heart of the office it connects Reception, the Board-Room, the private open office space and the Concessions area through a movable glass wall. The private area of the office contains two open working areas and small meeting rooms. They are connected by a collaborative space with large screens, blackboards, a wide range of furniture and a set of private phone booths.
