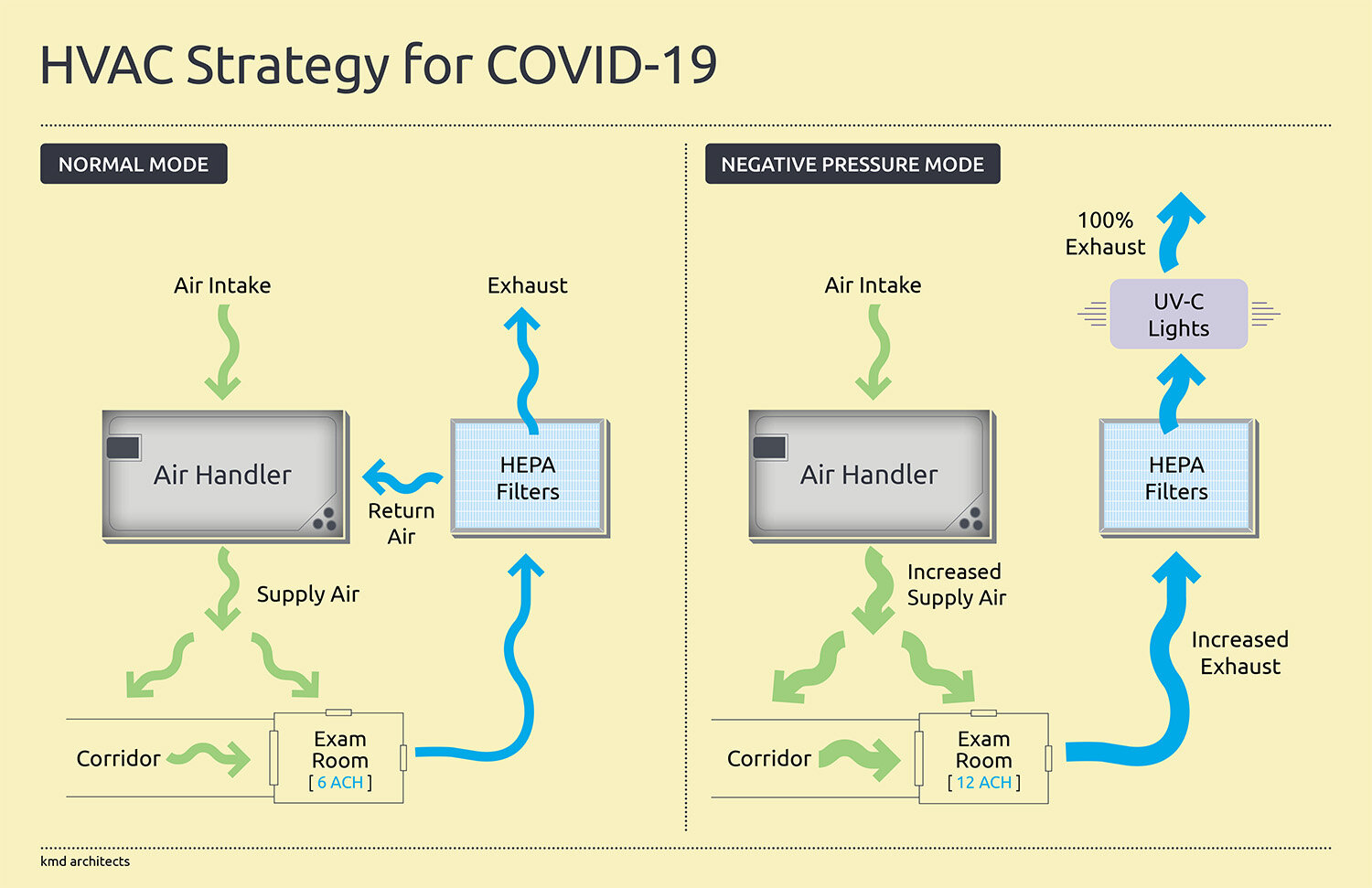East entrance
In early 2019, kmd was engaged to design a new 50,000 SF Healthcare and Dental Facility. As part of a long-term development of a Wellness Campus to serve a tribal population of over 5,000 members for the Lummi Nation in northwestern Washington State, the design incorporated the tribal tradition of treating the whole person.
In addition to Medical and Dental clinics, Pharmacy, Imaging and a Childcare Center, the facility includes a Behavioral Health Clinic, a demonstration kitchen and community facilities with meeting rooms and areas to practice traditional tribal arts.
West entrance of the Lummi Nation Wellness Center | Bellingham, WA
The kmd design team was completing Construction Documents when the COVID-19 pandemic struck in late February 2020.
With the initial outbreak occurring in the nearby Seattle area, the tribe took a proactive approach, obtaining supplies, introducing social distancing, promoting telemedicine, home delivery for the elderly, initiating drive-through testing and declaring a state of emergency before many local governments had done so. The Lummi Nation also converted their fitness center into a temporary field hospital to treat the less severe cases of COVID-19, allowing ICUs at local hospitals to maximize capacity for the sickest patients.
Concepts for a Cultural Room and onsite Childcare Center. A separate Fitness Center has been temporarily converted into a field hospital for less severe COVID-19 patients.
The tribe also asked kmd to redesign portions of the new facility to include a flexible HVAC system. The goal was to create zones of negative air pressure, in which infectious patients could be treated, but staff and non-infectious patients are better protected.
A negative pressure environment is all about the direction of air flow. The amount of air being exhausted from a room is greater than the amount supplied to it. Air supplied to the corridor flows into the exam rooms and is then exhausted from the rooms to the exterior after first passing through HEPA filters to trap any viruses or bacteria, then passes through a secondary treatment of ultraviolet light. Viruses or bacteria carried by infectious patients can’t freely flow into corridors, and contact with contaminated air is thereby reduced.
The Lummi Nation Healthcare and Dental Facility’s exam/treatment rooms were initially designed to have a neutral or slightly negative air pressure, with 6 air changes per hour (ACH). In negative pressure mode, the HVAC system increases the amount of air being exhausted from the exam/treatment room, as well as the amount of air being supplied to the corridor, doubling air exchanges to 12 ACH. And the corridor within the newly designed negative pressure zone will have a negative pressure relationship to adjacent areas, reducing contaminated air from flowing out of the zone.
Diagram showing proposed HVAC system capable of switching from normal operations to negative pressure mode.
One area selected for HVAC modification in a section of the medical clinics contains two exam/consult rooms, a procedure room, a patient restroom, and an office—which converts to a staff work room and patient check-in area when the negative pressure environment is in effect. Designed with a two-door exam model (patients enter exam rooms from the corridor and staff enter from a work area), the original staff work area will be locked off when the HVAC shifts to negative mode, so that staff treating infectious patients minimize the frequency of entering and leaving the negative pressure zone, which means better protection for staff outside of it. This also reduces the frequency of donning and doffing personal protection equipment, a requirement upon entering and leaving the negative air pressure zone. An already existing exterior door leads to the parking lot, giving infectious patients access to the negative pressure zone without passing through other areas of the facility, and a second door was added to provide separation between infectious and non-infectious patients.
“Longhouse” at the Lummi Nation Wellness Center | Bellingham, WA
The second area selected for the negative pressure zone is in the dental clinic and includes three dental operatories, a patient restroom, a staff touchdown/printing station and an administrative office, which could be converted to a staff work area and patient check-in area during negative pressure operations. Similar to the area in the medical clinic, this area includes an exterior door which would provide direct access to the negative pressure area for infectious patients. Cross-corridor doors will be added which will remain open in normal operations but allow the negative pressure zone to be physically separated from the remainder of the dental clinic.
This forward-thinking approach by the Lummi Nation is a standard for all to emulate when planning the future of healthcare.
Not only do these solutions expand their capacity to treat tribal members in their own community, which is central to their mission, it also reduces the volume of patients who might otherwise be sent to healthcare facilities in the region—facilities that may already be full.
©kmd architects 2020
To learn more about this project contact Chris Rubright.
email | 206.812.5612






