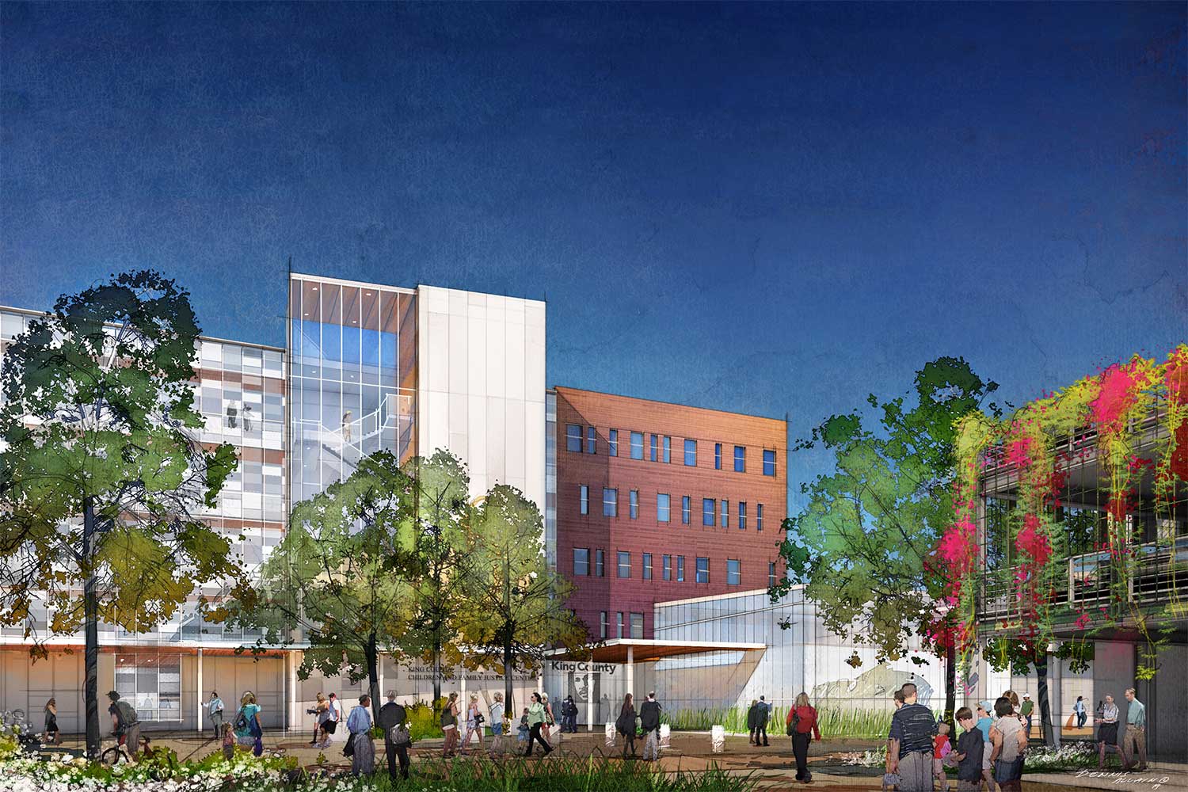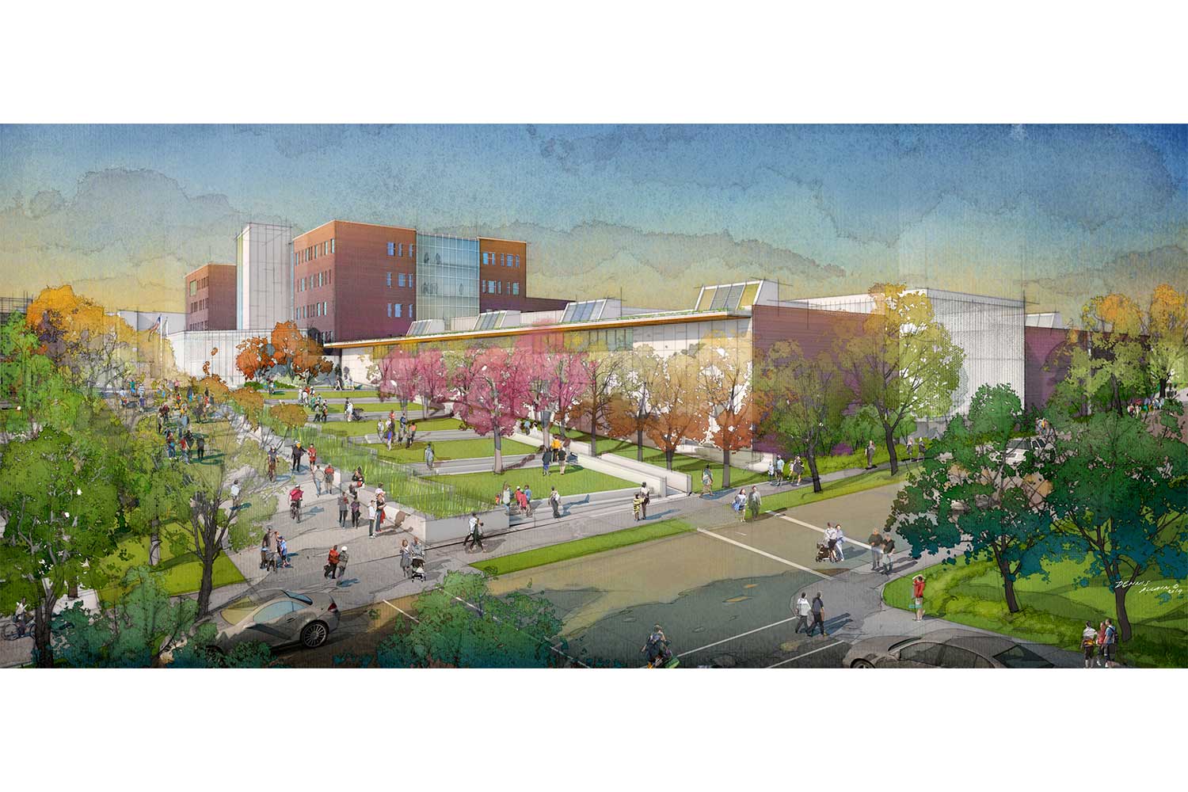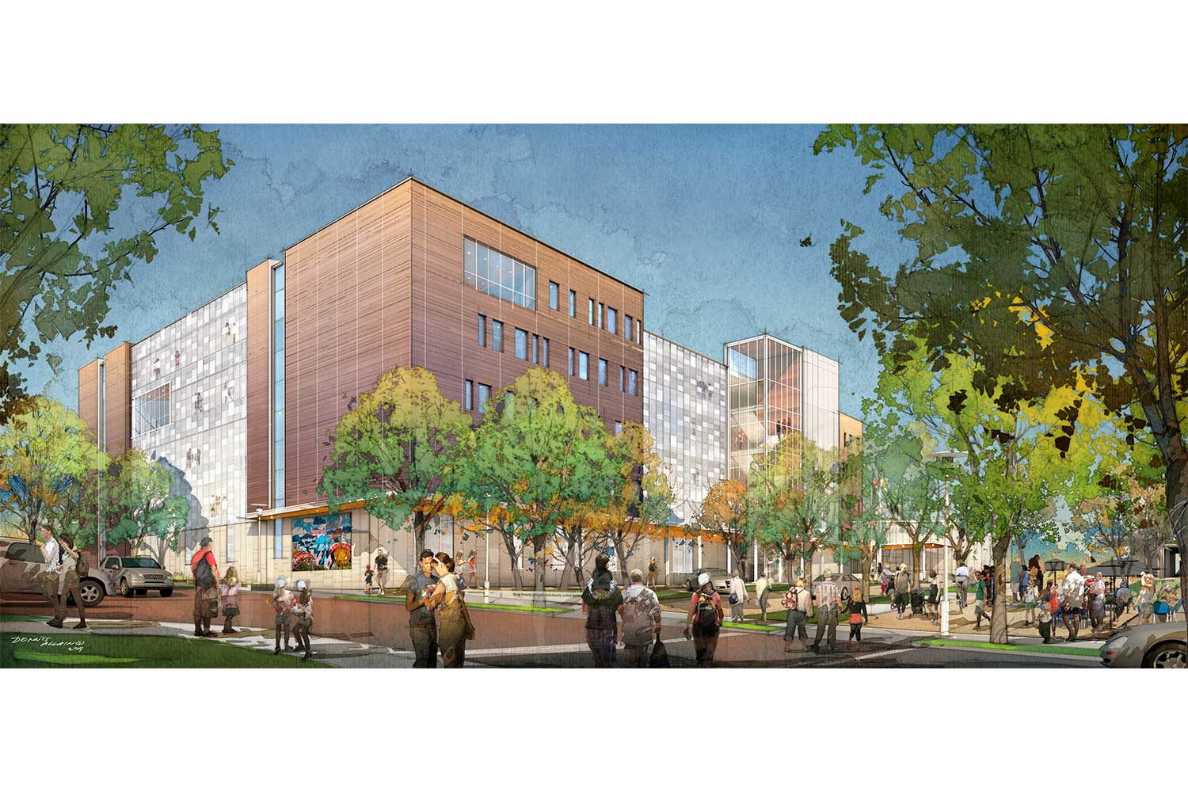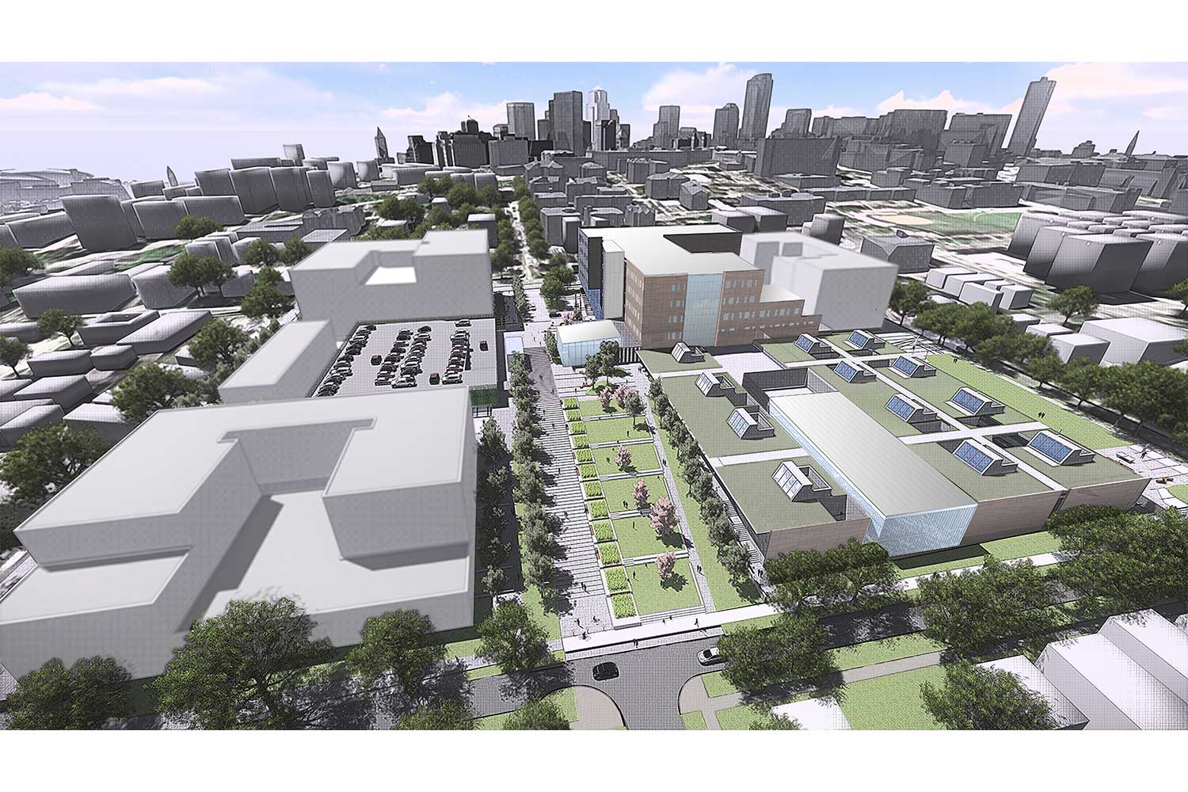healing : workplace : government/public : hospitality : mixed-use : living : inside : learning : justice : master planning
King County Children & Family Justice Center





137,000 SF Courthouse | 92,000 SF Juvenile Detention | 10,000 SF Youth Program Space | Parking Garage | 1.55 acres of Public Open Space | Masterplan update | Pre-Design 2011 | Bridging Documents 2014
SEATTLE, WASHINGTON, USA New replacement facility will include Childcare for visiting families, more program space, services resource center, therapeutic Juvenile Detention with fewer beds, LEED Gold Design, Bike & Pedestrian paths. KMD provided planning and design services. The initial Pre-Design phase in 2011 with Chinn Planning included updating the Site Master Plan to accommodate the long term space needs for King County’s juvenile and family law courts. In 2014, KMD/Miller Hull provided Programming, Conceptual Design and Bridging Documents.
