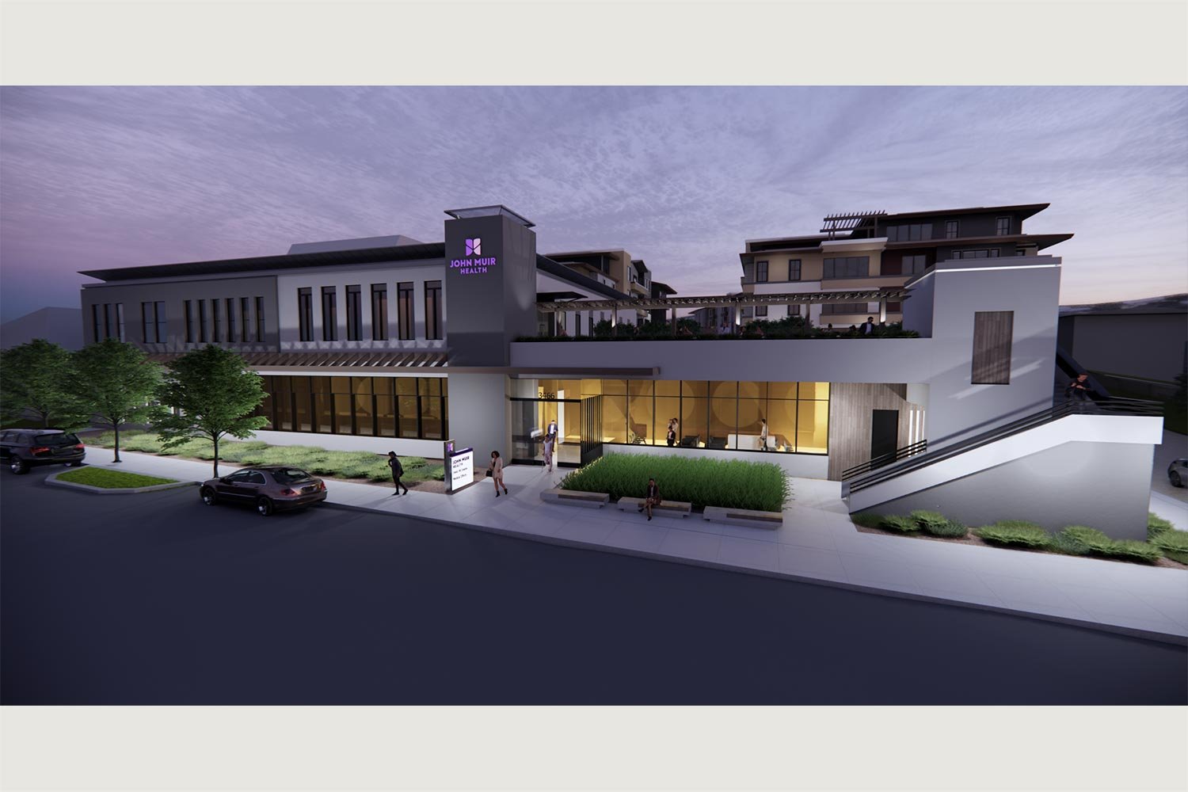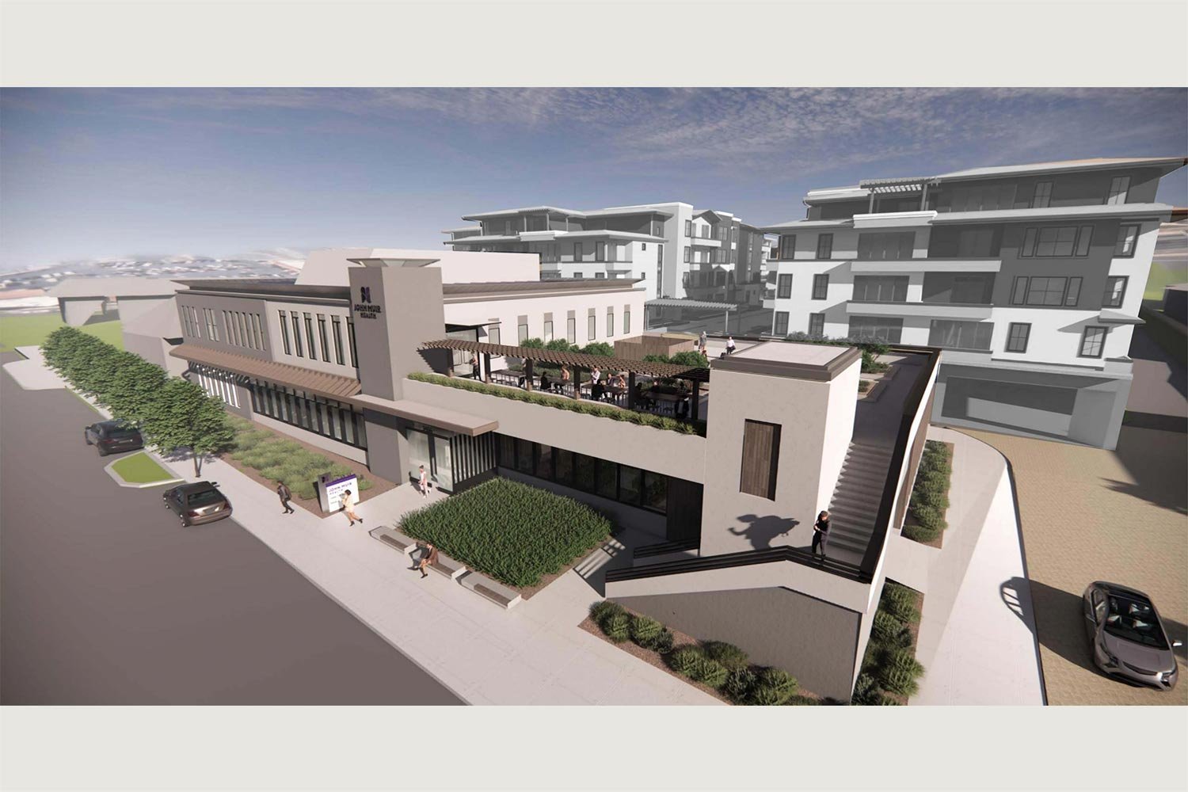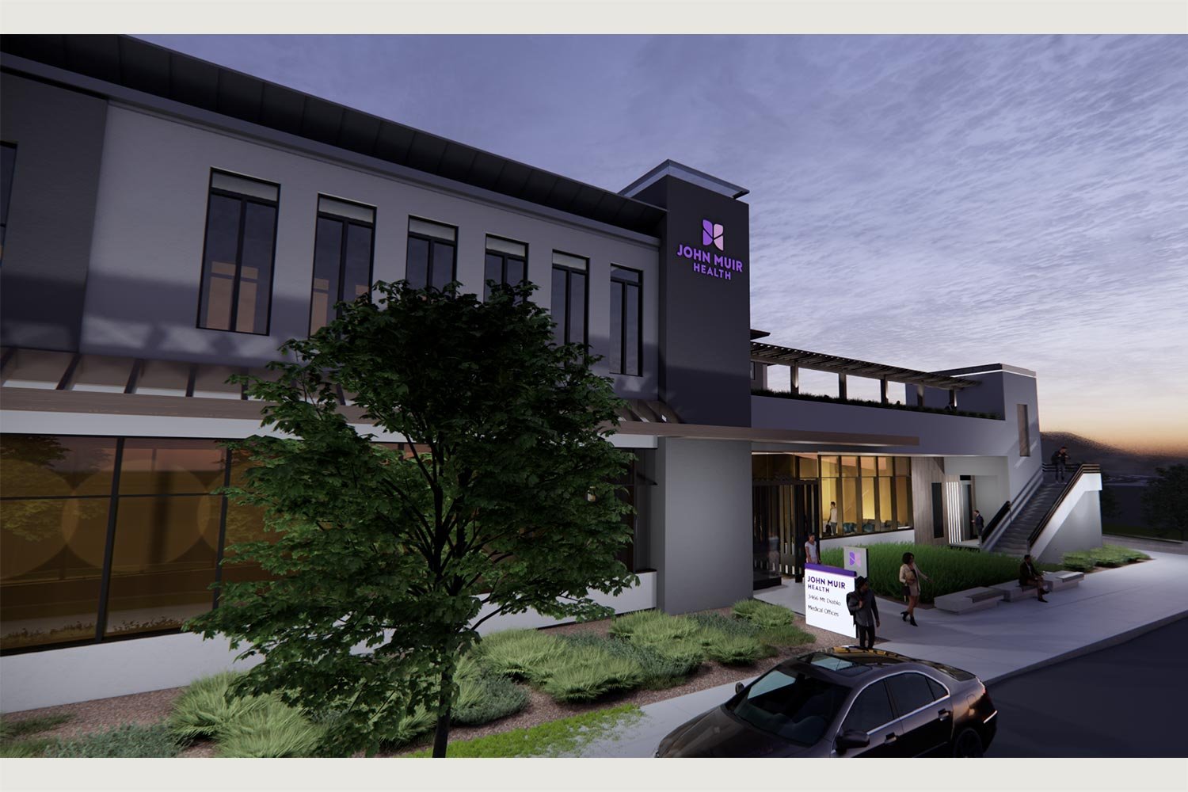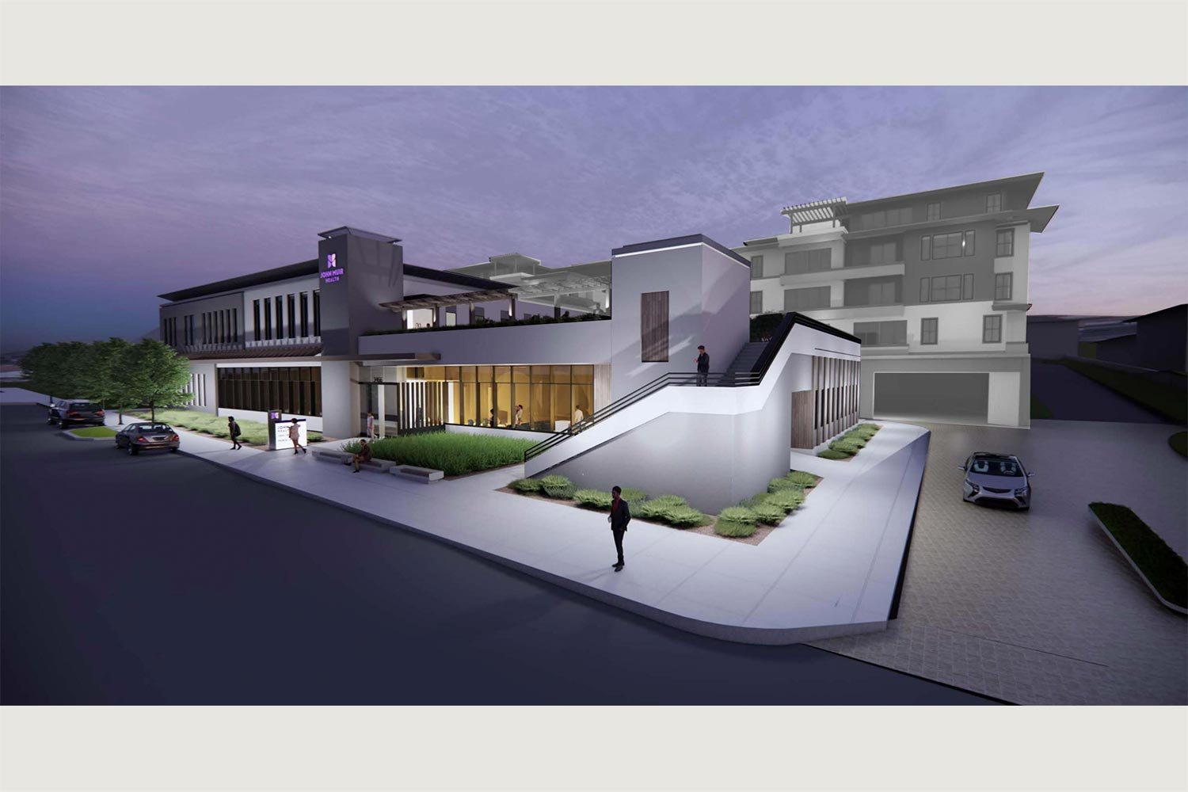healing : workplace : government/public : hospitality : mixed-use : living : inside : learning : justice : master planning
John Muir Health Lafayette Lane




Current Project | Schematic Design | Medical Offices | 21,860 SF | Two Stories
LAFAYETTE, CALIFORNIA KMD is providing Schematic Design and Shell and Core Design services for a New 21,860 SF, two-story Medical Office Building to be incorporated into a newly planned residential community. John Muir Health will occupy the ground floor with lease space on the second level, all controlled by JMH.
