healing : workplace : government/public : hospitality : mixed-use : living : inside : learning : justice : master planning
Hawaii State Hospital Forensic Facility
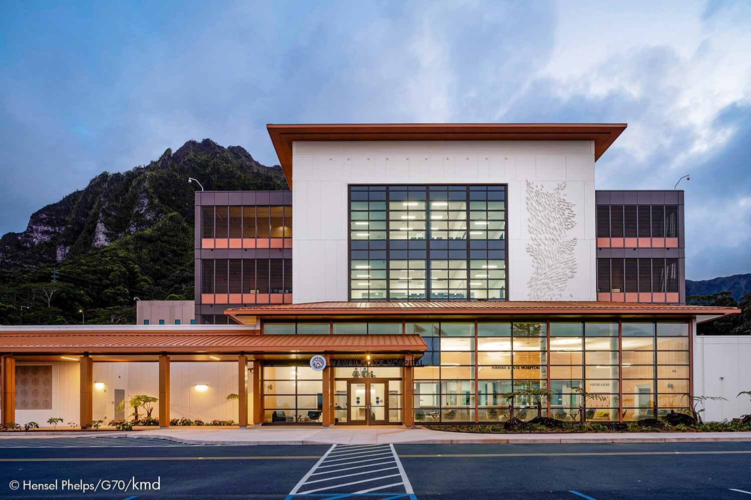
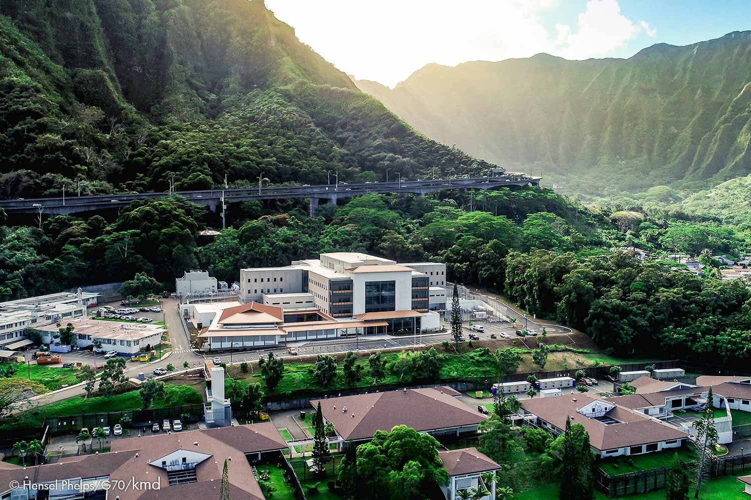
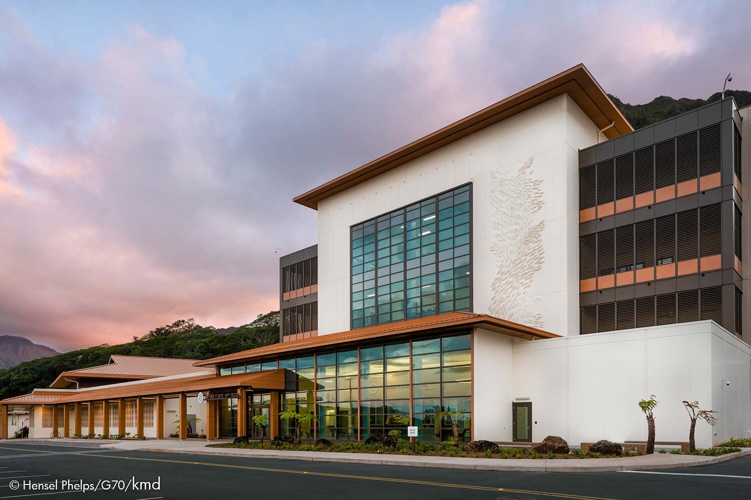
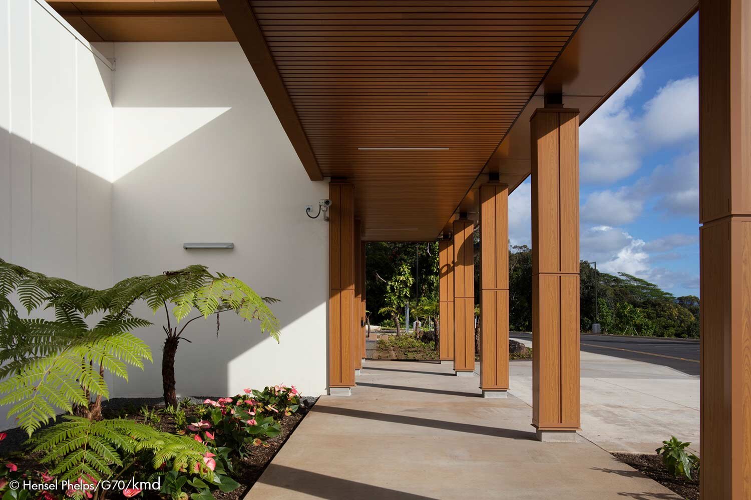
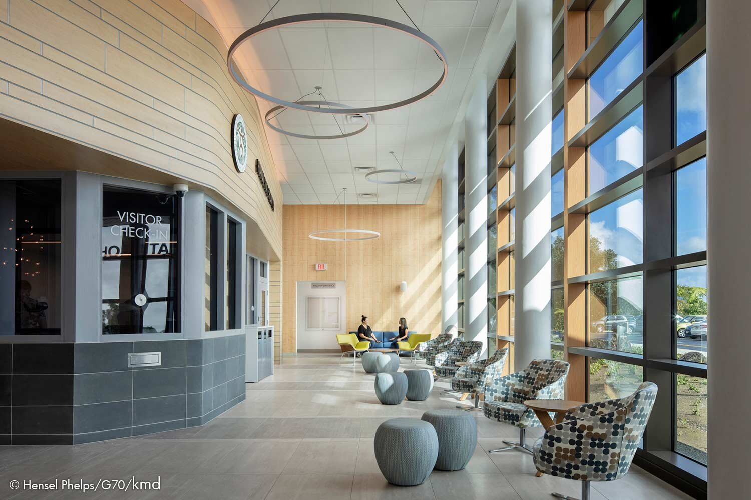
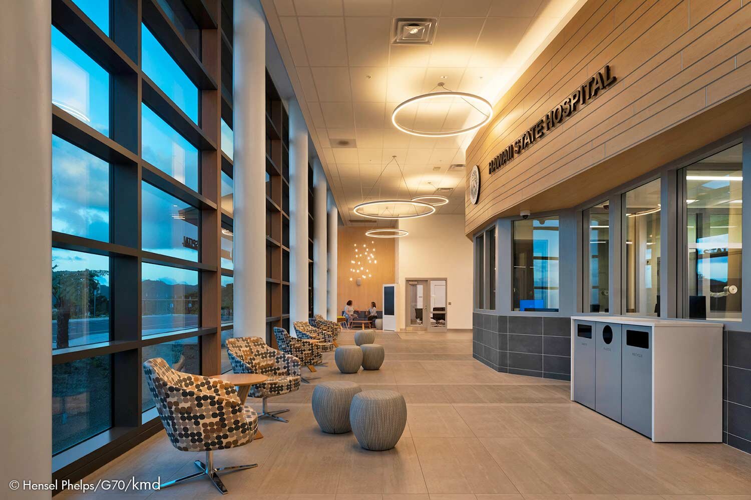
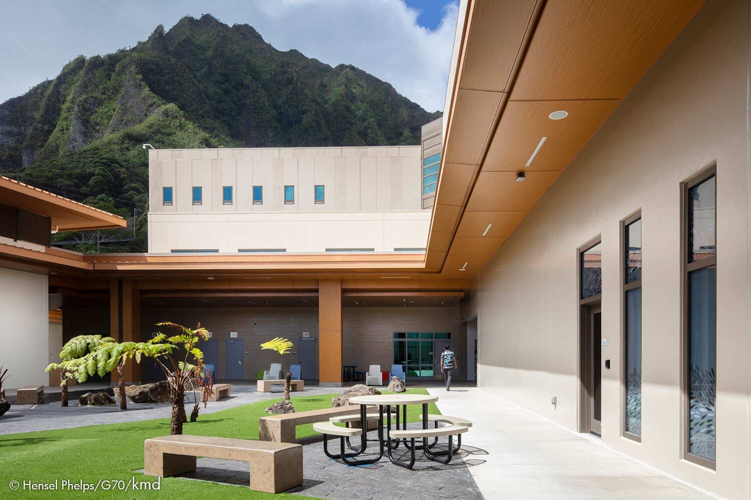


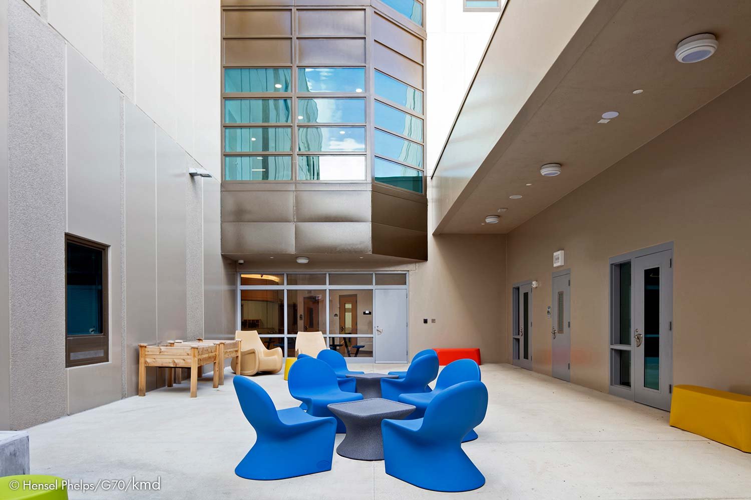

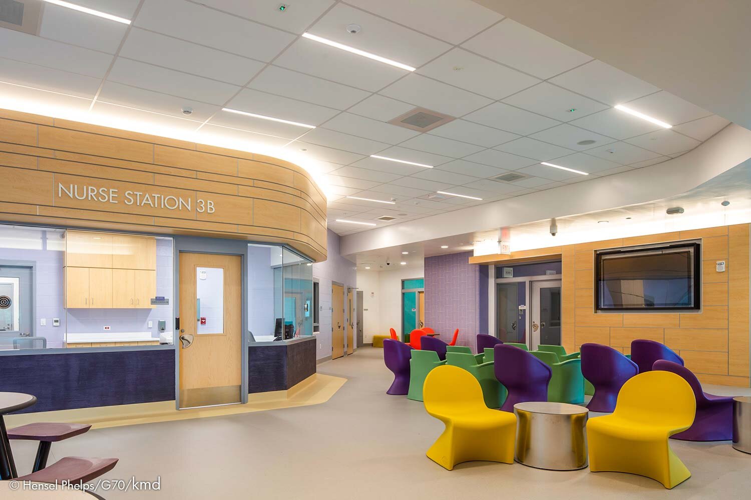
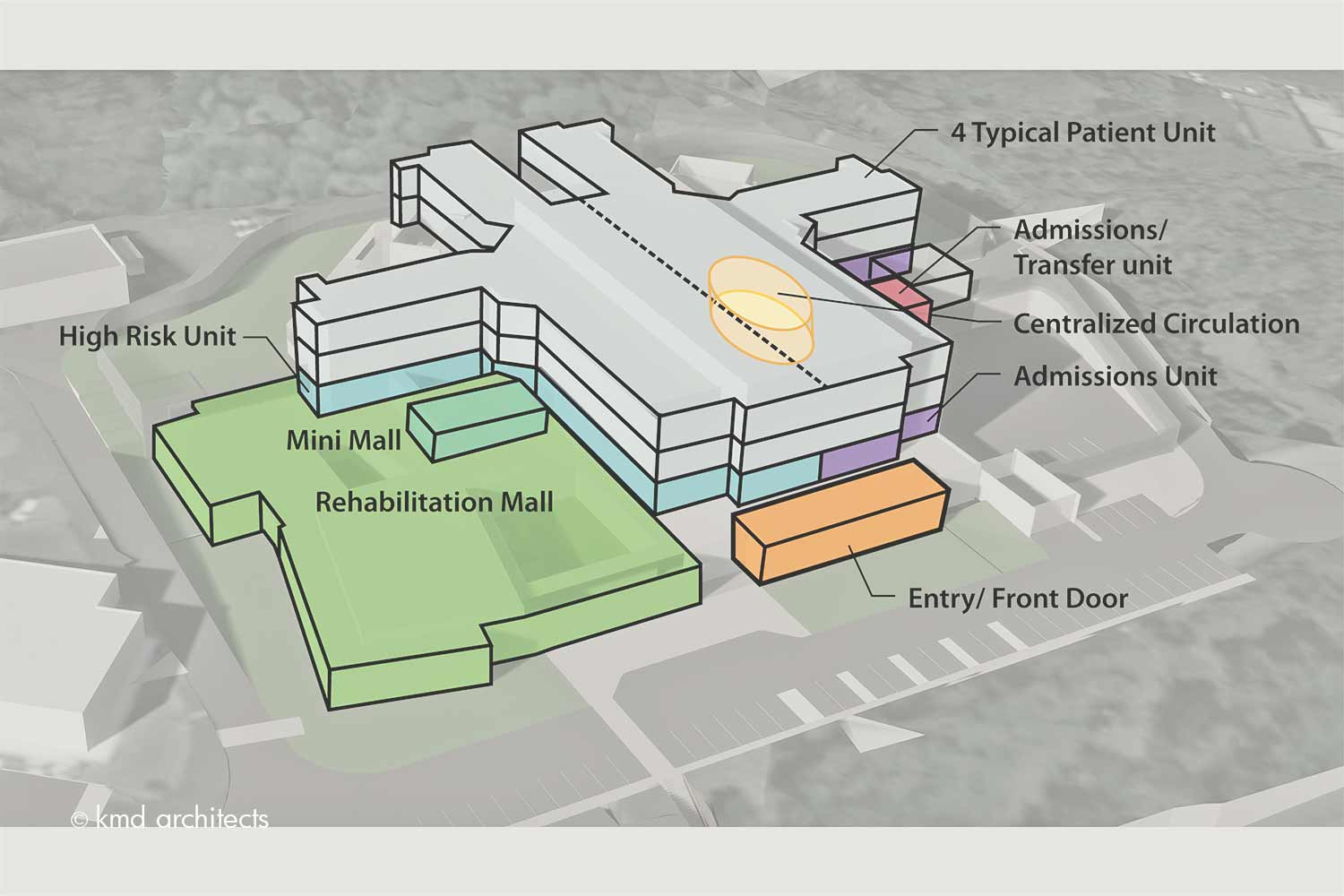
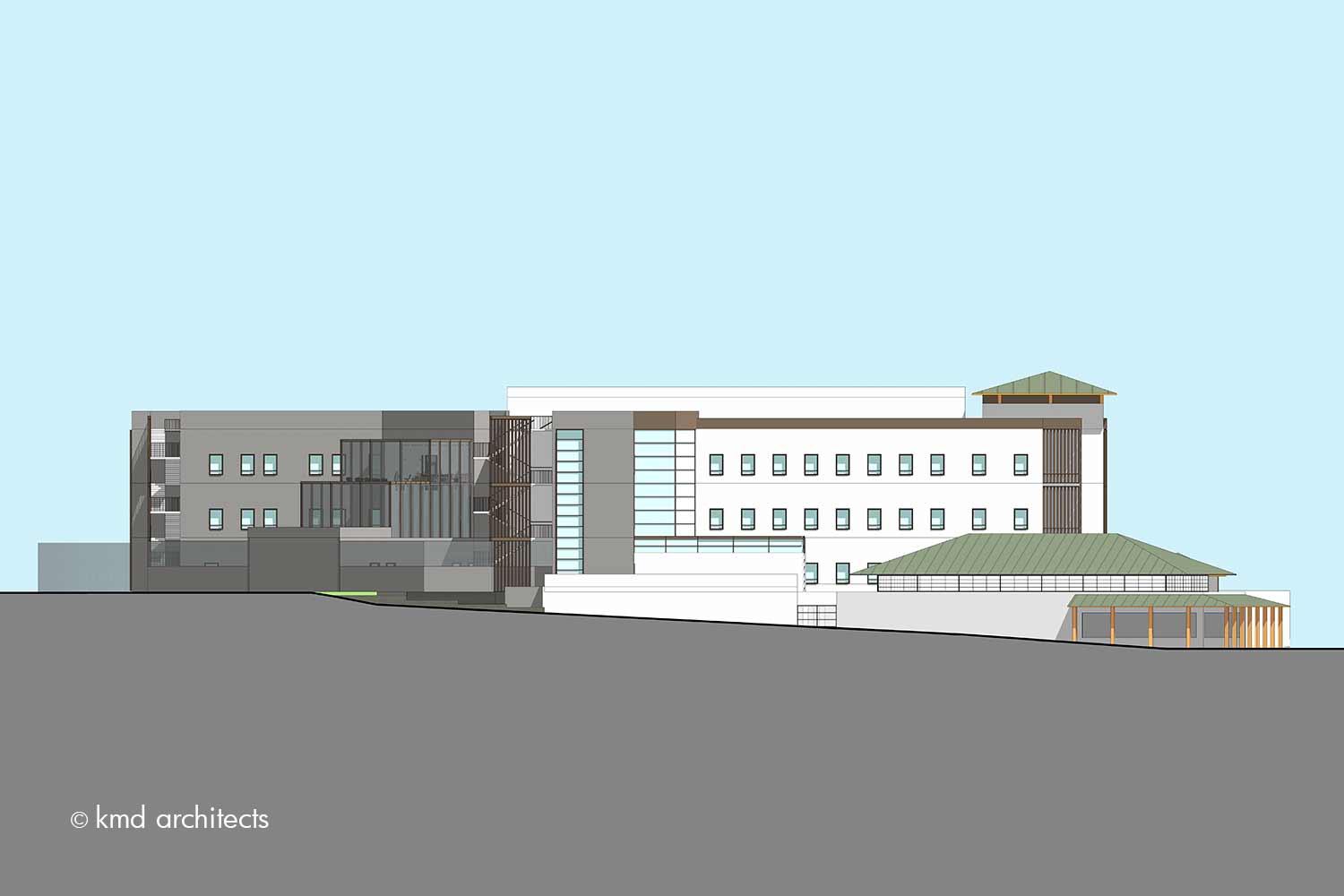
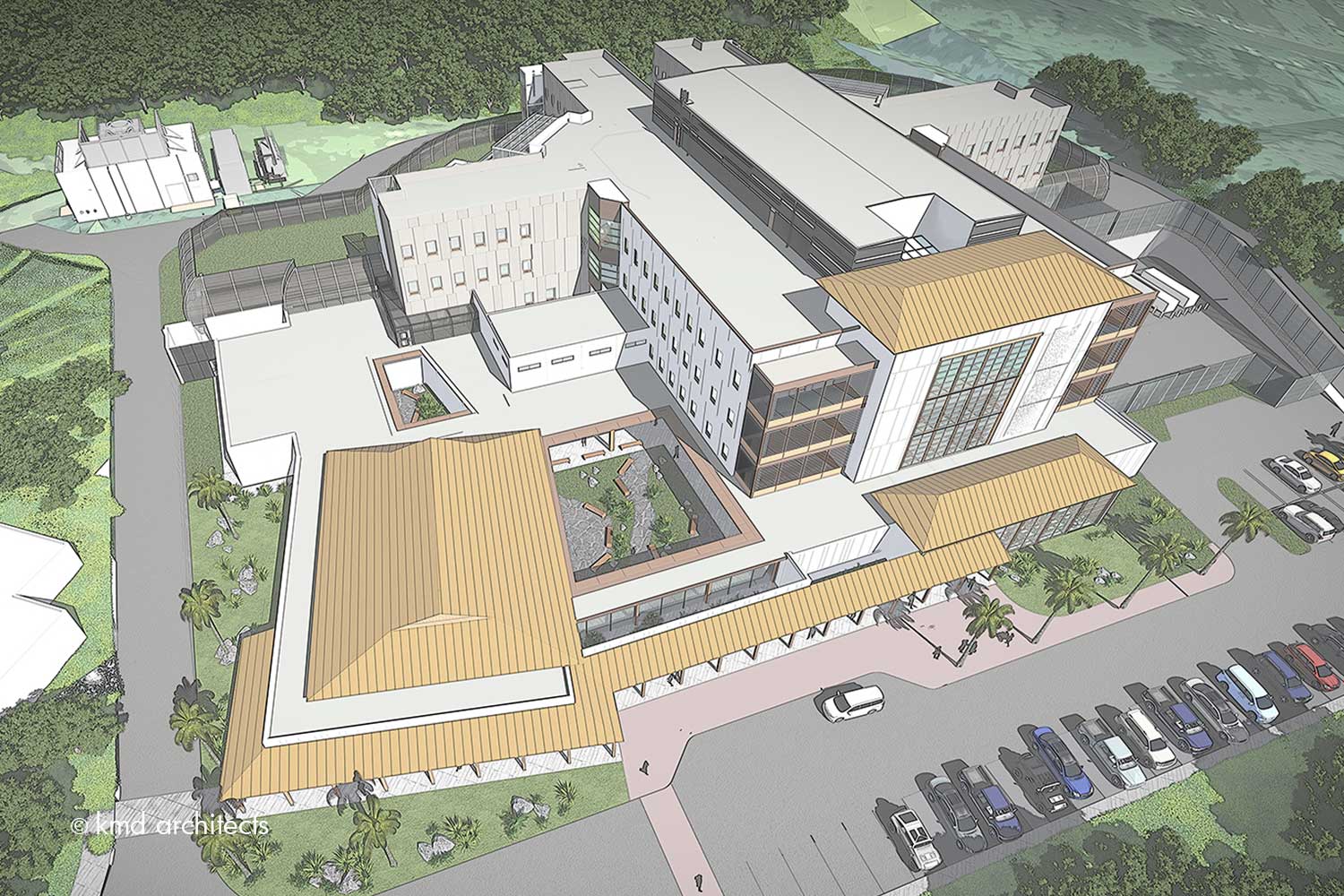
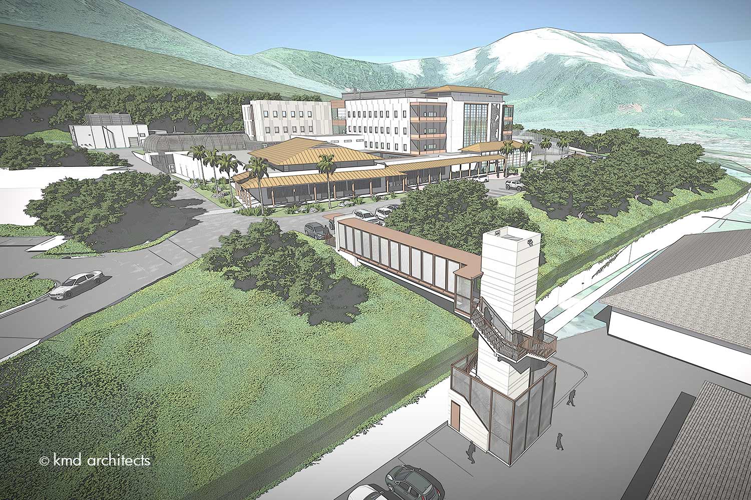
Design-Build Competition Winner | Forensic Behavioral Health Facility | 189,403 SF | 144 Beds | $160M | Completed 2021 | Certified LEED Silver
KANEOHE, HAWAII, USA In Spring 2021, a long-awaited secure facility for court-appointed behavioral health patients completed construction and the staff onboarding process began. The new building provides a safe and secure space for patients and staff. KMD planners and Hawaii Department of Health stakeholders designed the facility with clear lines of sight to maintain optimum security protocols. It is essential for staff to have the ability to see where patients are at all times. Previously, the Hawaii State Hospital campus lacked forensic buildings. The nearly $160 million new facility came in under budget and on time. The new building creates space to add 144 more patients, some who may be transferred and court ordered from overcrowded existing facilities.
In 2018, the Hawaii Department of Health (DOH) and the Department of Accounting and General Services (DAGS) awarded the contract to the Design-Build team of KMD (Design Architect) and G70 (Hawaii Architect of Record), led by Hensel Phelps (Builder), to design and build the new facility in Kaneohe. The facility eases overcrowding and better separates higher-risk behavioral health patients from the general population. The new building replaces a demolished facility and occupies a five acre site on the upper campus. The project includes 265 stalls for parking and 189,403 square feet of patient, treatment, and support space in a multi-story building.
Elements include a 24-bed admissions unit for assessment of new patients, a 24-bed high-risk unit for patients needing specialized care, four 24-bed units for patients for routine care, and a treatment mall with services such as occupational, recreational, and rehabilitation therapy to assist patients with their recovery within this facility. It includes modern design elements, a bright color palette, and therapeutic amenities, including secured open-air and outdoor courtyards. Not only did the design-build team focus on therapeutic form, but also healing functions. In addition to housing multiple courtyards, the ground floor features therapy, music, and art classrooms as well as an indoor gymnasium, hair salon, library computer lab, chapel, kitchen, and dining room. The first through third floors include visitor areas, medical and exam rooms, sensory rooms, and office and lounge areas for the staff.
Another unique safety aspect of the facility is an 803 SF covered pedestrian bridge that connects the facility to the lower campus and two-layer security fencing along the perimeter.
