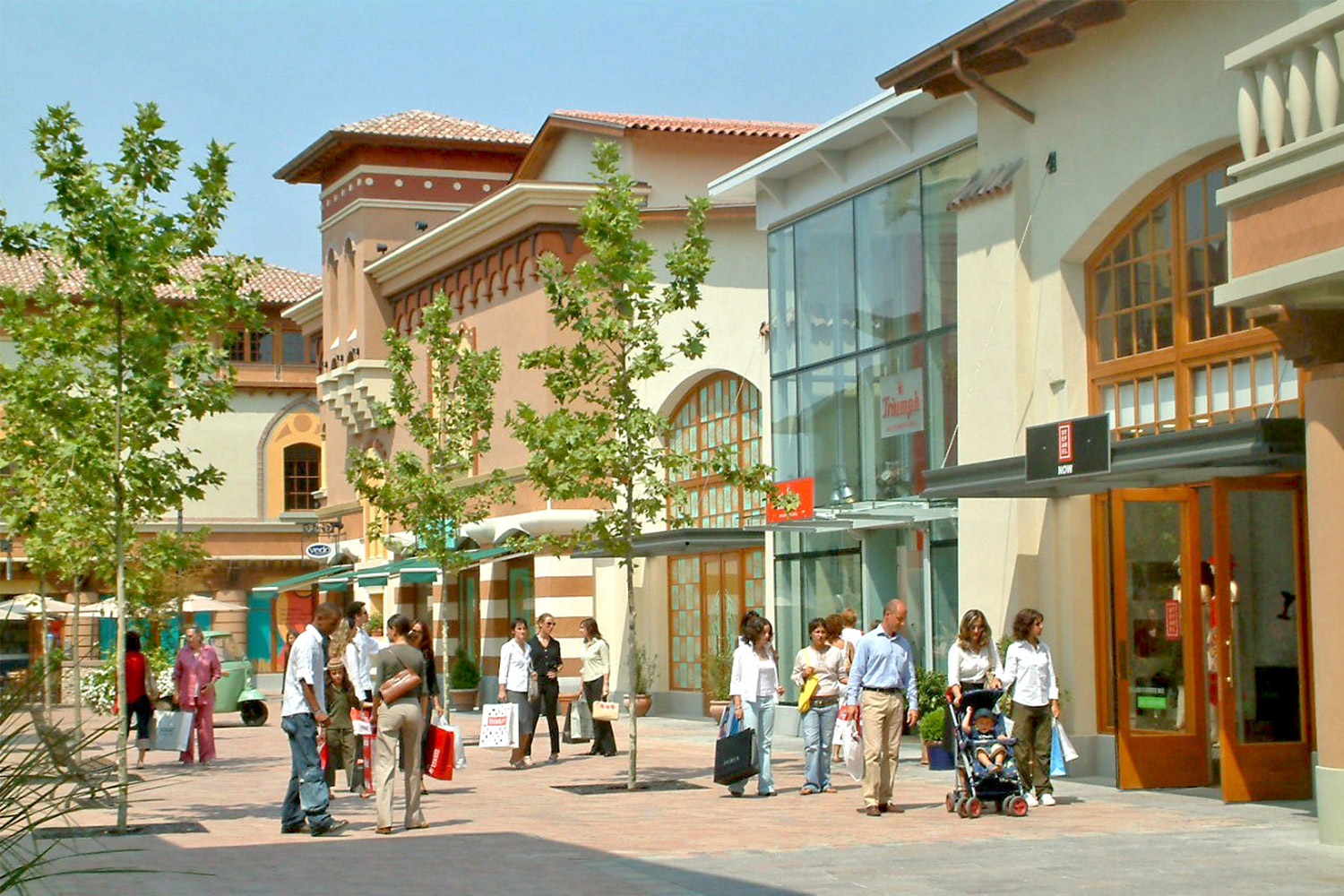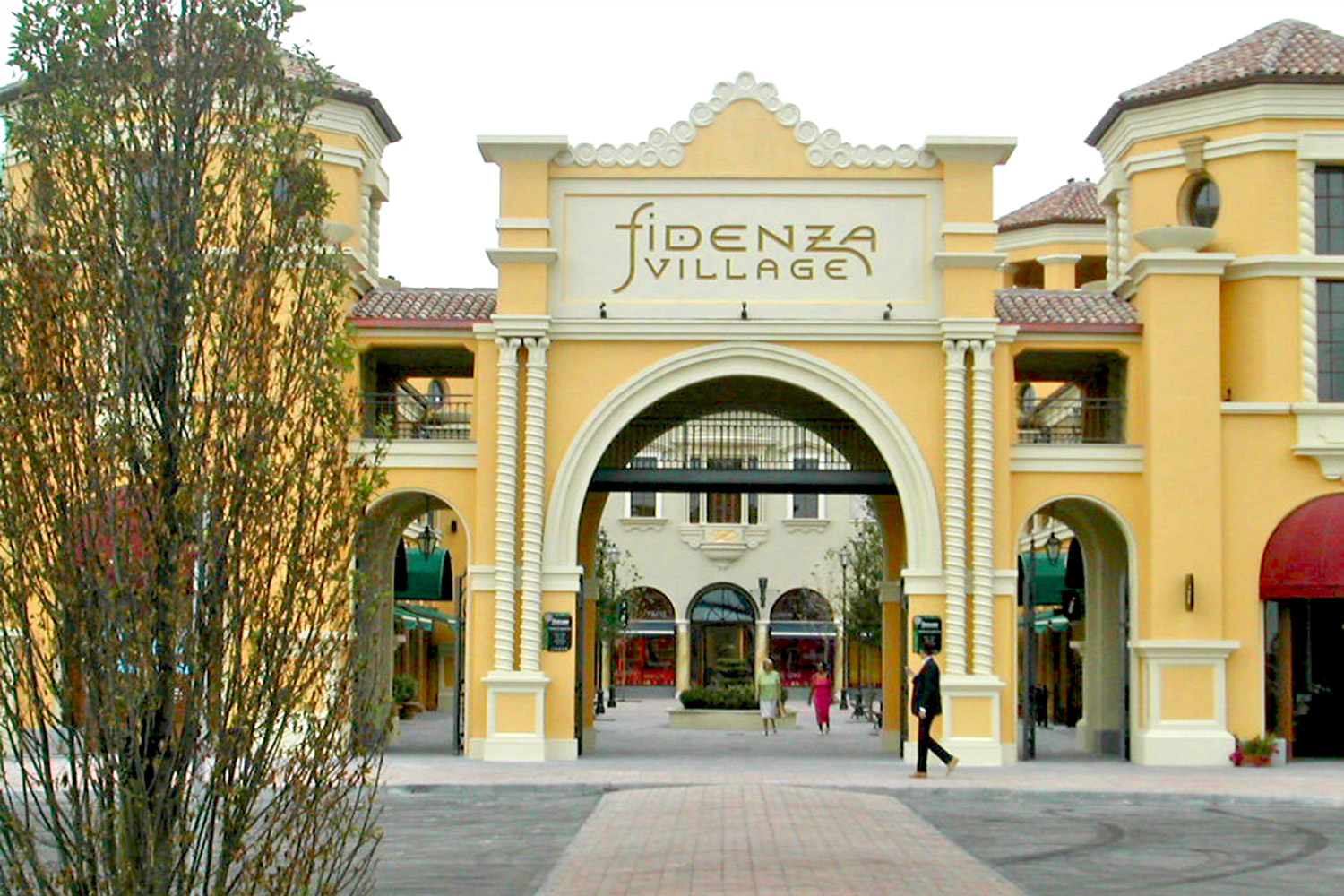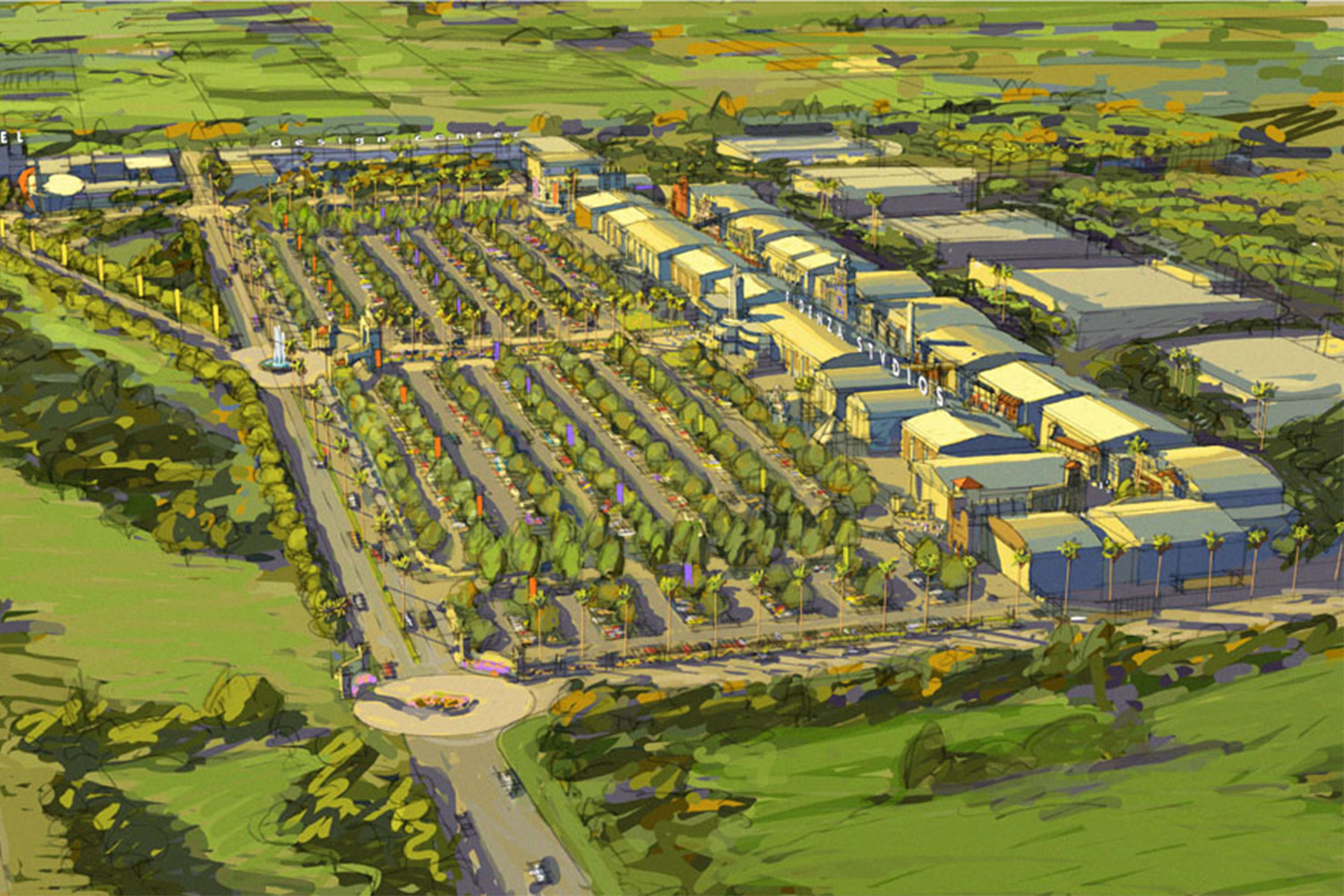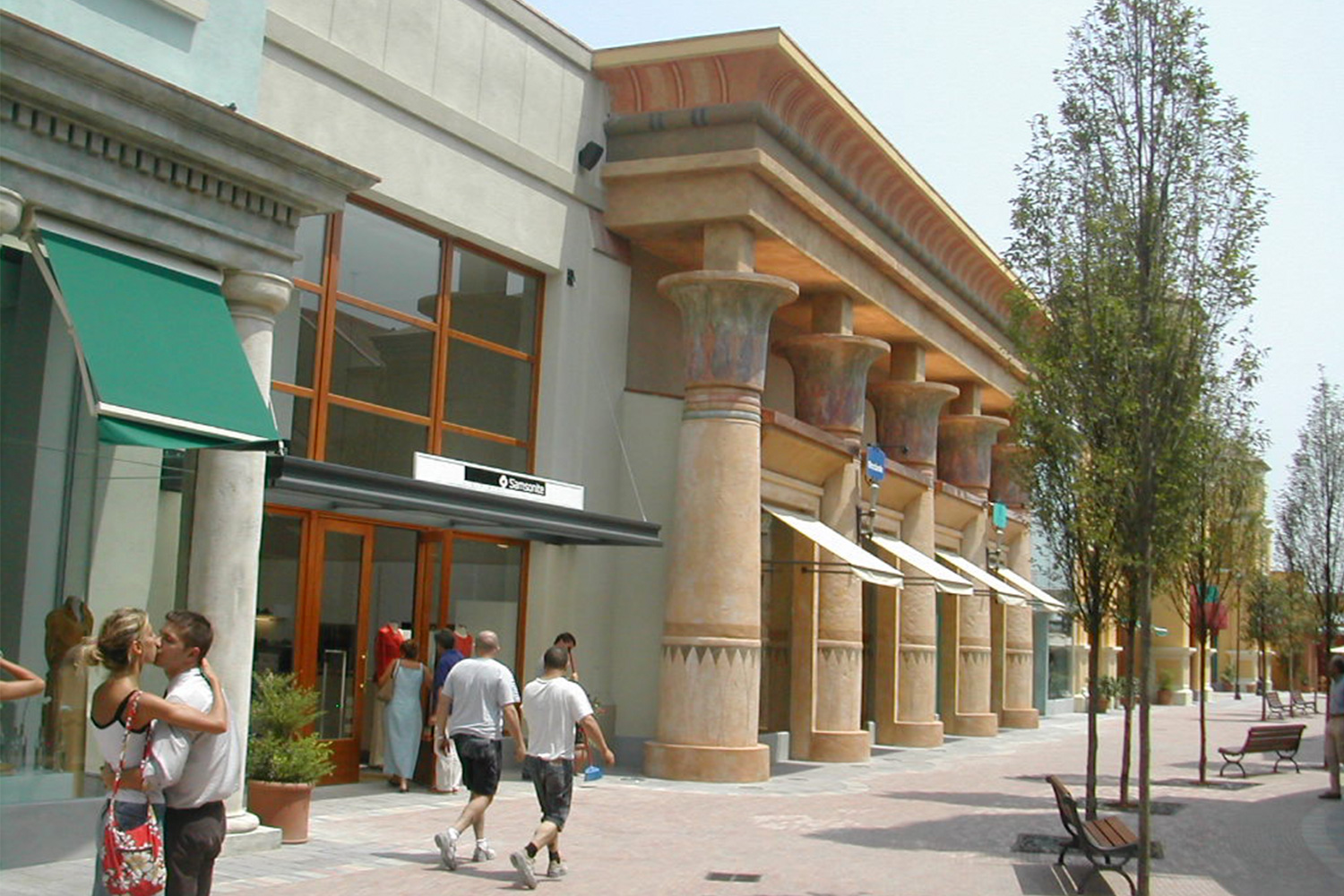healing : workplace : government/public : hospitality : mixed-use : living : inside : learning : justice : master planning
Fidenza Studios




FIDENZA, ITALY This project is the first phase of a comprehensively designed commercial development including retail outlet, hotel, home design center and entertainment center. The retail outlet includes approximately 22,000 m² of commercial retail space built over two phases. Combined, the two phases of the retail outlet center include roughly 100 single-story units organized about a meandering outdoor pedestrian street. These stores convey high-quality merchandise while providing an exceptional value for customers.
