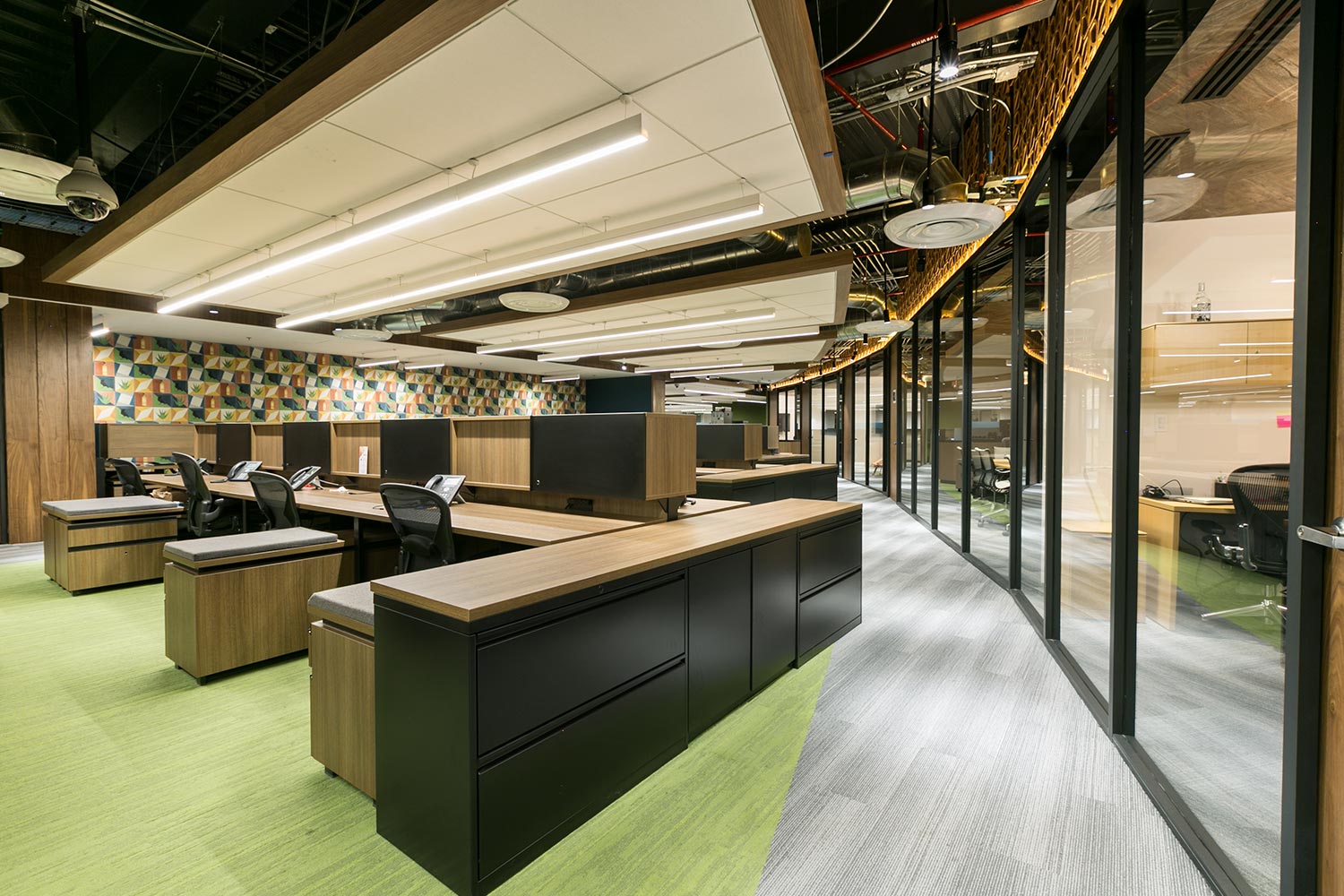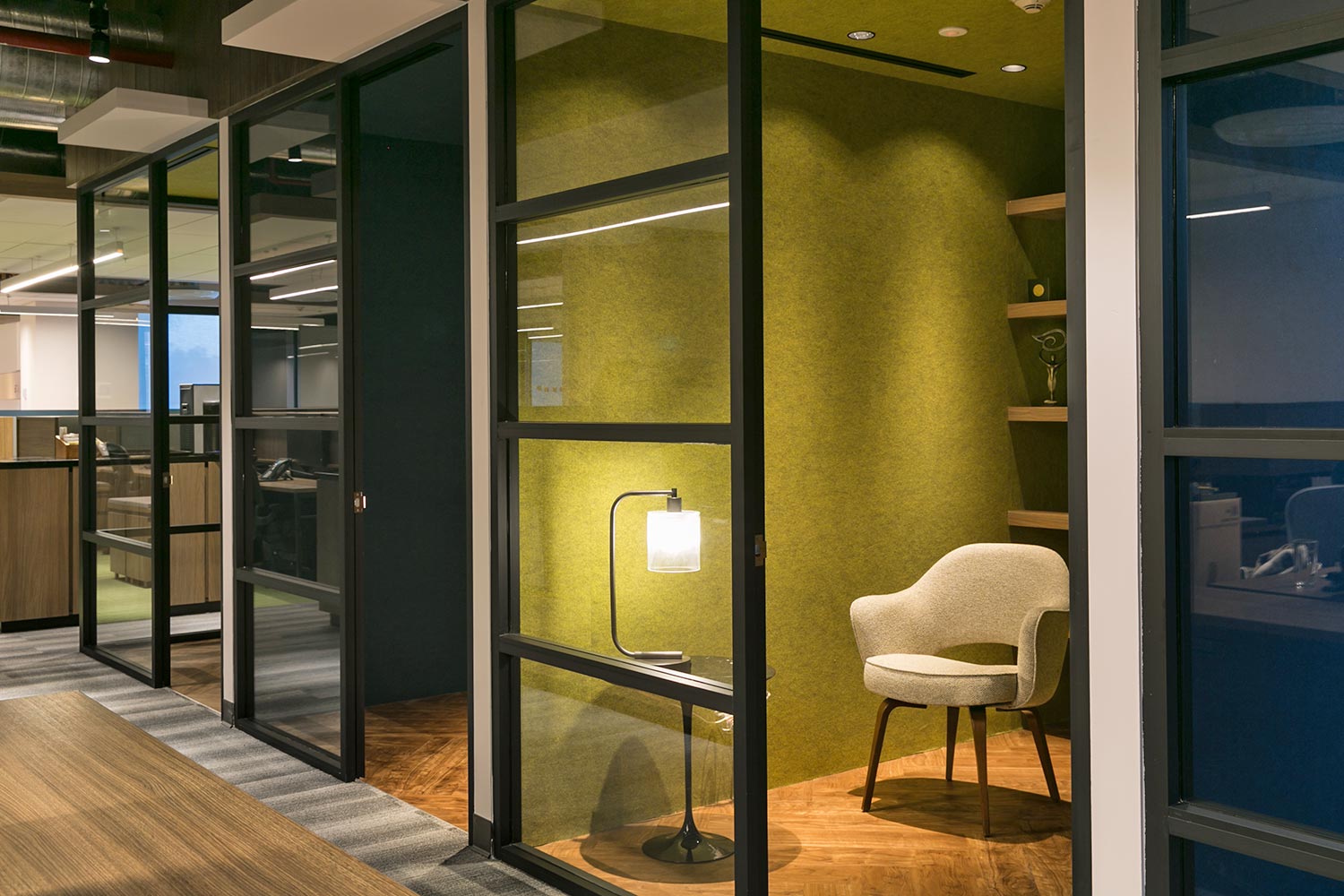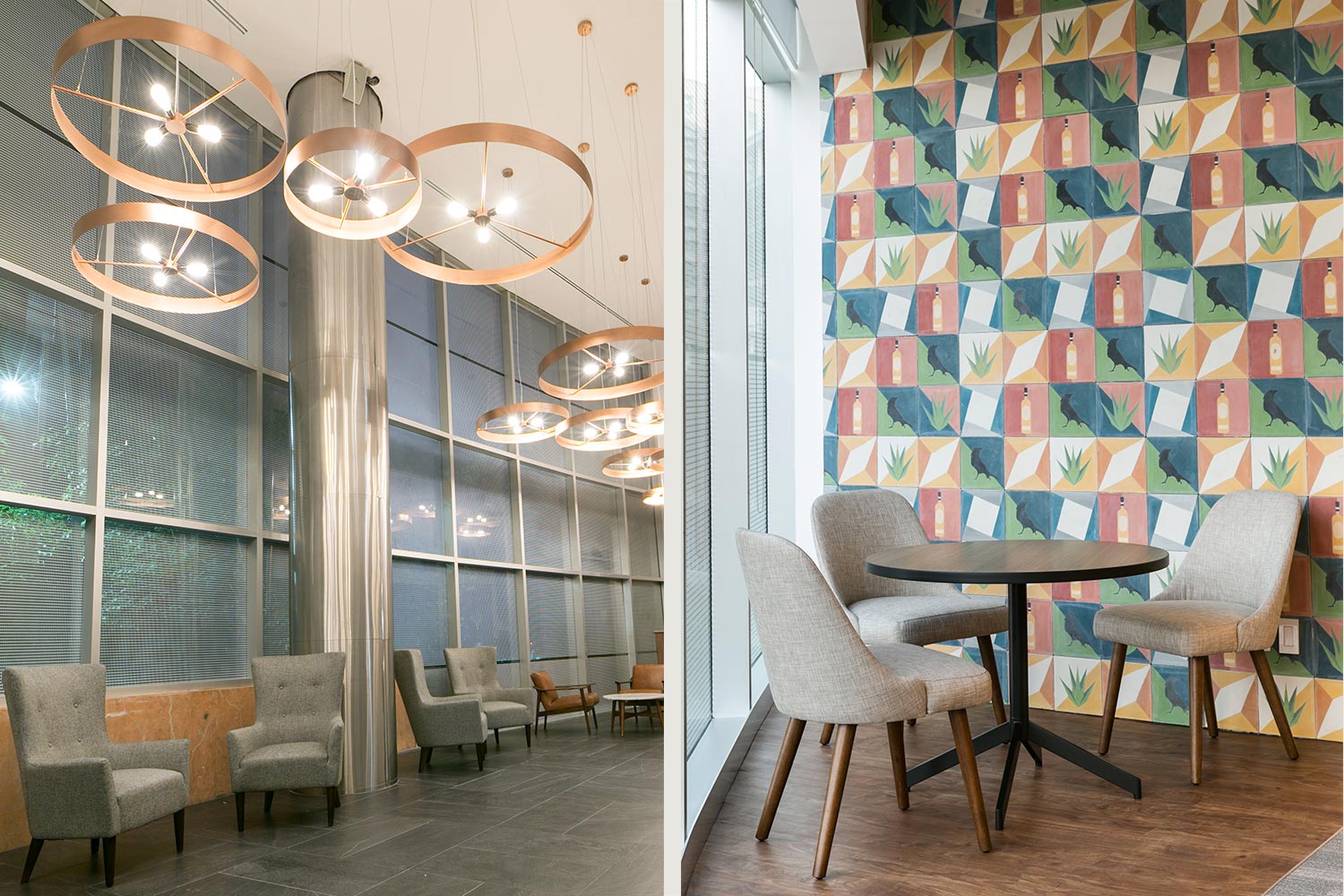healing : workplace : government/public : hospitality : mixed-use : living : inside : learning : justice : master planning
José Cuervo Offices





3,500 m2 | Completed in 2017 | Interior Design | Renovation
MEXICO CITY, MEXICO KMD with Gaya Architects led a remodel and interior design for the Ground Floor, Mezzanine, levels 2, 4 and 6. To conduct the work, 200 José Cuervo staff members had to be relocated and accomodated. The design invokes the essence of Mexico with details including a clay lattice, metallic structure, palm tapestry and handmade tile.
