healing : workplace : government/public : hospitality : mixed-use : living : inside : learning : justice : master planning
Almaarefa University Hospital & Trauma Center
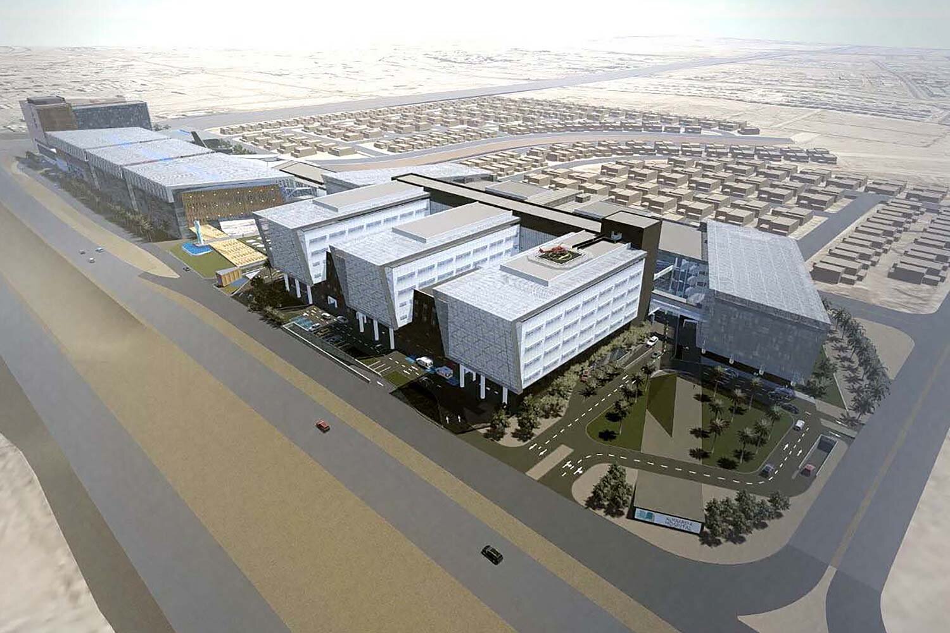
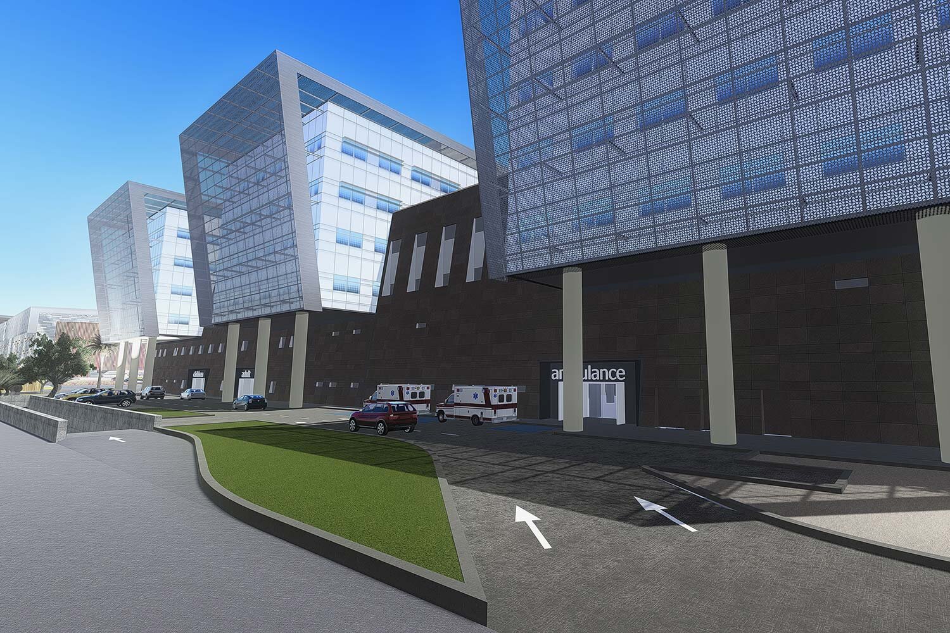
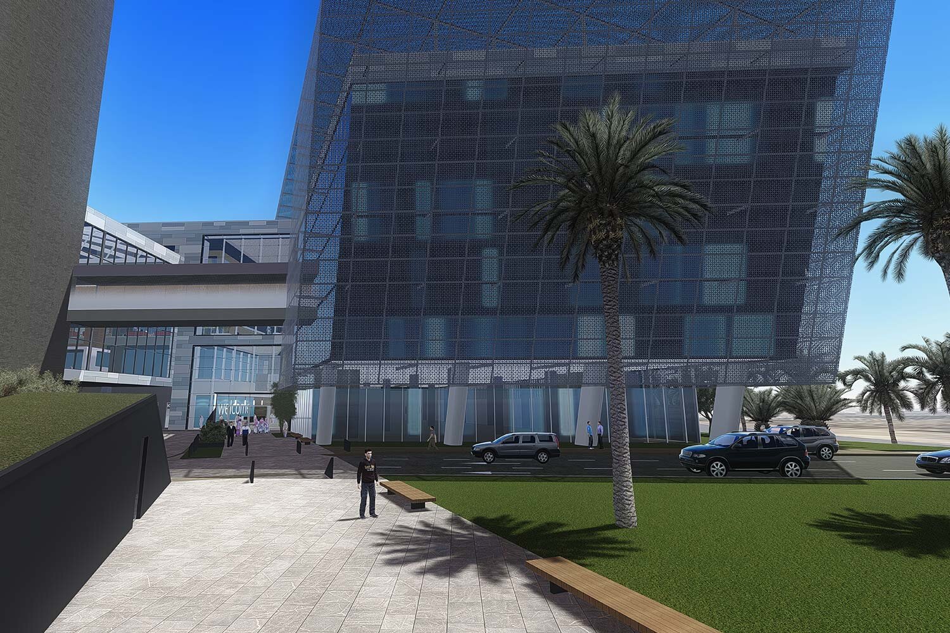
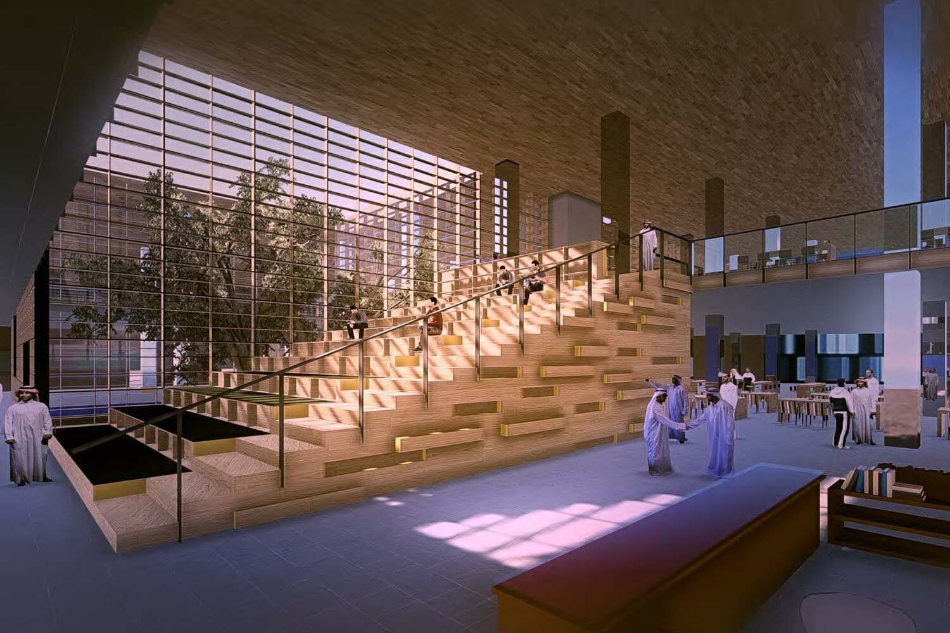
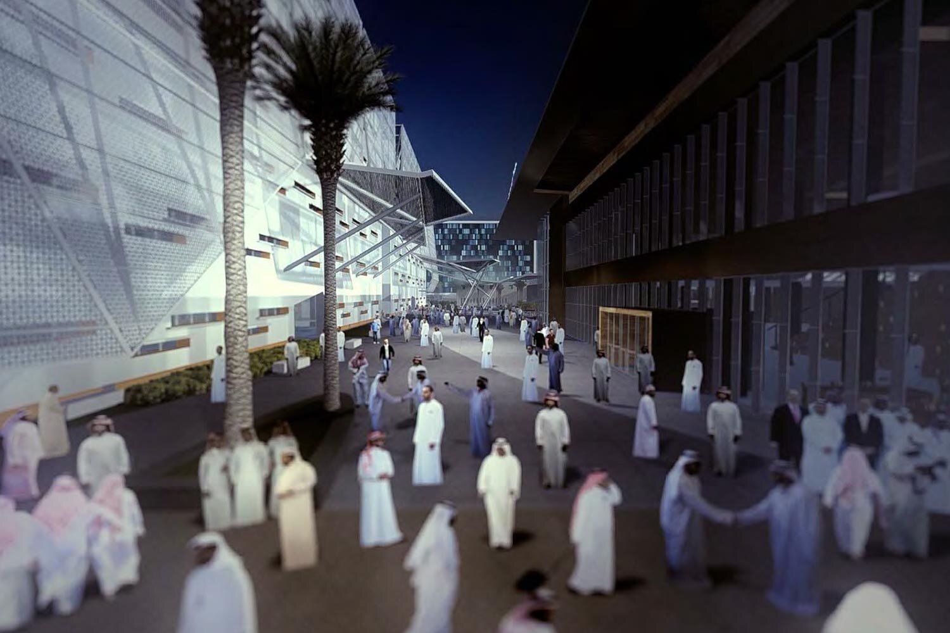
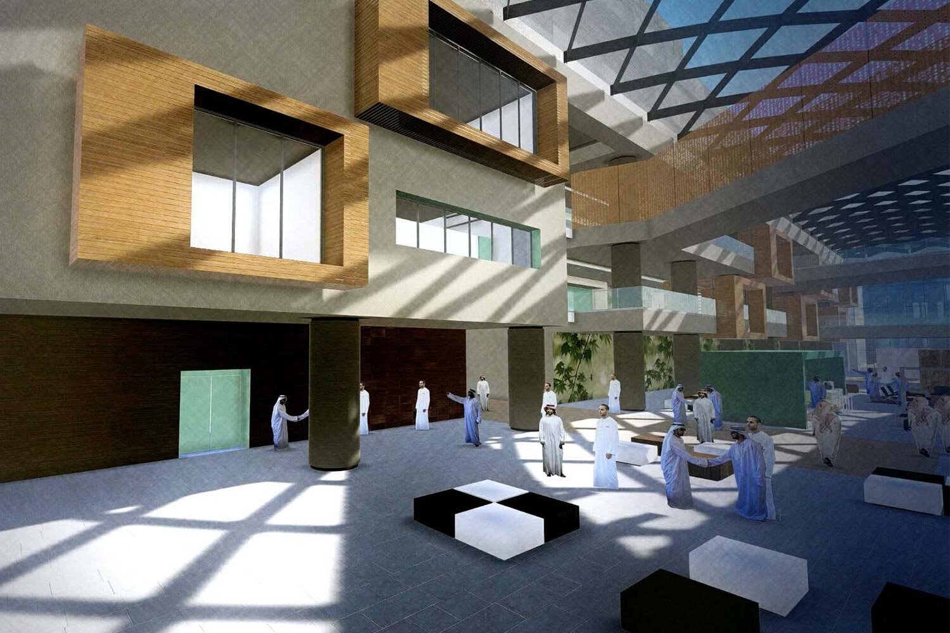
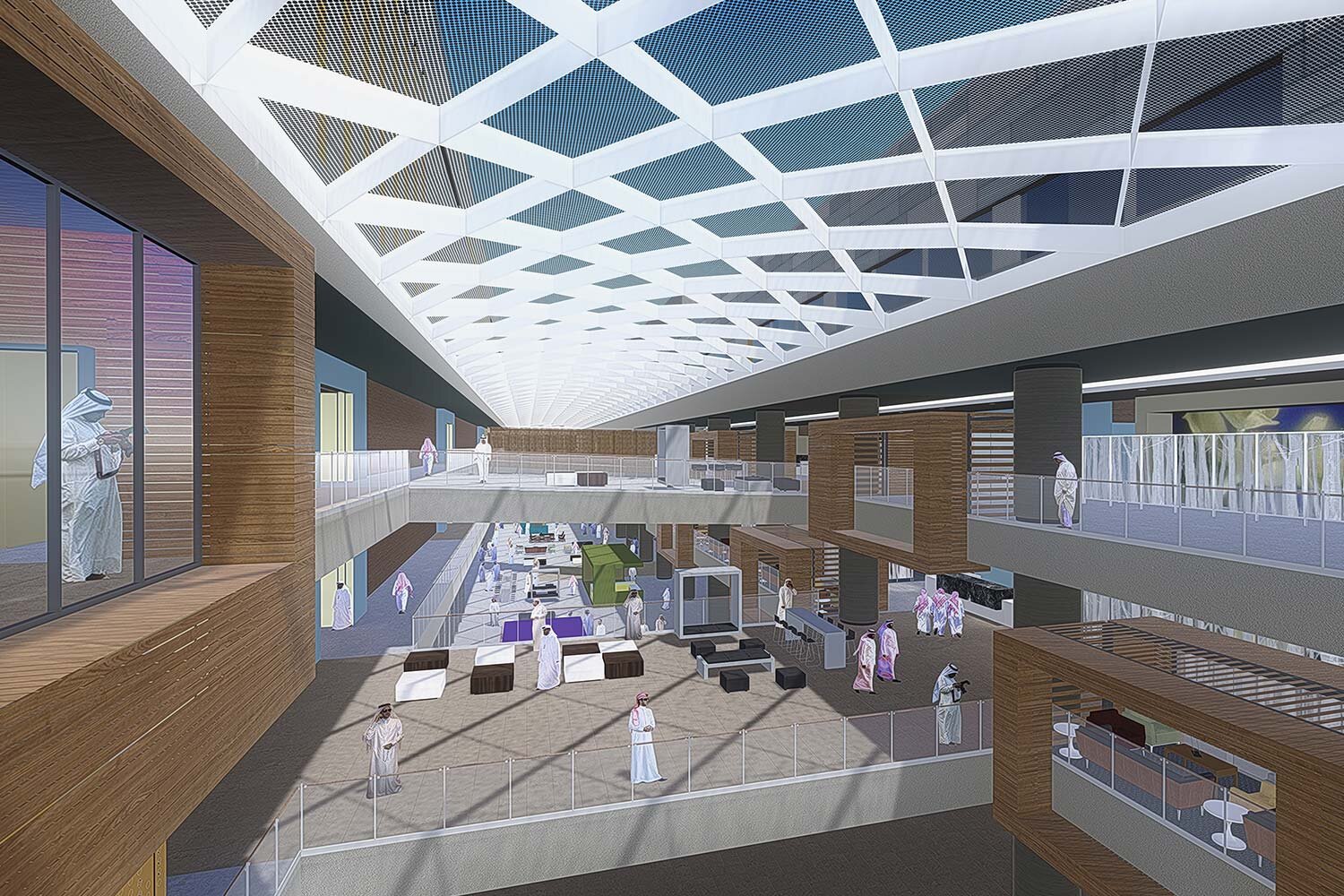
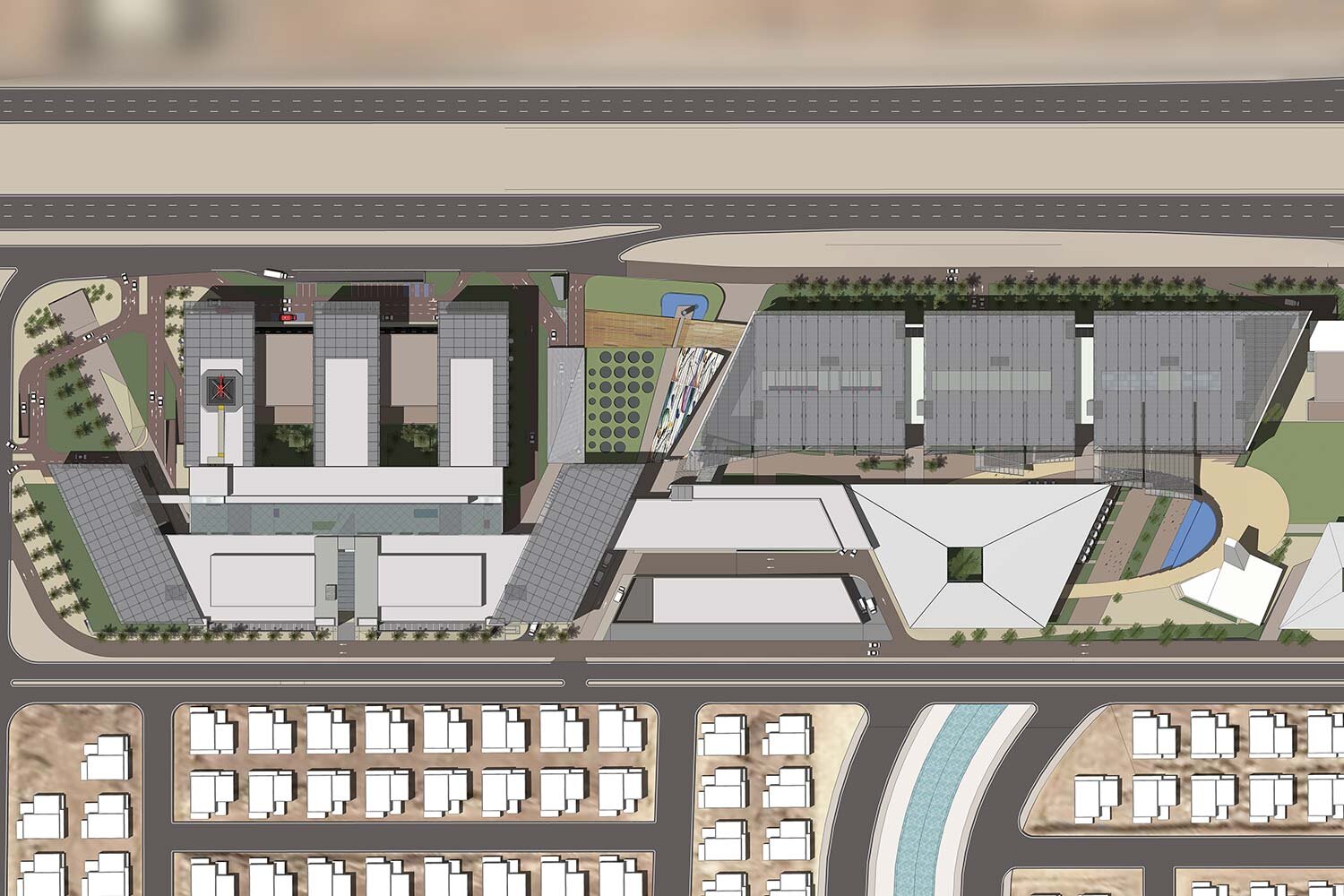
Teaching Hospital | Planning | Design | Master Plan | Programming | 2,292,174 SF / 212,950 m2
MIDDLE EAST This new university includes a teaching hospital and trauma center and a specialty outpatient clinic building supported by a new energy center and integrated, below-grade parking that allows direct access to the outpatient clinic building. The campus also includes a school of medicine, allied health sciences building, main university building, conference center/office building, hotel, wellness center, student center/library, and a mosque.
The hospital includes facilities for birthing services, neonatal intensive care, pediatrics, and general adult care as well as trauma and emergency services, diagnostic imaging, burn unit, surgery and adult and pediatric intensive care. Dialysis, rehabilitation, support and administrative services are also provided.
The outpatient clinic building includes a range of specialty clinics, dental services, pharmacy, laboratory, support services and a conference center. (In association with Khaled al Fagih Engineering Consultancy).
