healing : workplace : government/public : hospitality : mixed-use : living : inside : learning : justice : master planning
Mexico City Arena
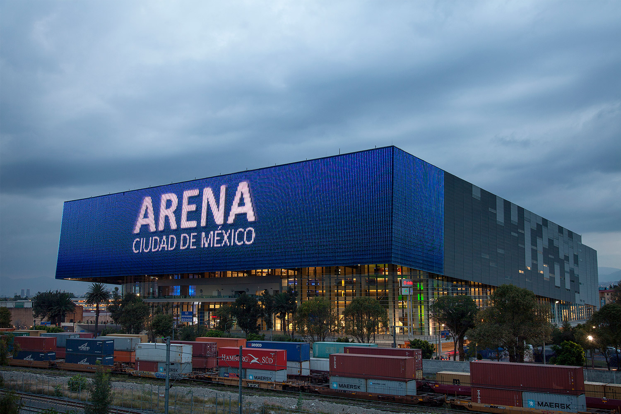
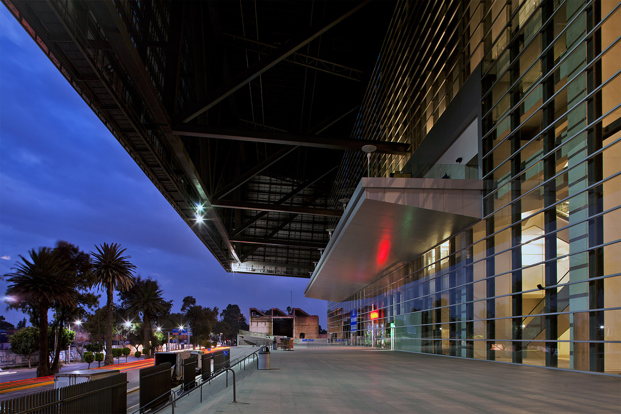
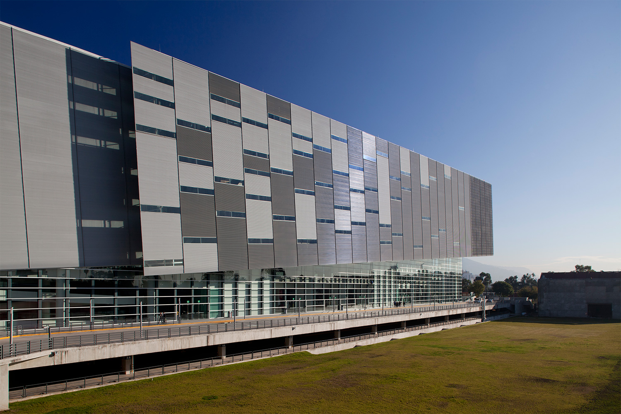
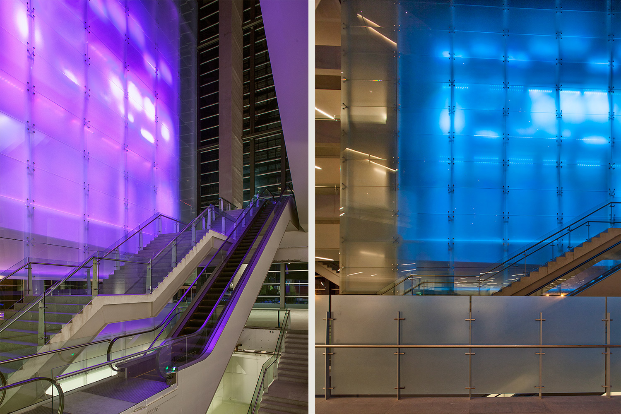
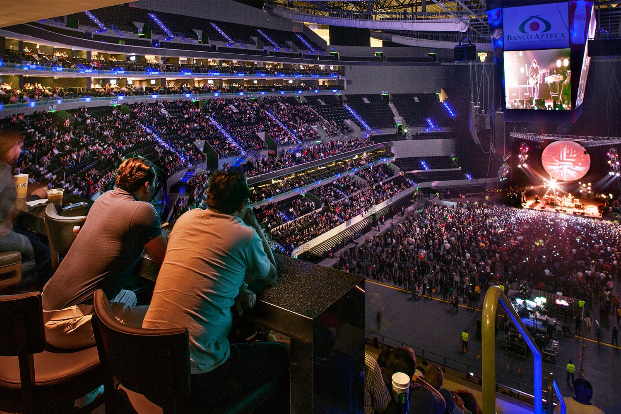
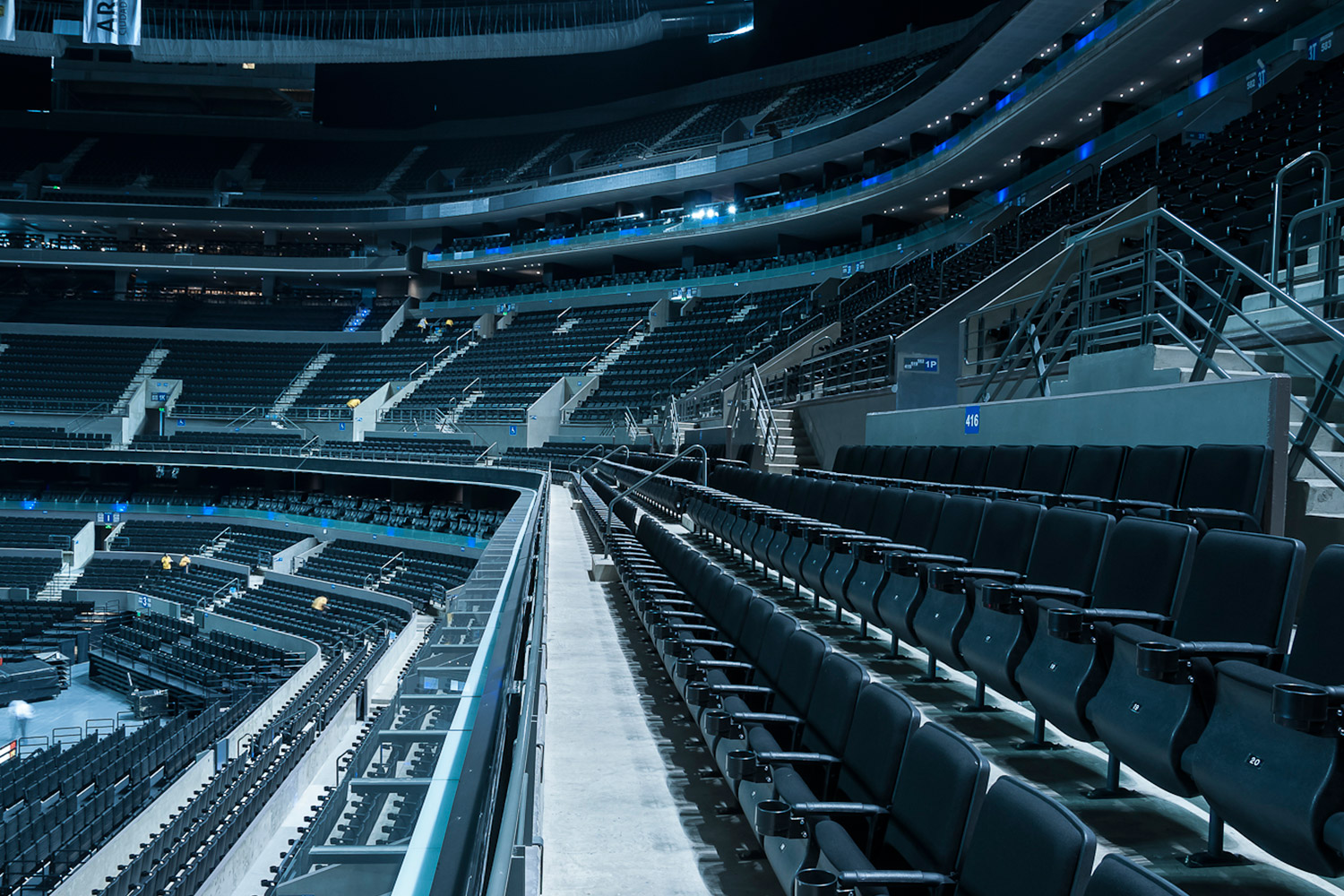
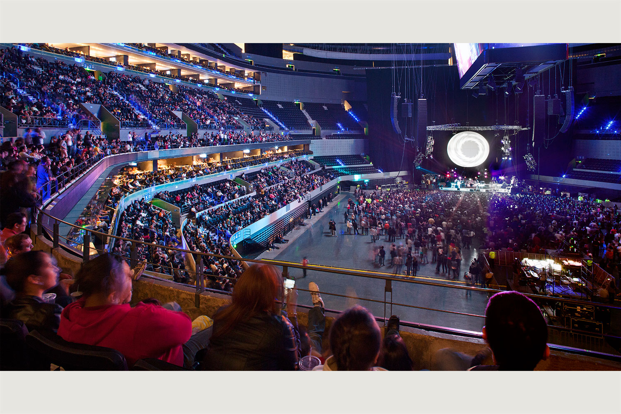
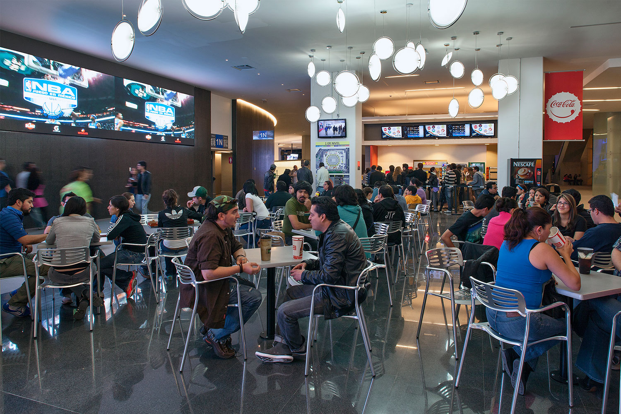
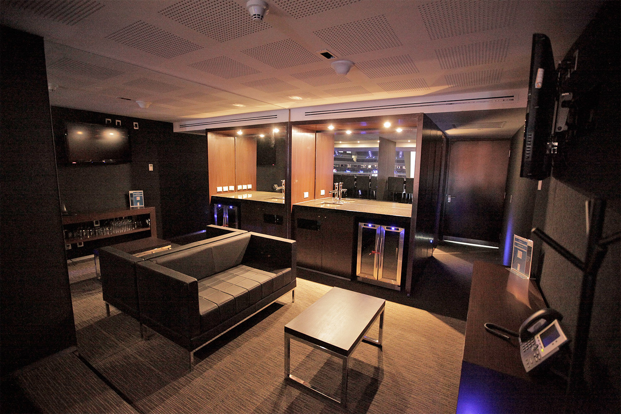
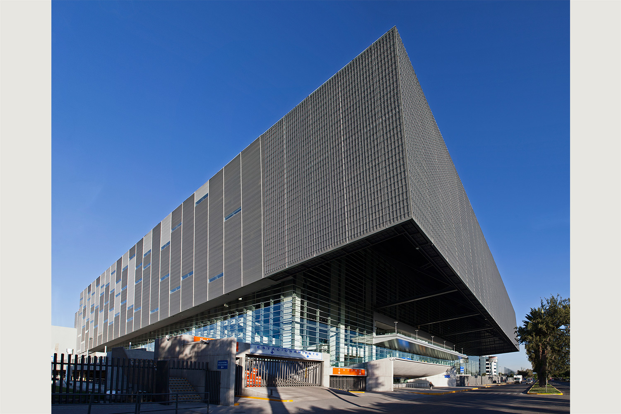
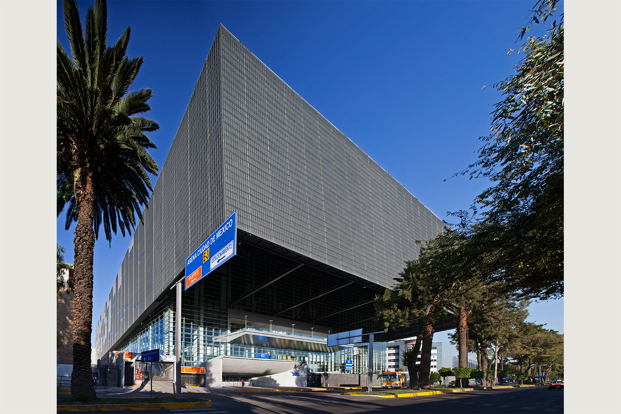
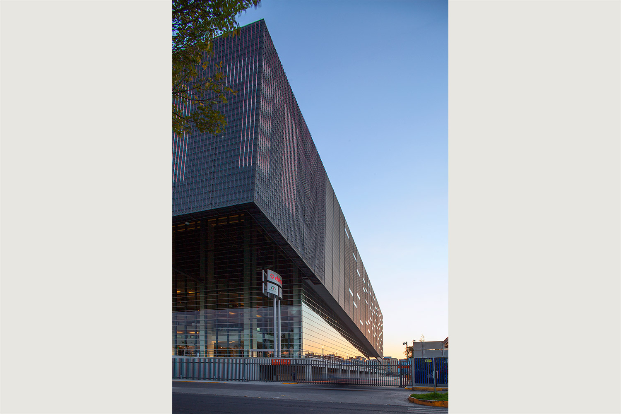
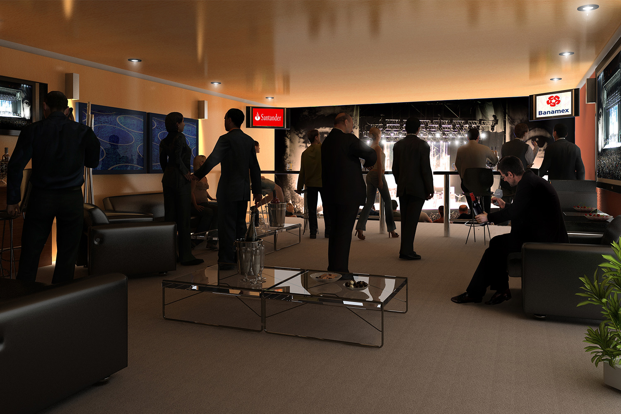
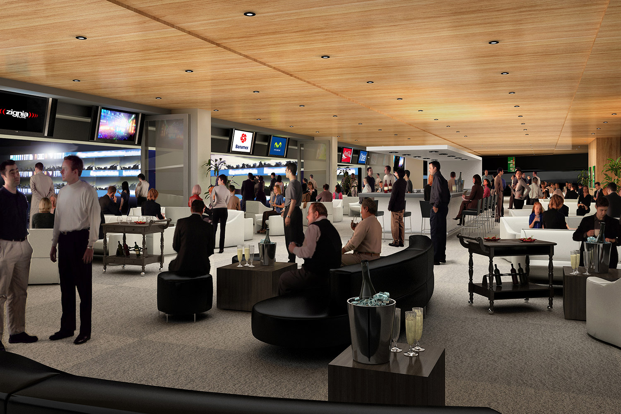
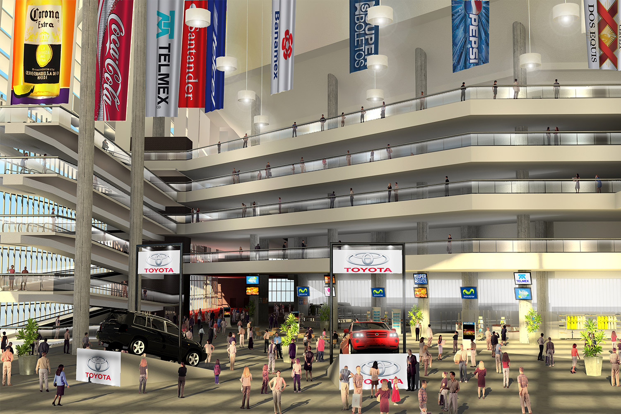
MEXICO CITY, MEXICO KMD was selected to design a highly iconic building to act as a major catalyst to Mexico City’s northern district of Azcapotzalco. Central to the city’s redevelopment master plan for a new mixed use center, this performance center includes 22,000 seats combining three levels of suites and exclusive lounges and amenities. Retail, food and conference spaces support the showroom event planning functions of its large exhibition halls and meeting spaces which are designed for flexibility and community activities and social interaction. This facility will also accommodate large events for corporate meetings and expo product presentations.
KMD’s design is a bold move to express the dynamic energies of the program activities and the structural audacity of the building needs in a design solution that is strong, simple and dynamic. The ‘lifting’ effect alludes to the energies in motion of the performing arts, concerts, and activities within. KMD’s ‘form follows function’ is interpreted in a vibrant language that includes the integration of state of the art electronic art throughout the skin of the exterior facades. Materials and finishes are both regional and referential to its urban context that includes a historic legacy of industrial large scale fabric.
Photography: Paul Czitrom
